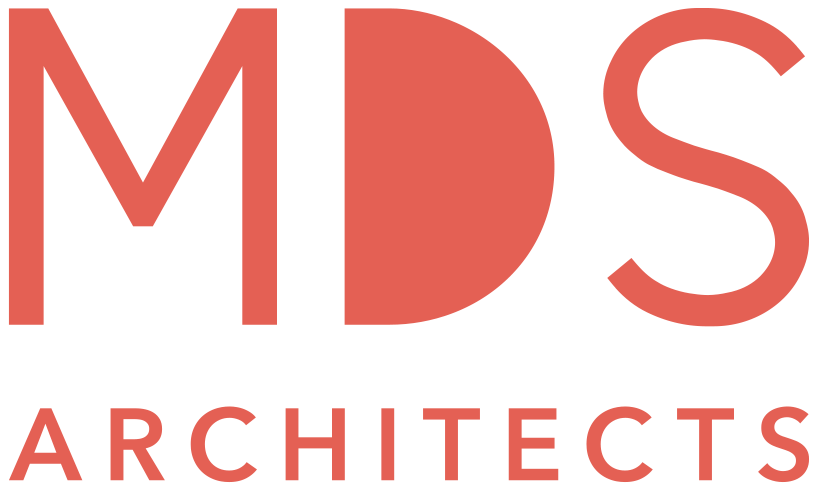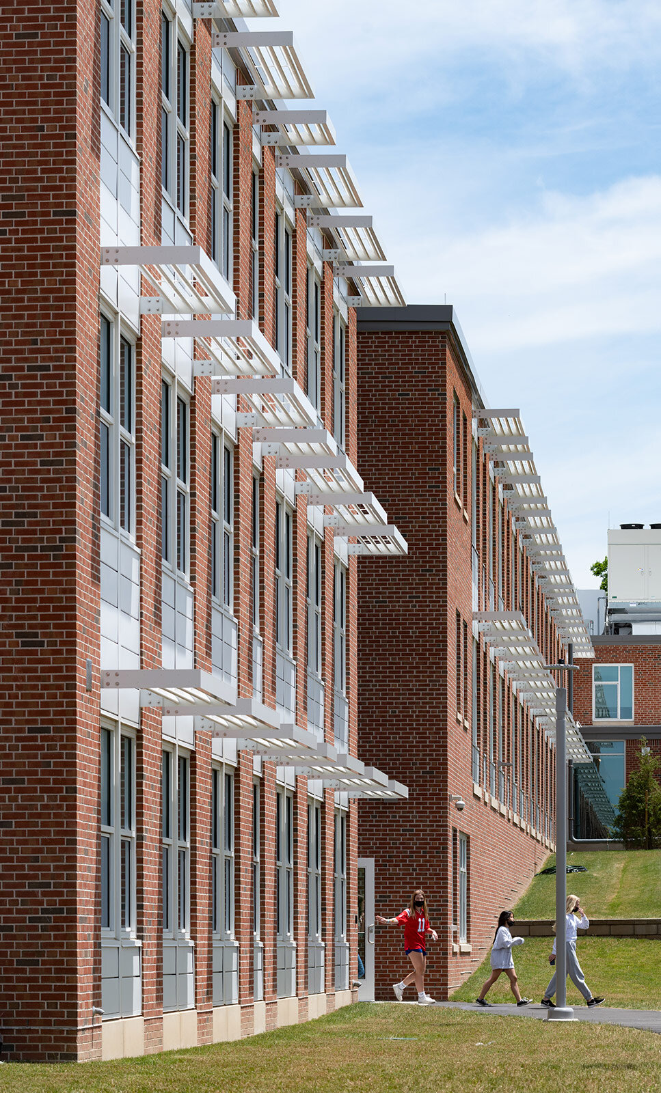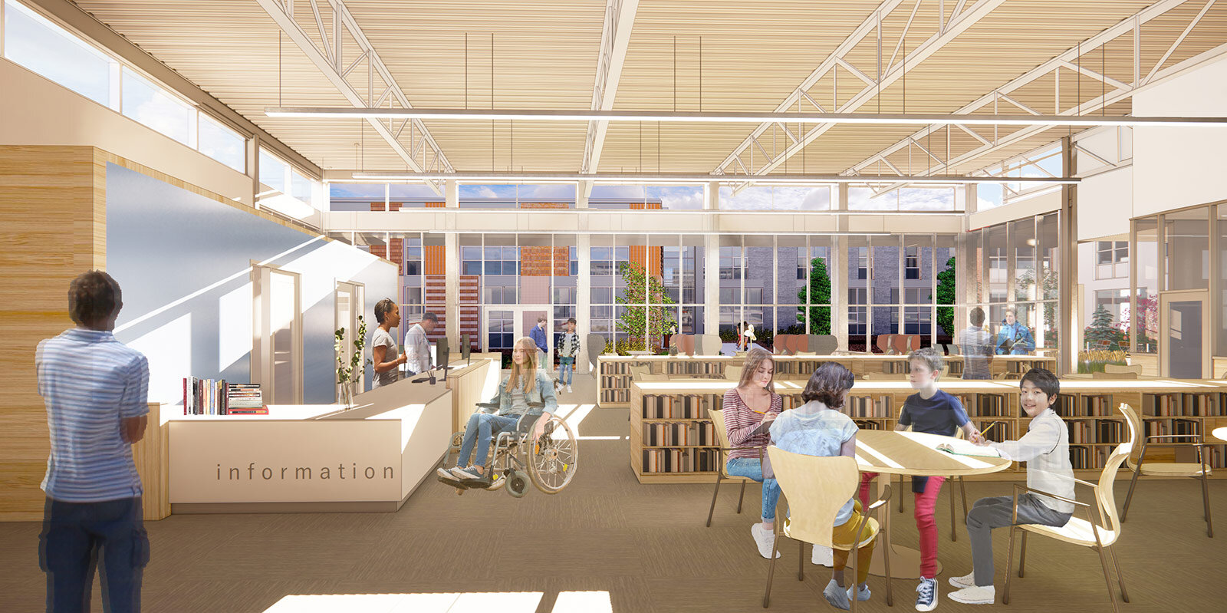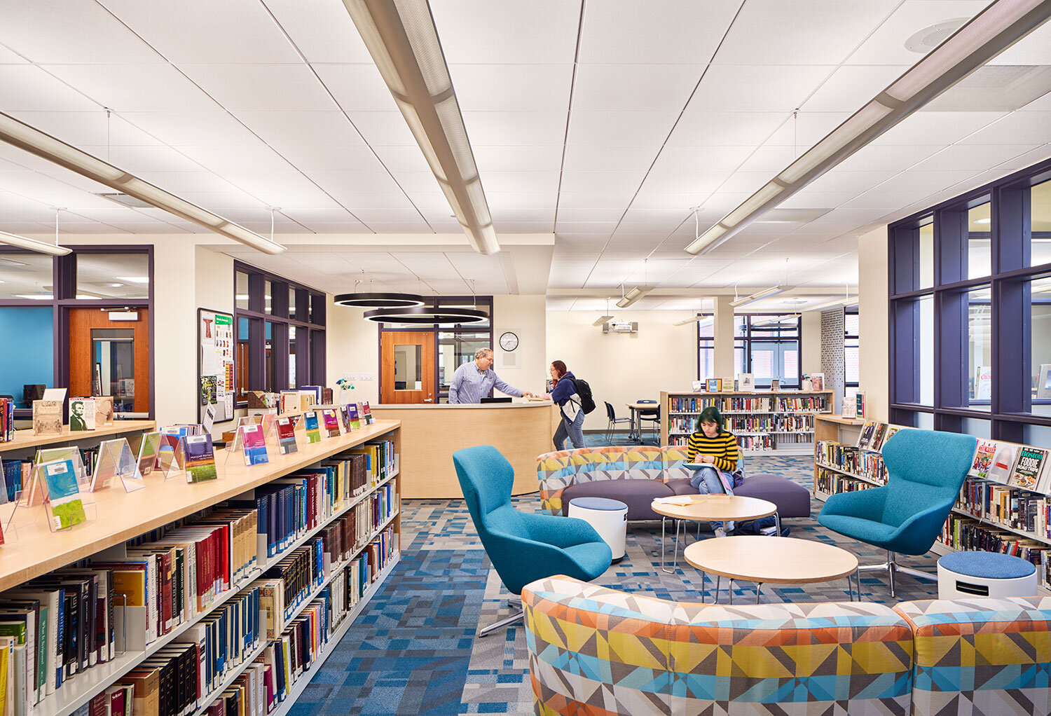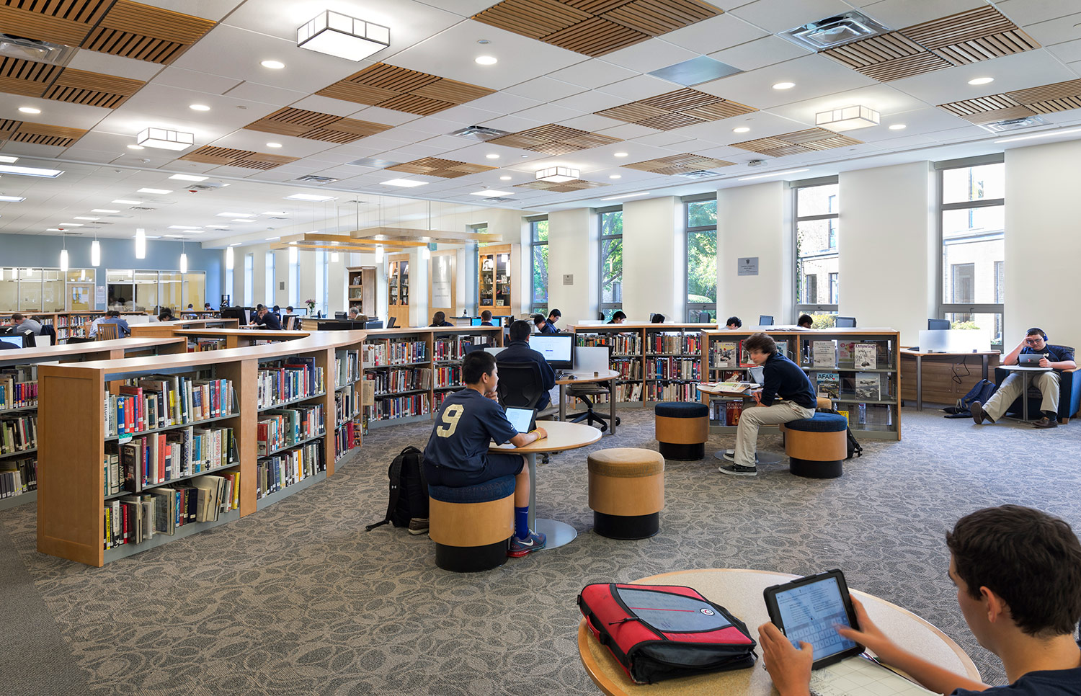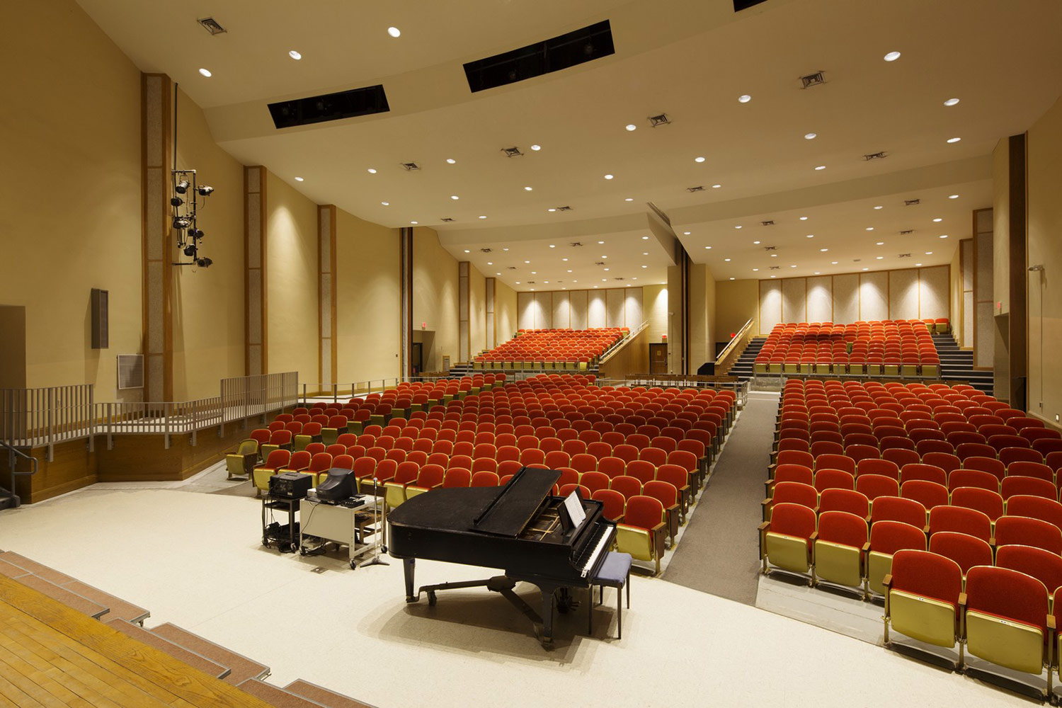Town of Braintree
East Middle School Renovation + Expansion
BRAINTREE, MA
New Main Entrance
Our renovation and expansion of Braintree’s East Middle School modernized the 1961 school with 21st century learning environments, promoting excellence in instruction and student achievement and advancing Braintree Public School's (BPS) strategic goals. The project follows a town-wide redistribution of students that integrates fifth grade into the middle schools to reduce overcrowding in the elementary schools. When the redistribution is complete, East Middle School will serve 1,180 students in grades 5-8.
The scope of our renovation and expansion encompassed approximately 184,400 sf and reused much of the existing school. The new building organization follows a “schools within a school” model. Small learning communities with distinct academic clusters or “academies” for grades 5-6 and 7-8 help reduce the scale of the school and provide intimate experiences for all students. The new organization also enabled the consolidation of the community-oriented, public spaces to provide easy, controlled access for the public. Working within a tight site, the expansion and site improvements minimized impact on the existing playfields and maximized available parking capacity.
The project is LEED-Silver certified. Significant reductions to energy usage were achieved through envelope improvements, the addition of sunshades, and roof mounted photovoltaic panels. A phased construction approach allowed the current student population to remain in the school throughout construction. Phasing was structured to minimize impact to occupants and maintain safety throughout construction. Phase One opened in September 2019 and Phase Two welcomed students in September 2020.
Tour East Middle School with this video produced by Braintree Public Schools:
Lobby
The heart of the school, the Media Commons is a hub for learning and engagement with ample natural light.
Media Commons
Flexible seating areas in the Media Commons support a range of group activities and class instruction.
Media Commons
A new, centrally located Media Commons is East Middle School’s hub for learning and engagement. It occupies a previously underutilized courtyard and is connected to separate Innovation Labs serving grades 5-6 and 7-8. A bright and energizing space, the Media Commons features a saw-tooth roof with skylights to provide ample natural light. Flexible furniture shapes a range of learning environments for small, medium and large group activities.
Media Commons
Innovation Lab connected to the Media Commons
New courtyards flanking the Media Commons are active spaces for learning and socialization.
Lower Courtyard
Lower Courtyard
Upper Courtyard
Typical Science Classroom
Building envelope improvements, sun shades, and photovoltaic panels reduce energy consumption and support the project’s goal for achieving LEED Silver certification.
Sunshades on the South Facade
Gymnasium with Restored Skylights
