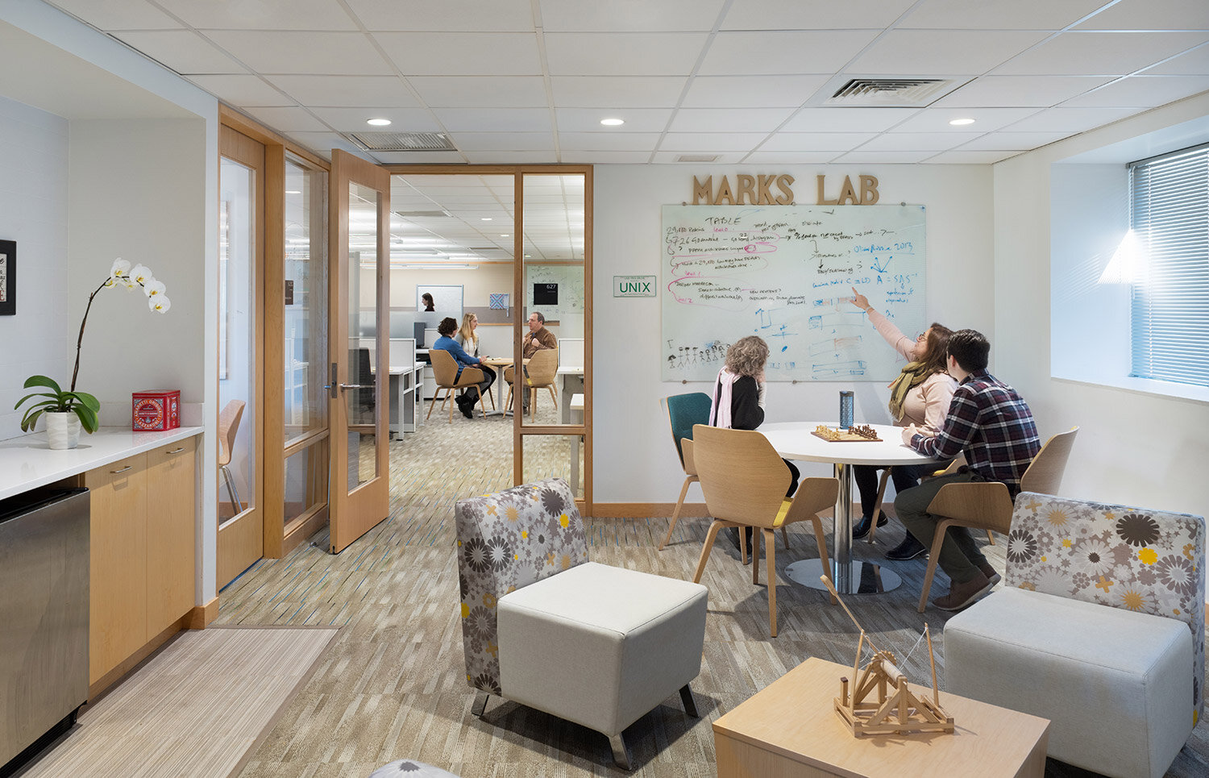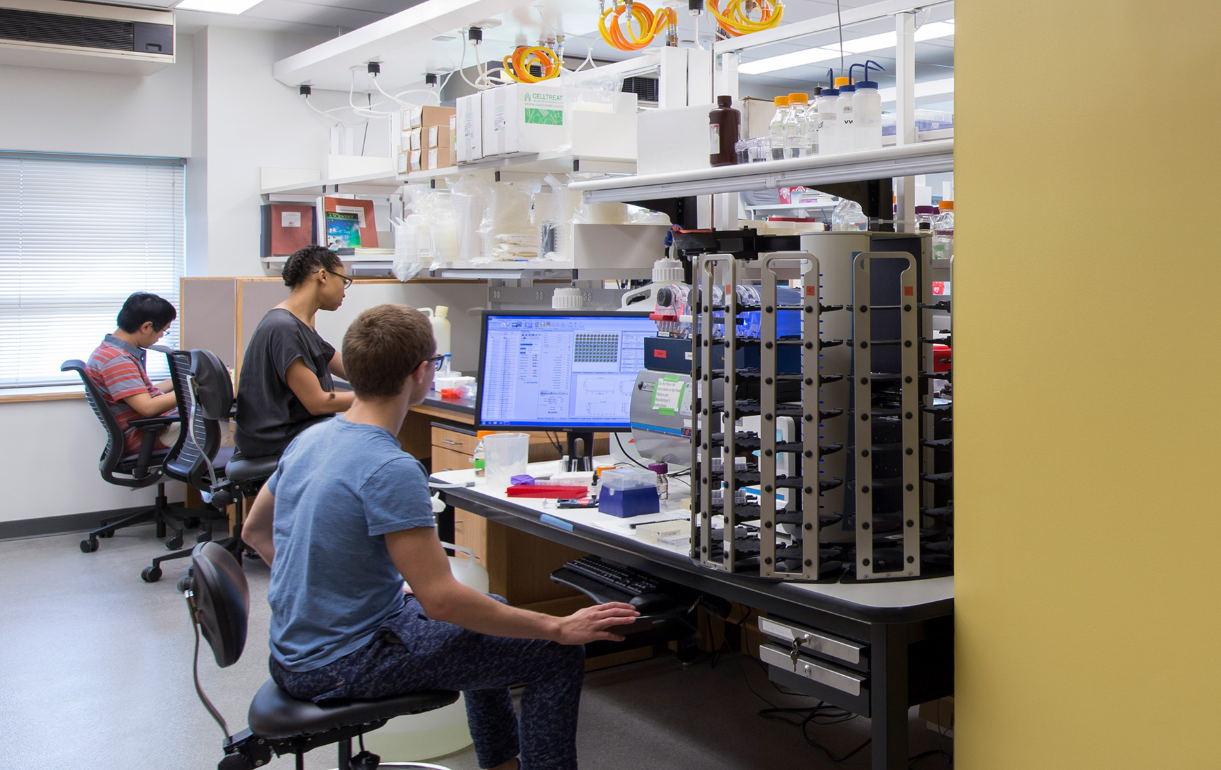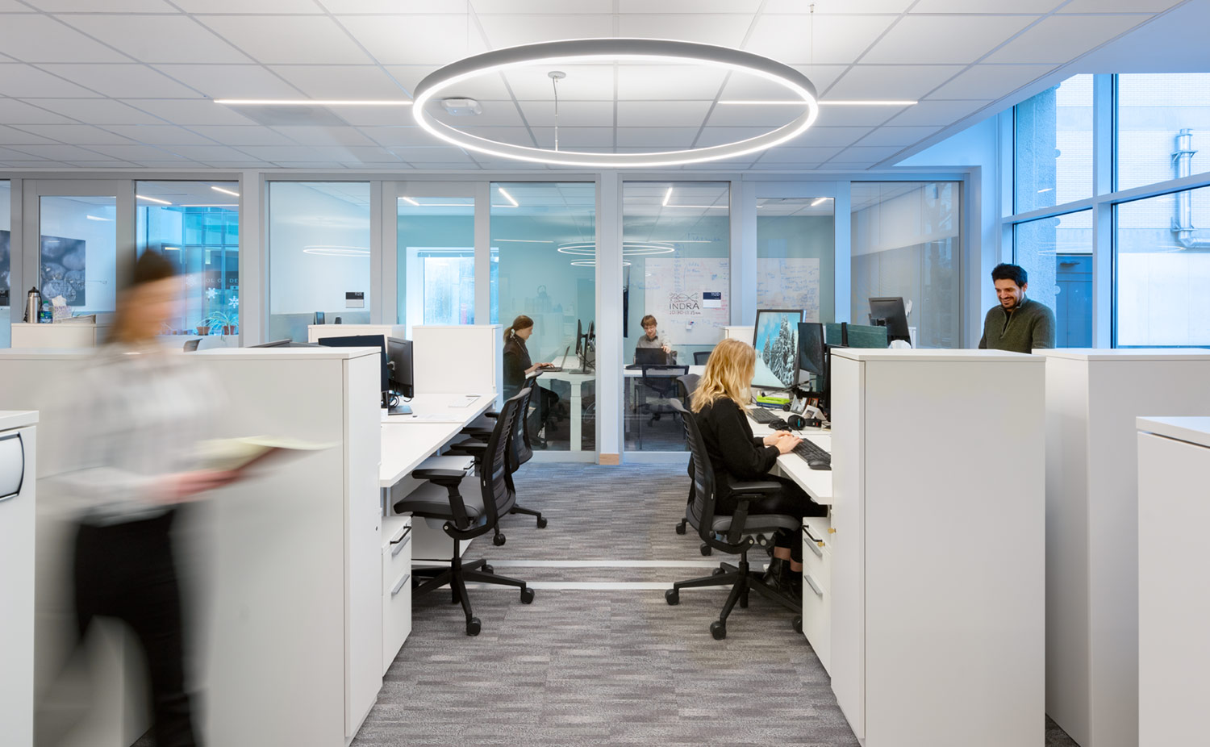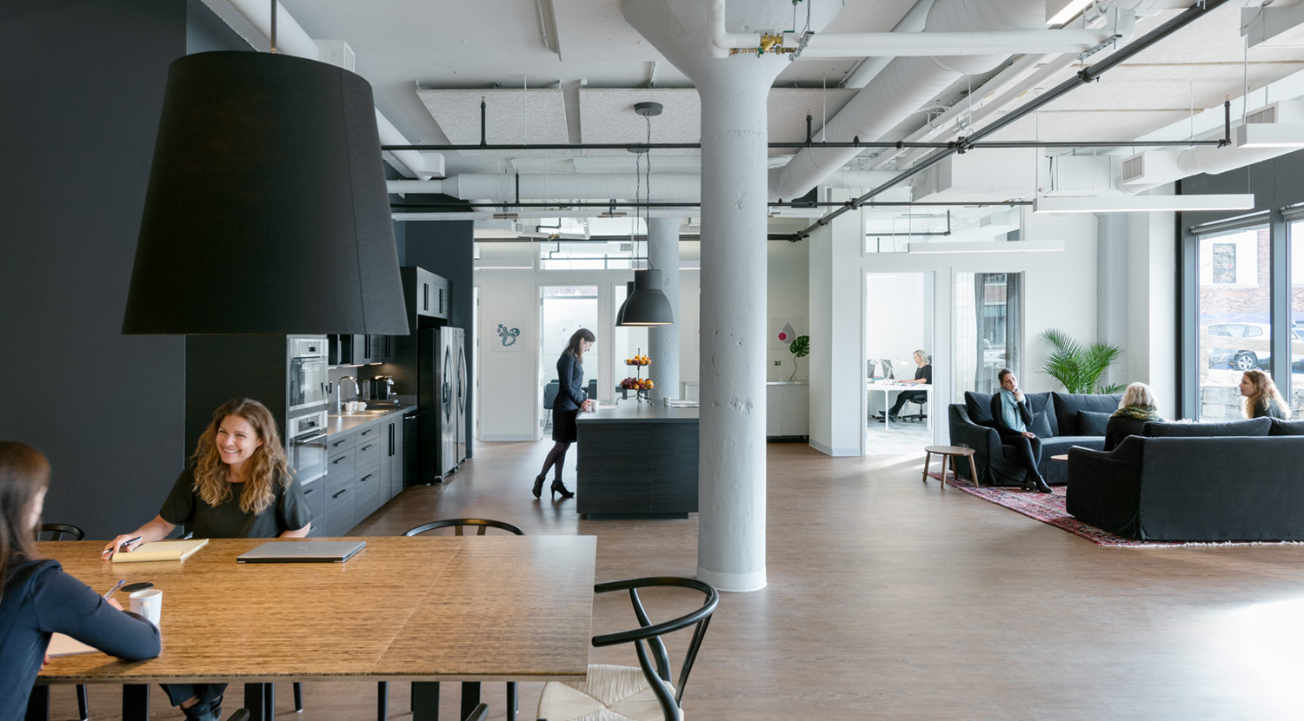Harvard Medical School
Lahav Lab, Department of Systems Biology
BOSTON, MA
Wet lab
Serving the Systems Biology Department Chair at Harvard Medical School (HMS), the Lahav Lab was designed to advance innovation and discovery with flexible environments for its growing area of research. This project relocated the lab to a larger space on the sixth floor of the Armenise Building. It features wet and dry lab areas, specialized instrumentation rooms, and breakout space designed to encourage interaction and collaboration. The project also provided an expanded office for Dr. Lahav with welcoming meeting areas and work space for the department’s administration and finance groups. The renovation scope encompassed 5,500 sf.
Prior to our renovation, the existing facility was an underutilized, dark space with low floor-to-floor heights and limited exterior windows — not an ideal environment for research. Our design relocated mechanicals to the corridor to provide more ceiling height in the lab spaces. We also integrated internal glazing to bring more natural light into the corridor. This transparency combined with a creative use of color and lighting transformed the gloomy space into a fresh, contemporary research environment. Flexibility in the lab design will allow the facility to adapt to evolving research needs. The lab opened in 2019.
Department Chair Office
Microscope Room
Huddle Room
Lab Entrance - View into the Systems Biology Administration and Finance Suite









