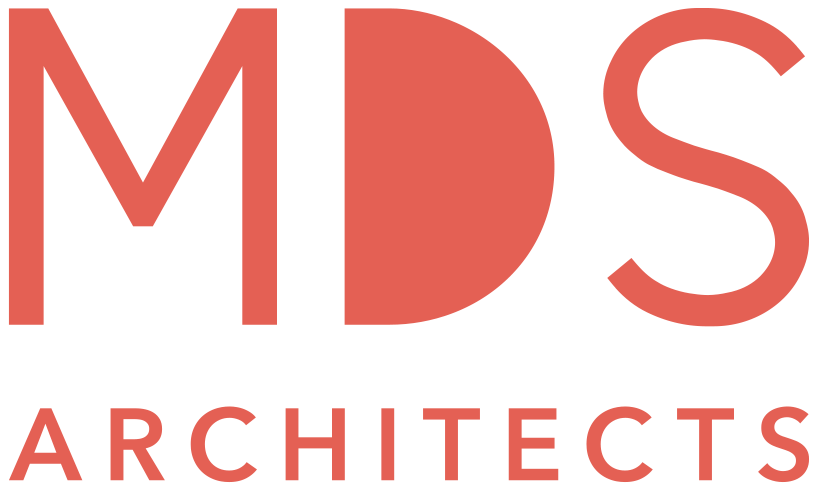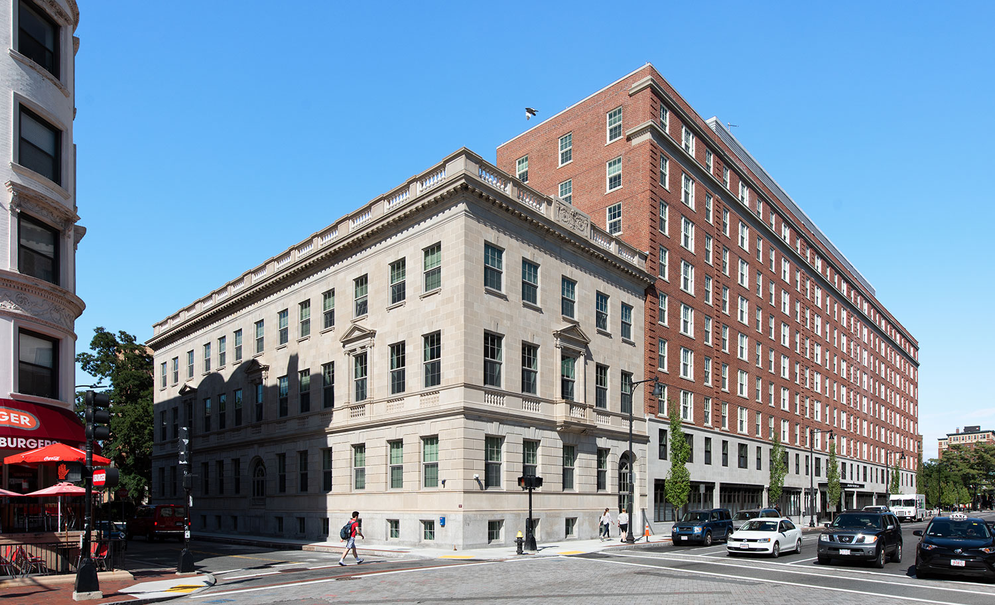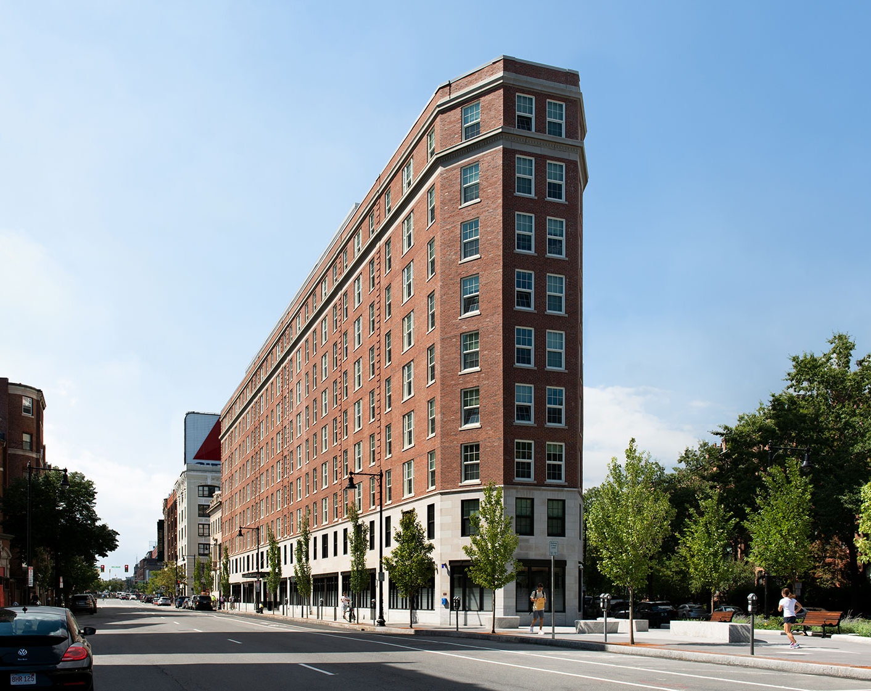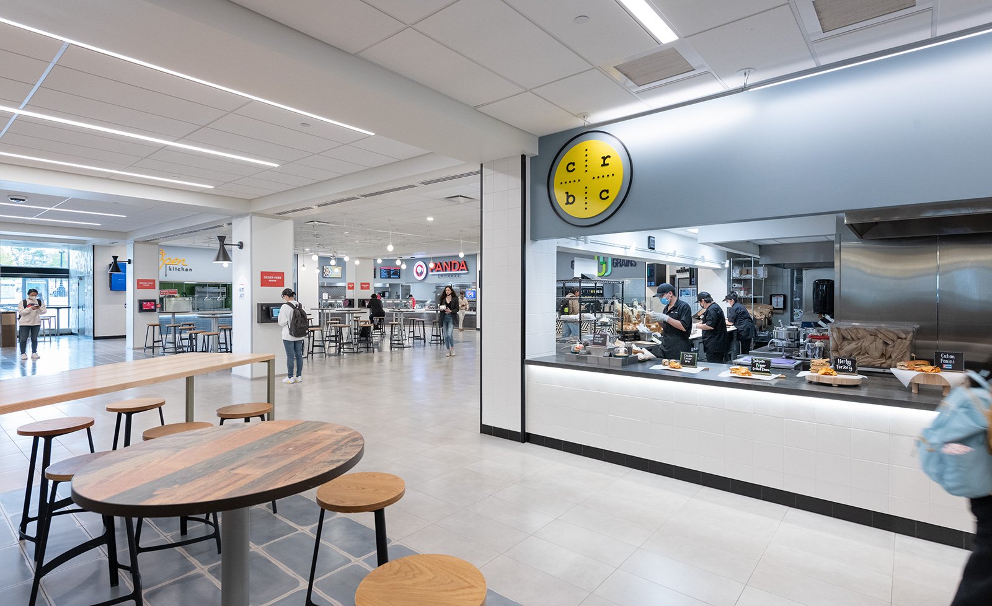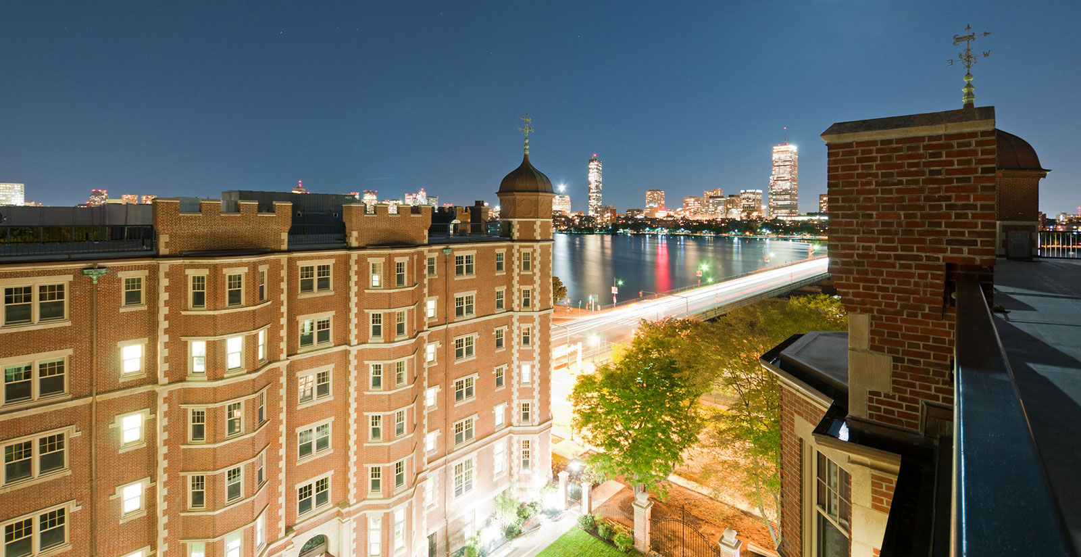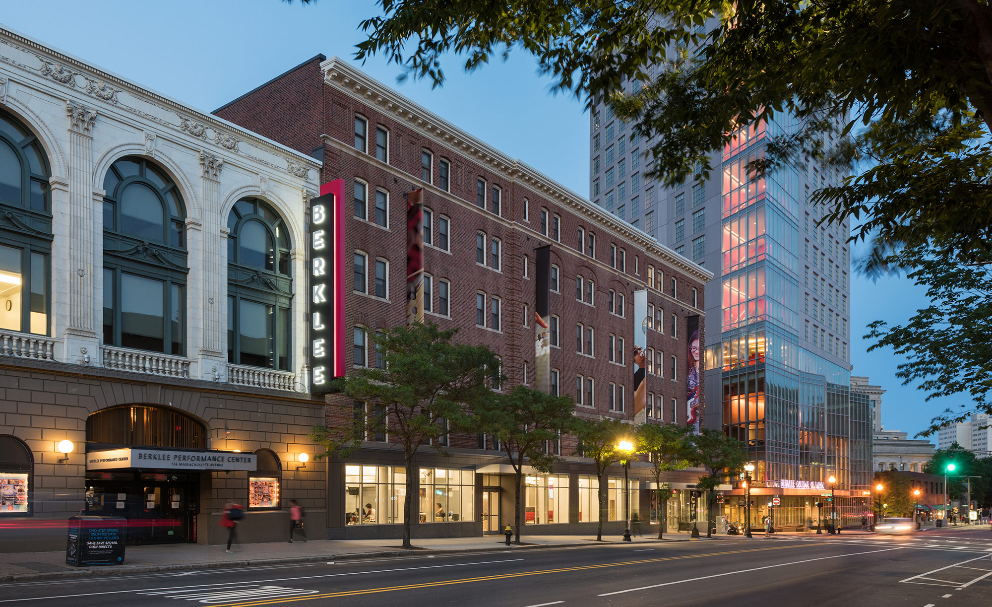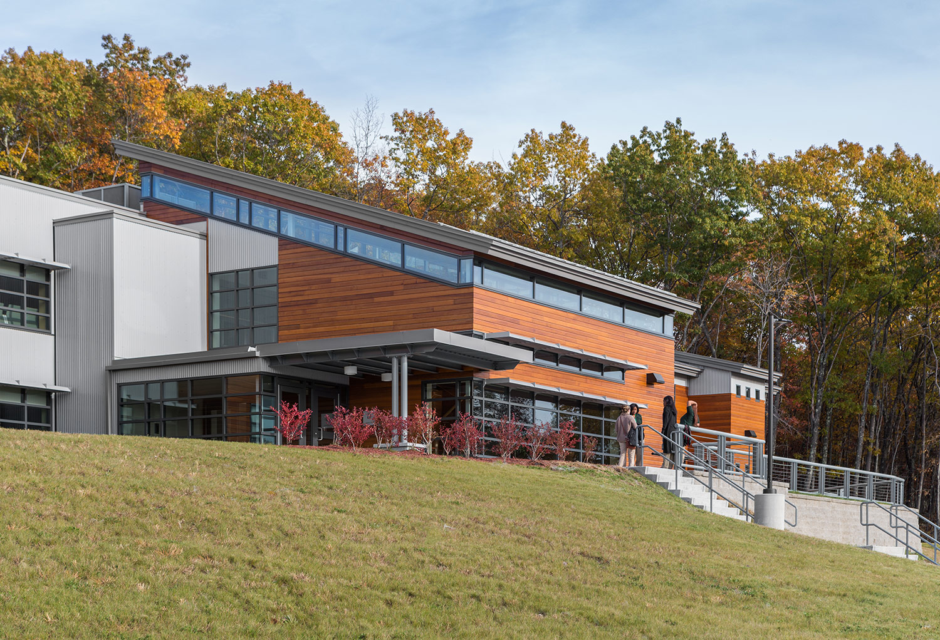Boston University
610 beacon St. Renovation
BOSTON, MA
Relocated main entrance on Beacon Street
610 Beach St. Hall Annex in foreground
Preserving an historic landmark and enriching the student residential experience was the focus of this phased renovation. 610 Beacon Street, the historic 1926 residence hotel and its abutting Annex, had served as Boston University (BU) housing since 1949. It is located at the intersection of Beacon Street and Bay State Road in Boston’s Kenmore Square and marks the entry into BU’s East Campus. Studies indicating the envelope was at risk of failure created an immediate need for this renovation and accelerated its schedule.
View down Beacon Street
Entry lobby
Restored corridor
Prior to this renovation, the building was largely unchanged since its original 1926 construction. Our design preserved historic features, while integrating modern amenities.
Our design approach preserved historic features and integrated modern amenities that foster a vibrant living-learning community in BU's East Campus. Amenities include study rooms, game room, music practice rooms, and communal kitchens. New storefront windows on the ground level provide greater transparency and enliven the student lounge areas. The renovation also unifies the main building and the Annex with new internal connections on all levels. A popular feature of the project is a new 5,500 sf public plaza at the apex of the site that is shared by the BU and greater communities.
Lounge looking into the Residential Life Conference Room
Student Lounge looking into the Kitchen
Game Room
Multipurpose Room
A full model suite was constructed and occupied by students prior to completing the design phase to refine the design and engage students in the process.
Maximizing the residence hall’s bed count was a primary objective for BU. Our renovation accommodates 730 students in a suite format. Most suites are four-person suites, consisting of a double room, two singles and a shared bathroom. Eight-person suites include three doubles, two singles and two bathrooms.
Prior to our renovation, many students had to travel through another's bedroom to access the shared bathroom. Our renovation reconfigured the suite layout, creating a central corridor to access the shared bathroom. The bathroom layouts were also updated with the sinks in a separate area from the shower and toilet, to balance sharing and privacy.
A full mock-up of a renovated suite was constructed prior to completing design. The suite was occupied by students during the 2015–16 academic year while MDS was finalizing the design. Feedback on finish, material, and configuration options from the student residents and BU’s facilities and maintenance teams informed the final design and engaged students in the design process.
Typical Four-Person Suite
Model suite
Model suite
The renewed building was designed to use 40% less energy than a baseline building and is LEED-Gold certified.
New public plaza at the intersection of Bay State Road and Beacon Street
The comprehensive, 203,000 sf renovation is LEED-Gold certified and integrates important building systems, envelope and infrastructure improvements. The renewed building uses approximately 40.7% less energy than a baseline building, per the final results of the energy model. It is also projected to use 42% less water than the baseline. More than 80% of the overall facade was replaced with new stonework, masonry, windows and roof, and was designed to preserve the building’s historic character.
The project was delivered in a design‑build format with Shawmut Design and Construction. The renovation was phased to enable continuous occupancy during construction. Phase one opened in 2017 and phase two welcomed students in 2018.
Awards
2020 Preservation Achievement Award,
Boston Preservation Alliance
2019 Paul & Niki Tsongas Award,
Preservation Massachusetts
2019 Best Practices: Large Projects,
IFMA Boston
2018 Silver DBIA New England Award,
Design Build Institute of America, New England
Model unit photos by Ben Johnson
View down Bay State Road
Historic photo mural in the lobby showing the original entrance
Restored historic entrance on Bay State Road
