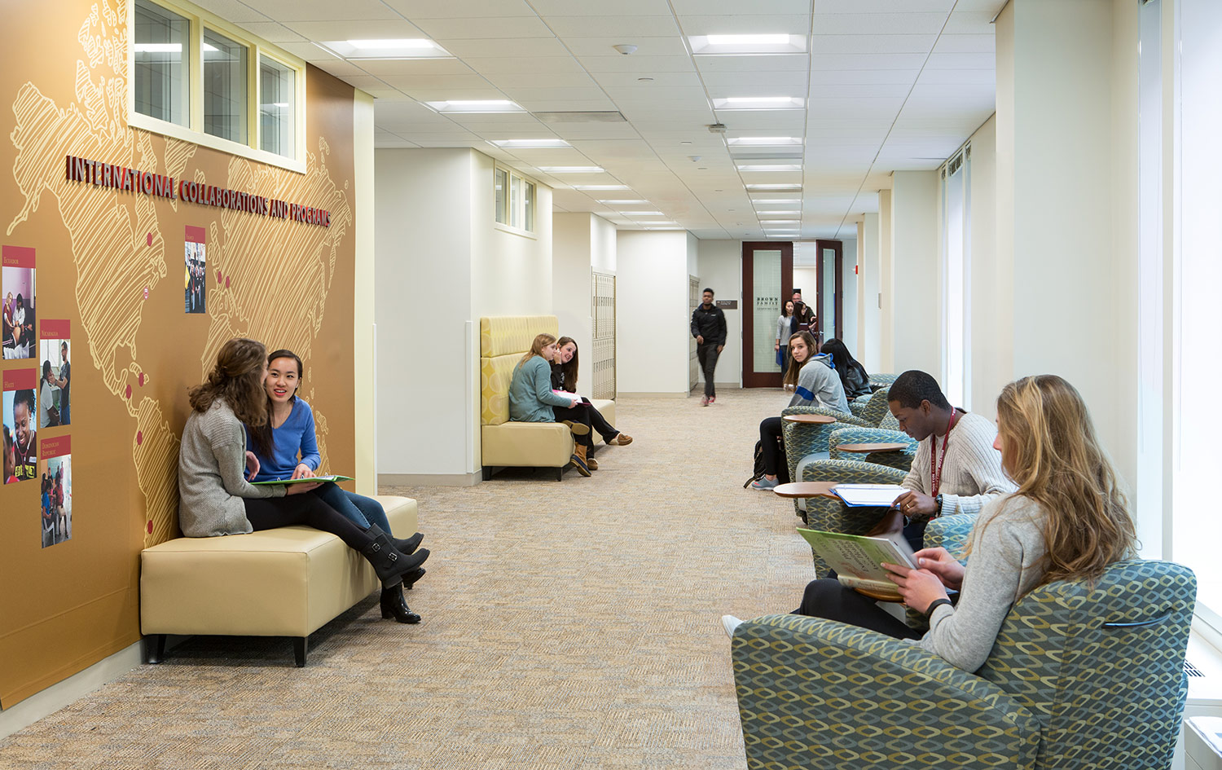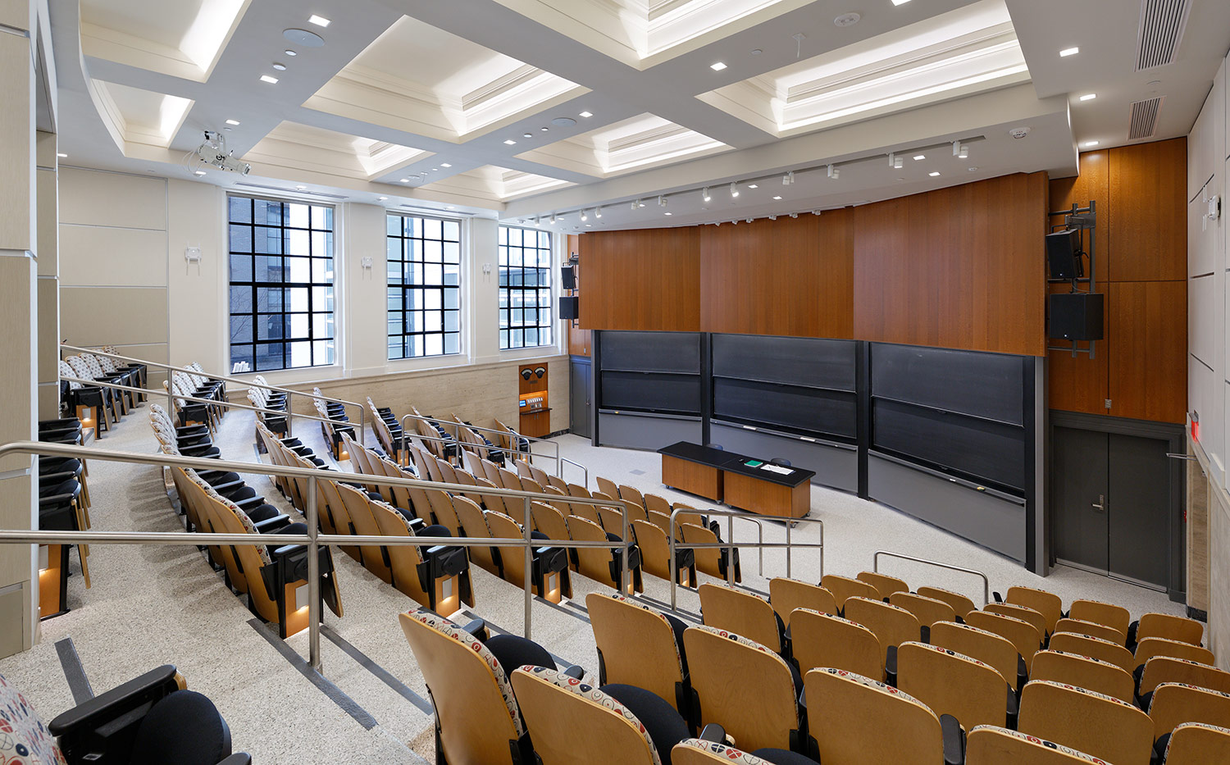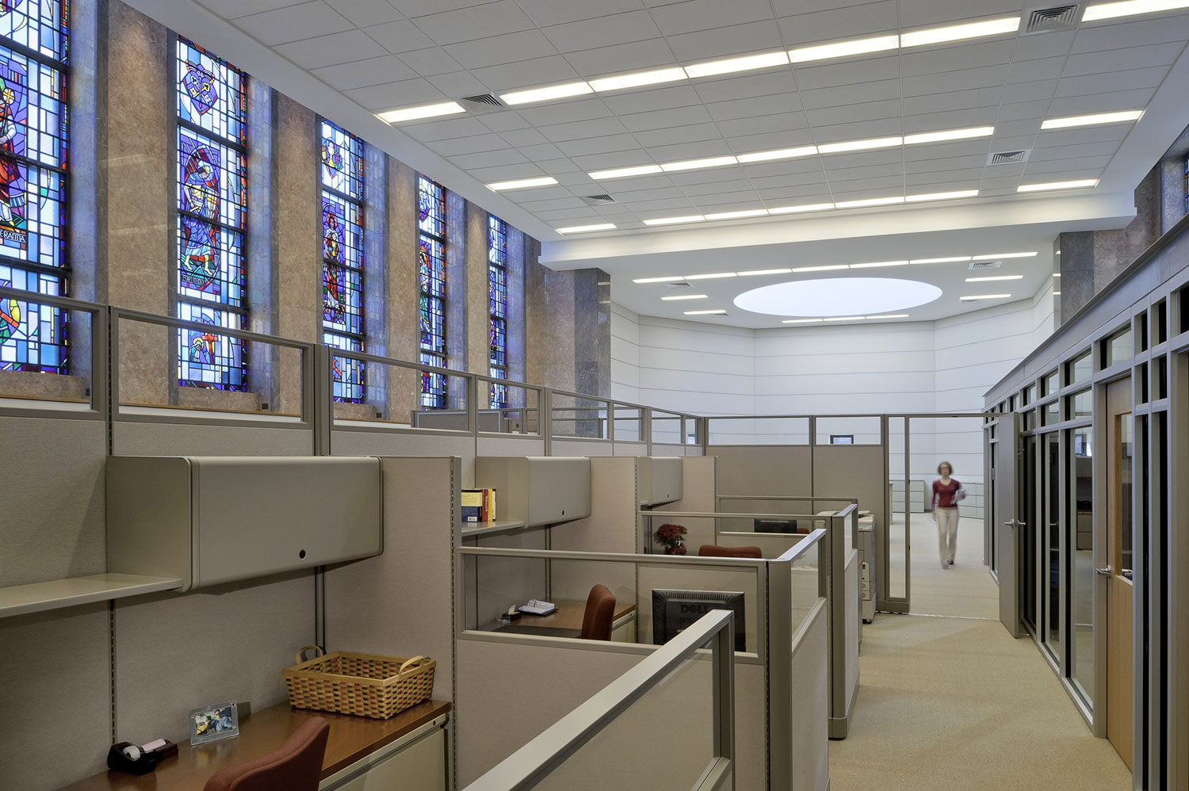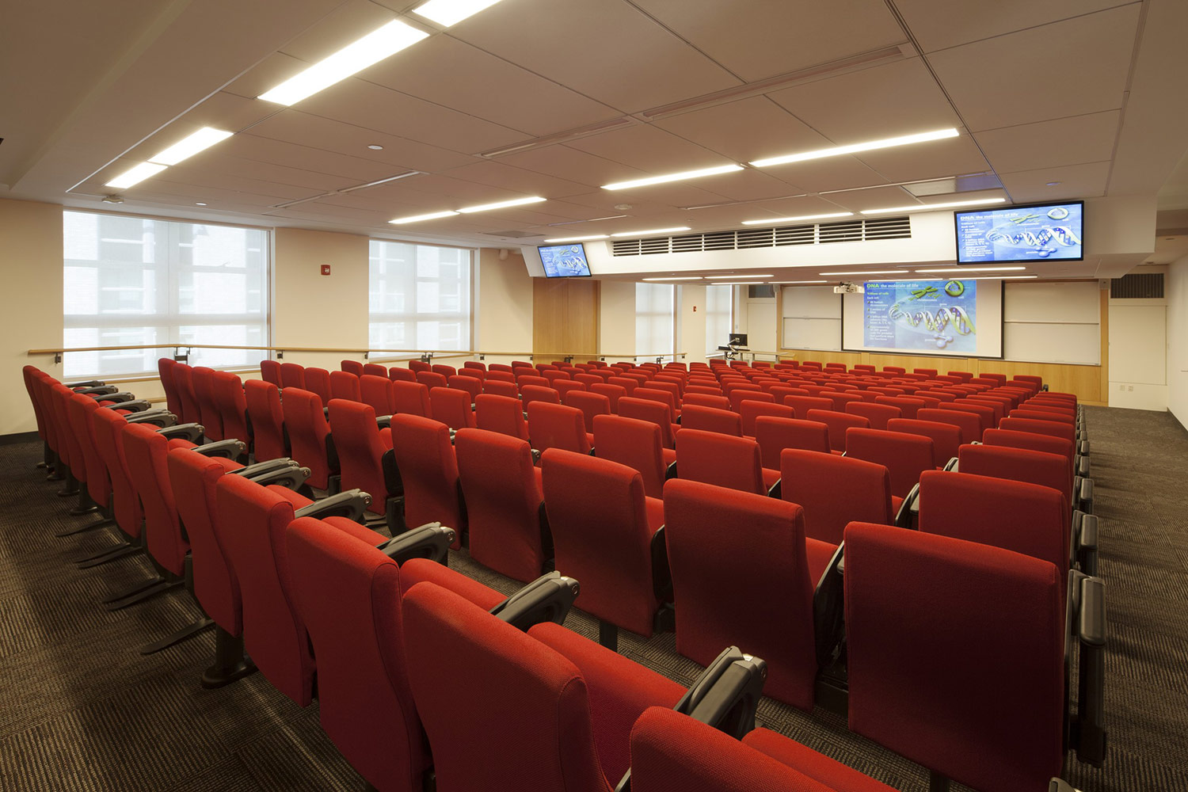Brandeis University
Abraham Shapiro Academic Complex
WALTHAM, MA
This renovation/adaptive reuse project transformed the former AJHS Headquarters and Archive at Brandeis University into a dynamic academic complex.
Abraham Shapiro Academic Complex
Conditions prior to our renovation and adaptive reuse
A new entrance and glazed addition reorients the facility to present a welcoming face to the heart of the campus. New windows into the existing cast-in-place concrete panels and skylights in the two-story atrium, created an open, daylit environment from what had previously been a forbidding, bunker-like structure. Now a welcoming commons for students, faculty and staff, the two-story atrium is furnished with casual seating and work areas. Rooftop HVAC units and chases embedded in office walls minimize structural penetration and accommodate existing low ceiling clearances. The renovation/adaptive reuse opened in 2004.
Atrium
Classroom








