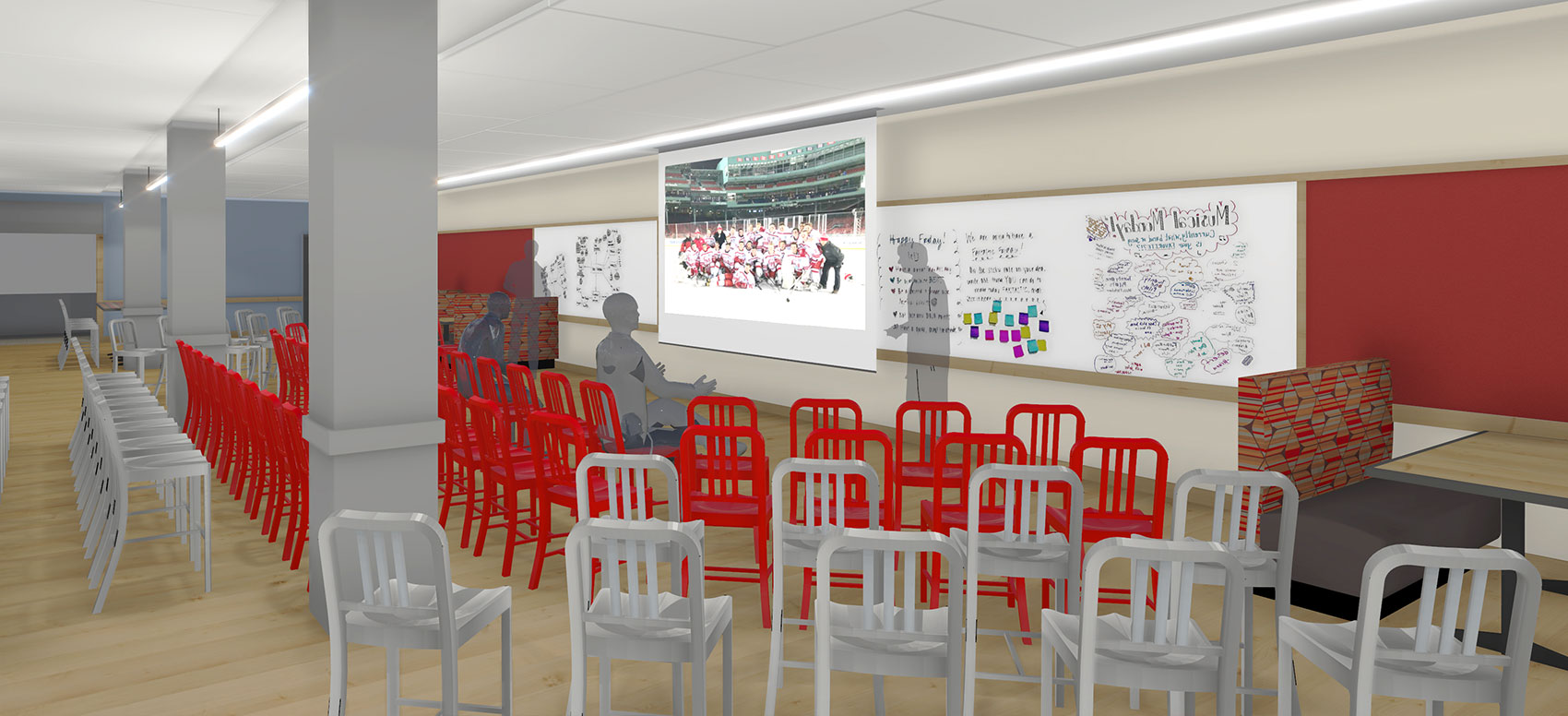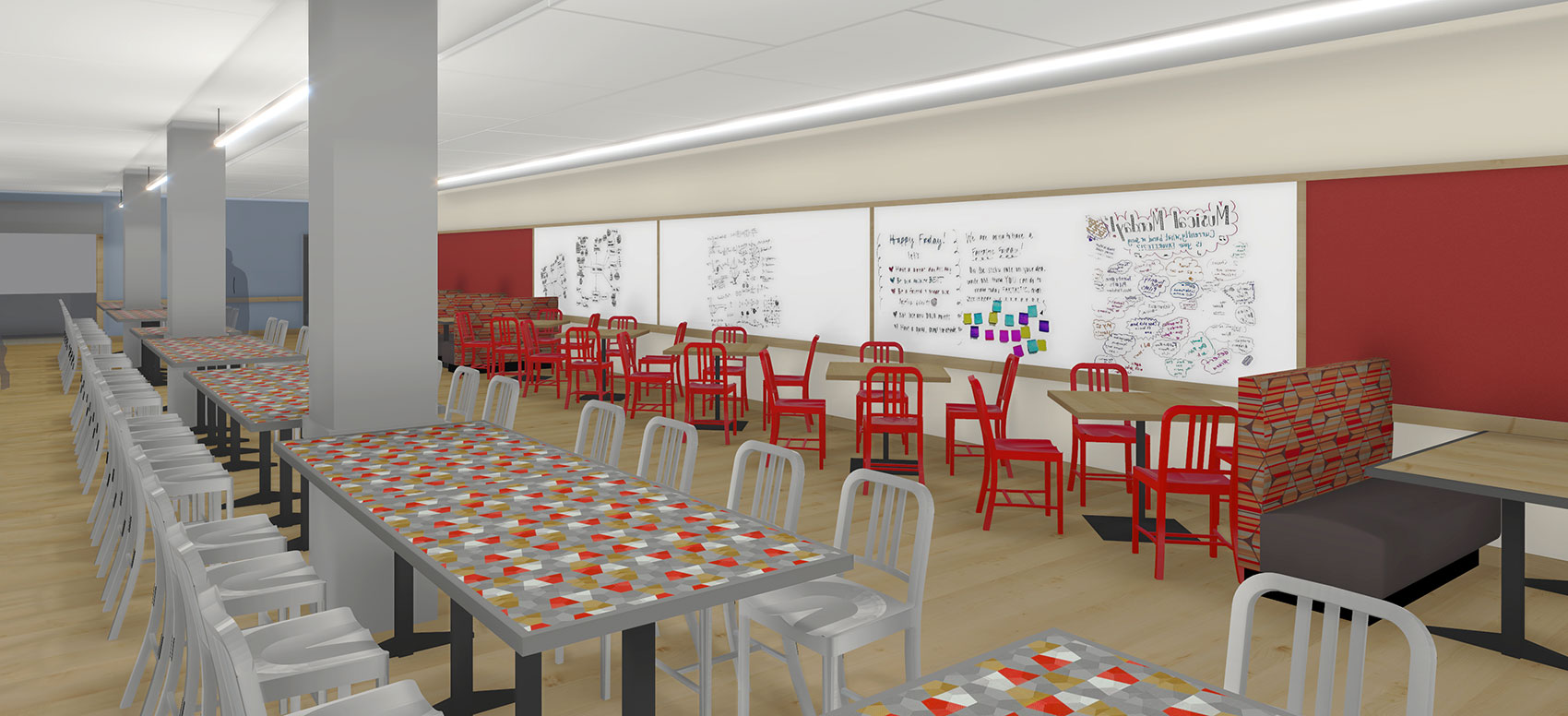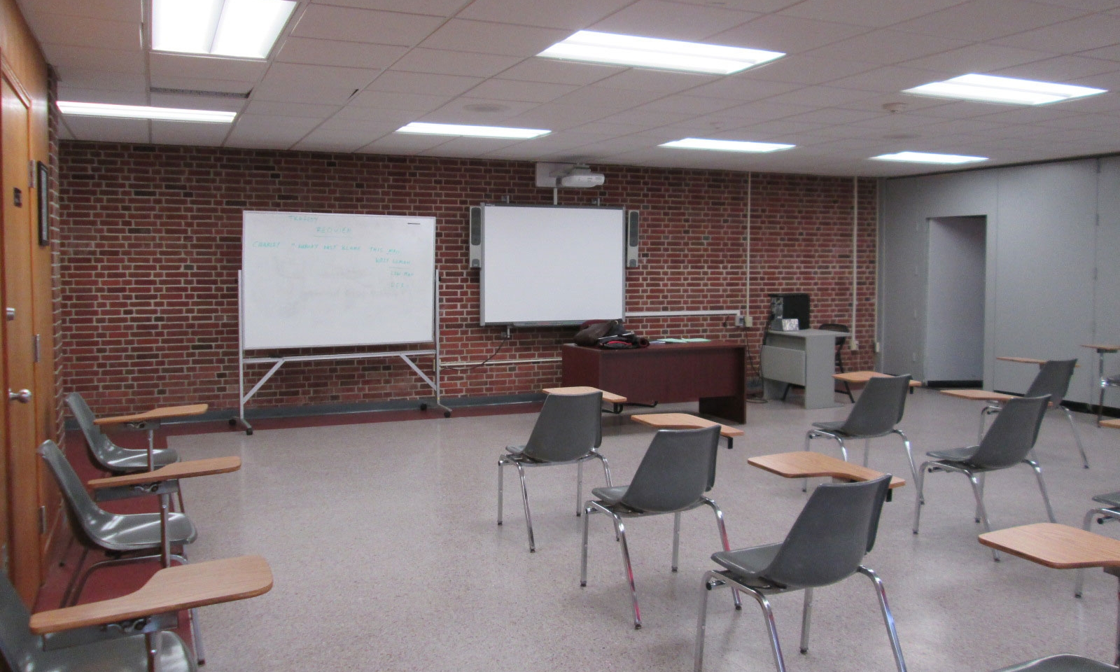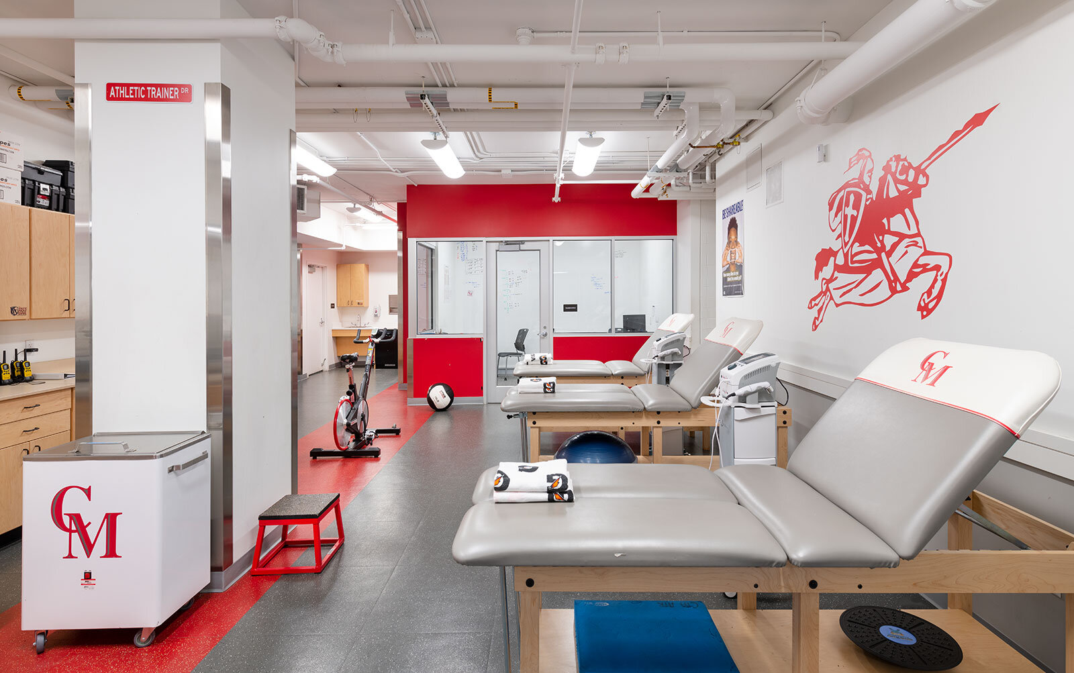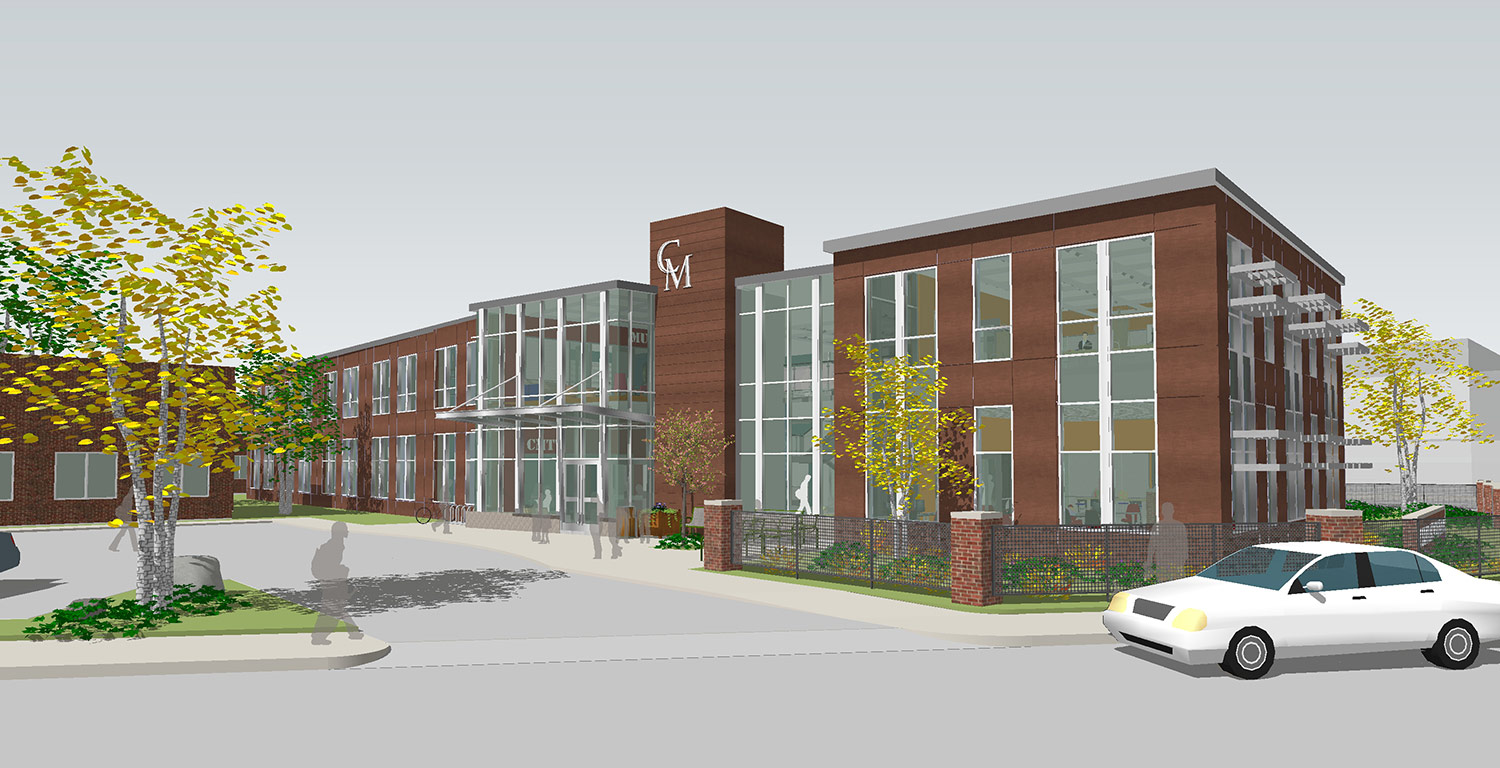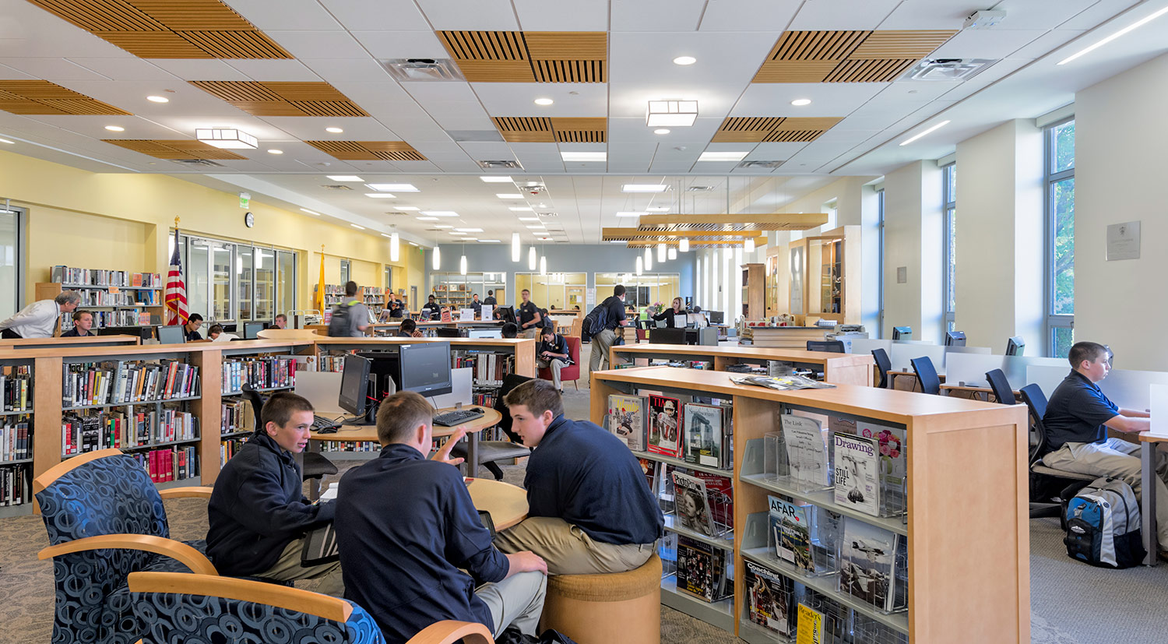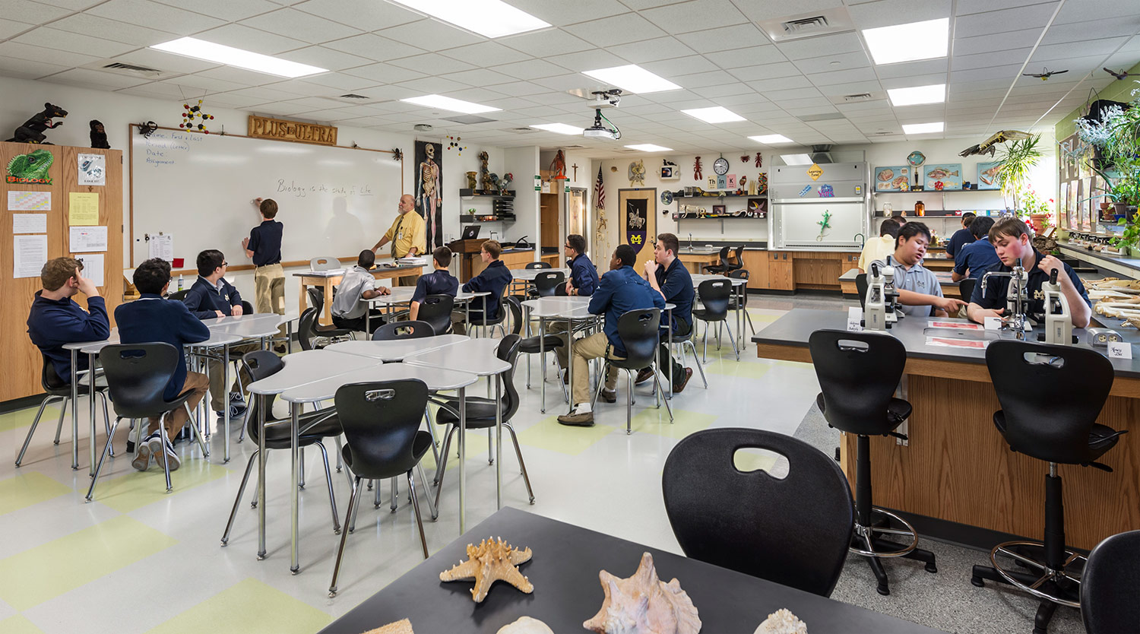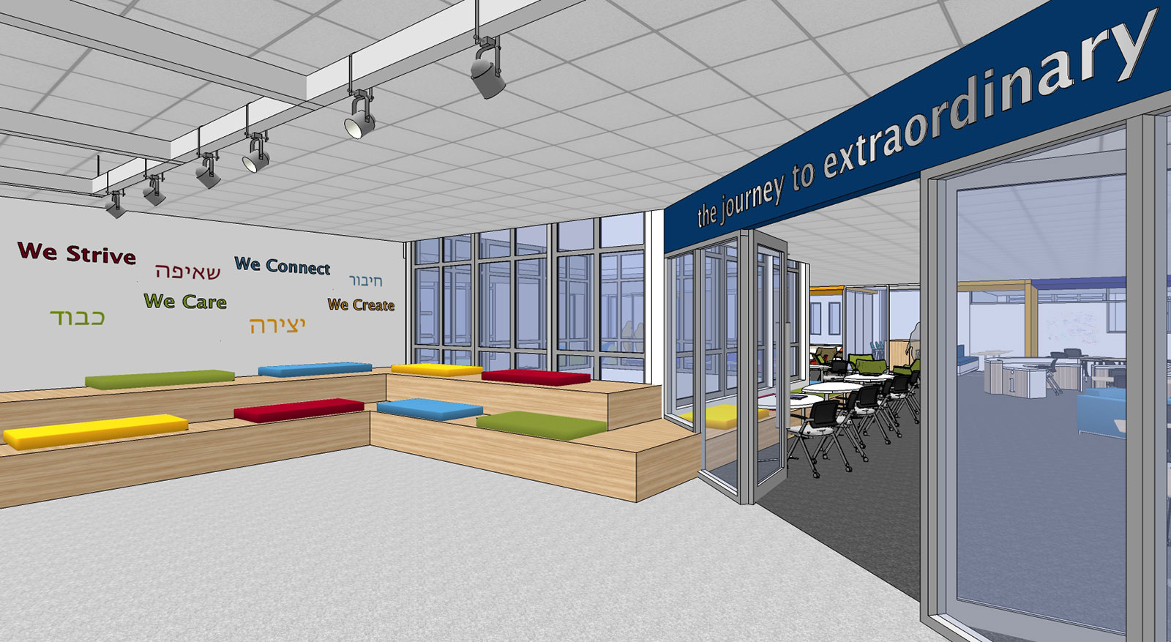Catholic Memorial School
Renovations
WEST ROXBURY, MA
Catholic Memorial School recently implemented a range of targeted renovations that seek to enhance the school’s unique culture of community, specialized academic programs, and the student-athlete experience. This work builds upon the Master Plan goals established in our 2016 study. The upgraded facilities opened for the fall 2017 academic year.
Cafeteria prior to our renovation
Learning Commons
Already an important hub for students, the cafeteria was transformed into a Learning Commons to shape a broader range of school functions. It continues to serve as the main dining room, but now better supports before- and after-school activities, including project-based collaborative learning, meetings and special events. New furniture, finishes and lighting provide a fresh aesthetic and variety of seating areas to encourage student engagement and fellowship.
Seminar Room
Seminar Rooms
Two seminar rooms on the upper level of the athletic wing are now dynamic environments for learning and discovery. They feature new audio-visual technologies and flat screen televisions, in addition to new furniture, finishes, and lighting. Students will be able to brainstorm and collaborate with dry erase markers on “ideation walls” that have high performance whiteboard paint. Designed for flexibility, the two seminar rooms can be combined to create a large multi-function space by opening a movable wall partition.
Existing Seminar Room
Health & Wellness Center
Health & Wellness Center
A previously underutilized space on the lower level of the athletic wing was recreated as a state-of-the-art training facility. The Health & Wellness Center is where students access sports therapy, performance and weight training programs. The facility features new equipment, finishes, lighting, HVAC systems, and upgraded bathrooms. Located adjacent to the Health & Wellness Center, the Middle School Locker Room was also upgraded with new lockers, finishes, lighting and showers.
All the renovations seek to not only enhance Catholic Memorial’s programs, but also address the school’s aging infrastructure. All new lighting uses energy-efficient LED fixtures and as HVAC systems are replaced, more efficient systems are being incorporated to reduce operational costs. MDS began working with Catholic Memorial School in 2016, performing a Master Plan Study and subsequently designing and implementing renovations to CMARC (the Catholic Memorial Academic Resource Center) that opened for the 2016-17 school year.

