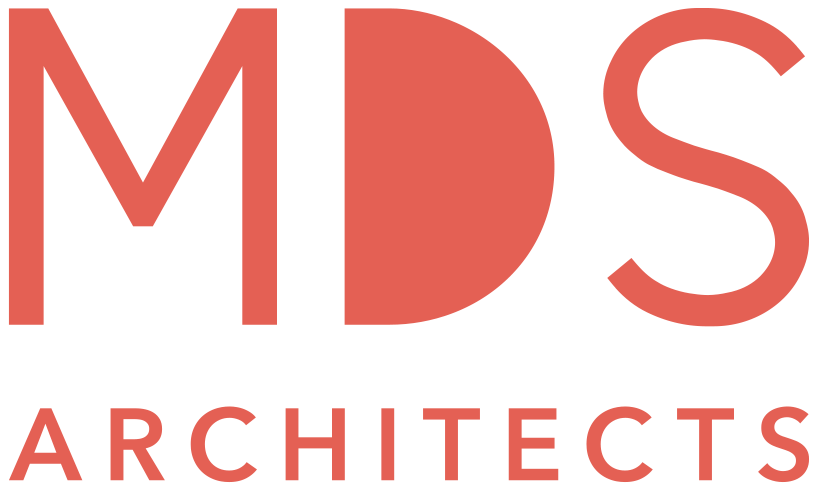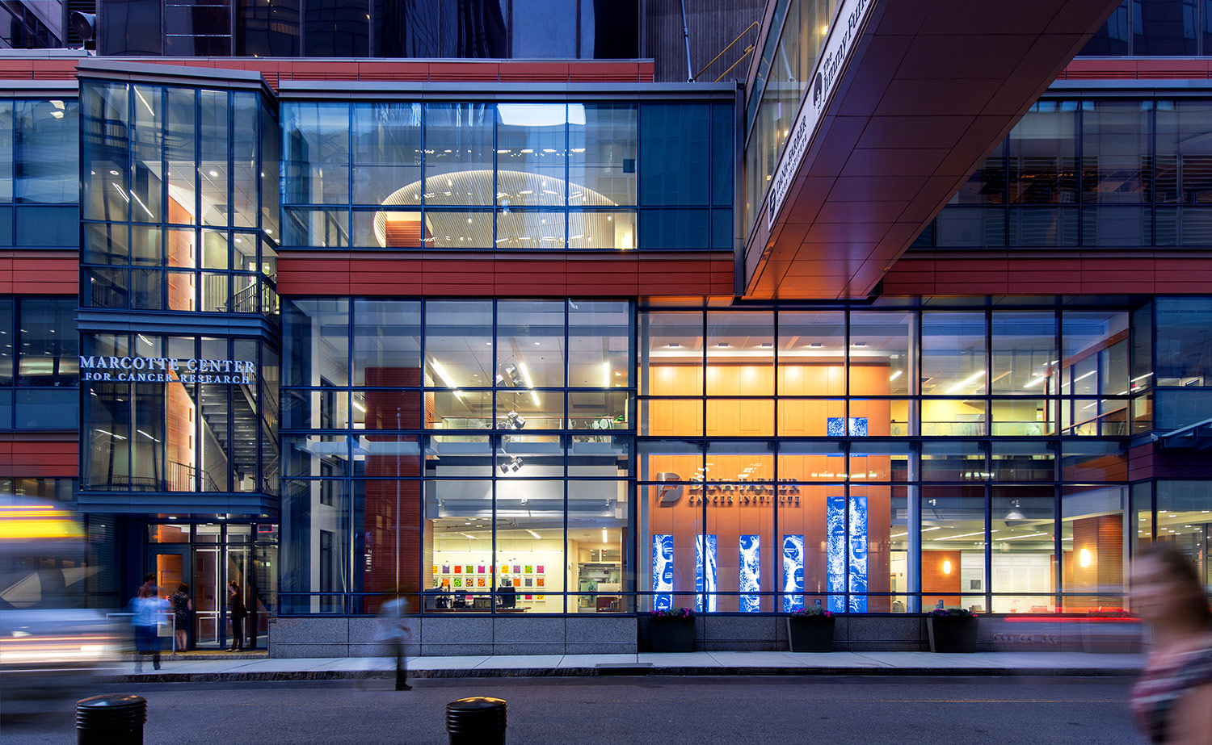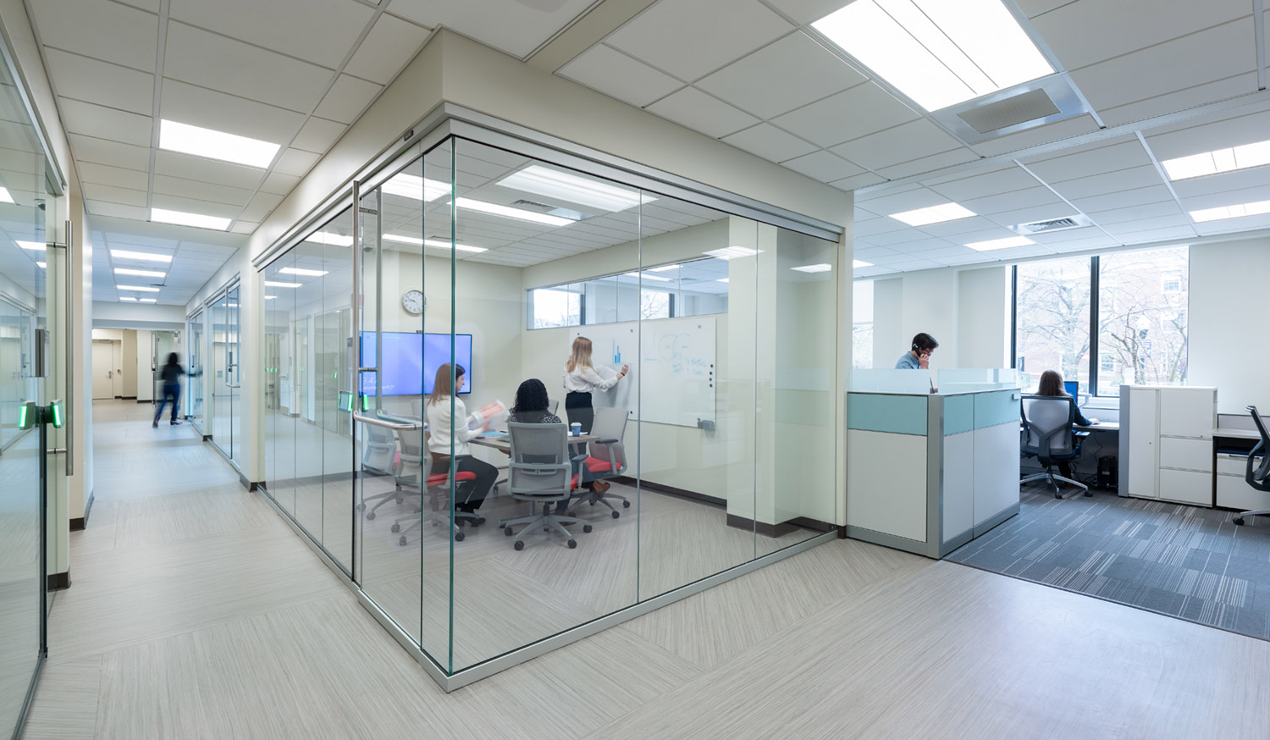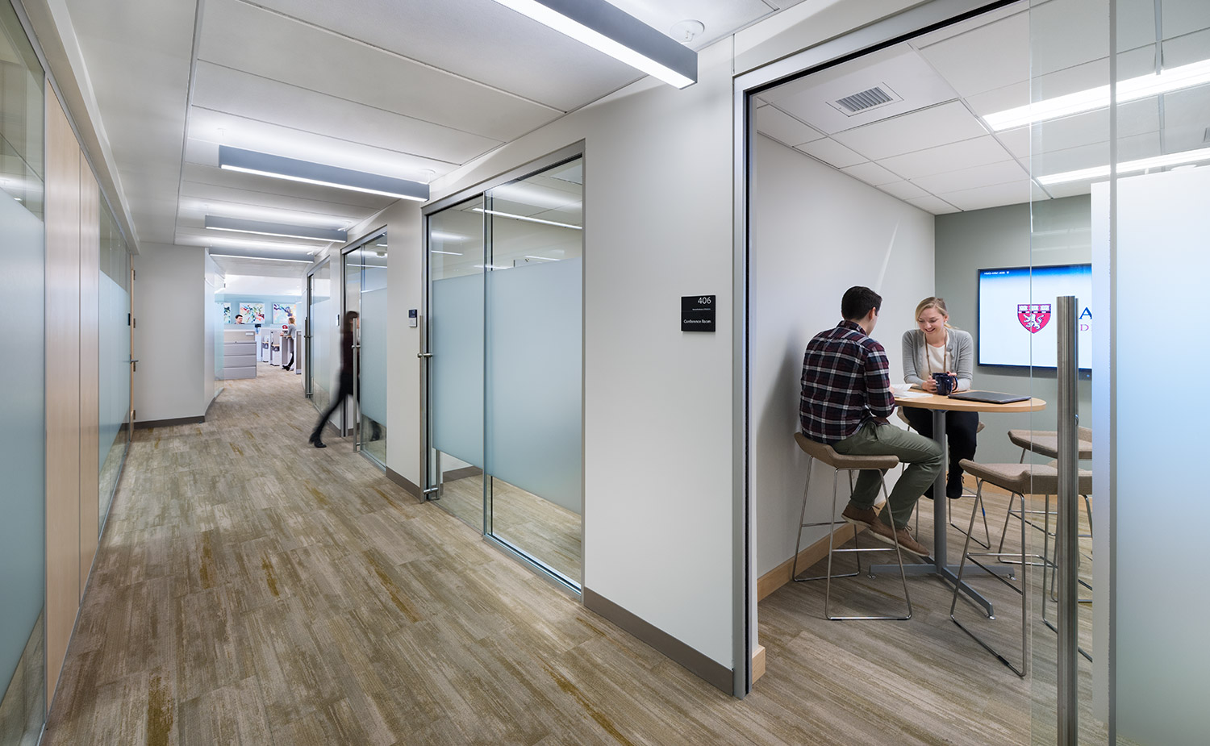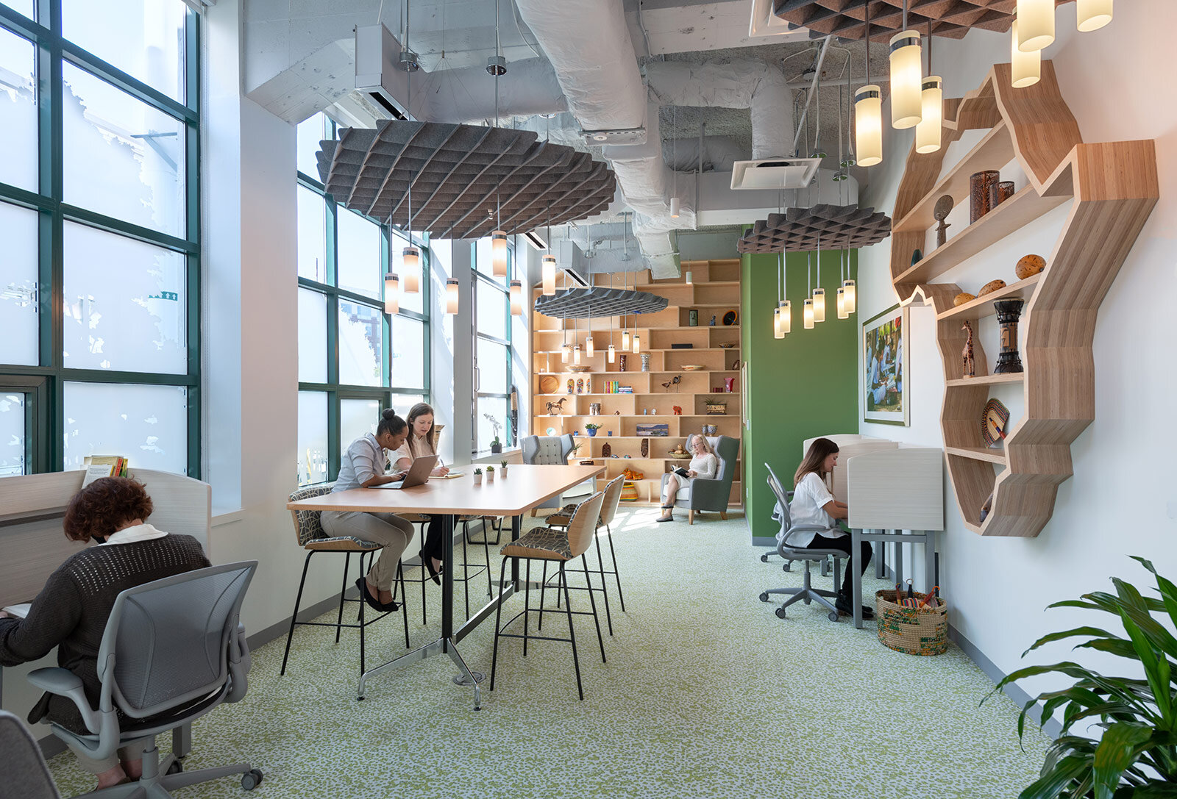Dana-Farber Cancer Institute
10 Brookline Place Collaborative Workplace
BROOKLINE, MA
Informal meeting area
As part of Dana-Farber Cancer Institute's (DFCI) transition to more integrated, open office environments for its administration and support staff, MDS designed a new collaborative workplace for Clinical Research Center (CRC) teams, Epic Training staff, and the Research Administration group. The facility is set over the first two floors of 10 Brookline Place, a 1970s mixed-use building that originally included a cinema, retail and offices.
Looking to DFCI's guiding planning and design principles, the workplace strategy optimizes adjacencies with a range of individual and shared spaces to enhance teamwork, productivity, space use efficiency, and staff well-being. Common areas, conference rooms and gathering spaces enhance interaction and collaboration and promote team-based activities. The 42,000 sf renovation was constructed in phases and opened in 2019.
Second Floor Conference Area
Our primary goal was to create environments that enable staff to do their best work — as individuals and in teams.
Meeting space adjacent to work spaces
Research Administration Conference Rooms with flexible walls closed
Designed for flexibility, the main conference rooms on the second floor open to create a large convening space for the Research Administration group.
Research Administration Conference Rooms with flexible walls open
Epic Training Classrooms on the first floor are also designed for flexibility with movable partitions.
Epic Training Classrooms
Cafe
