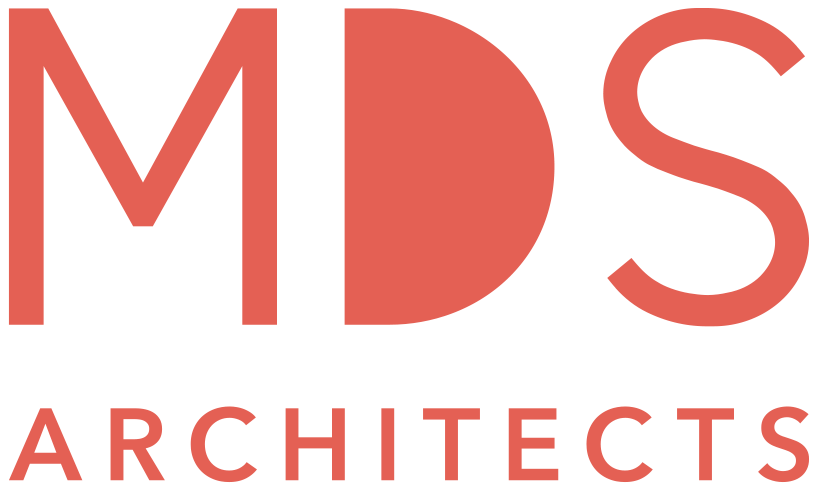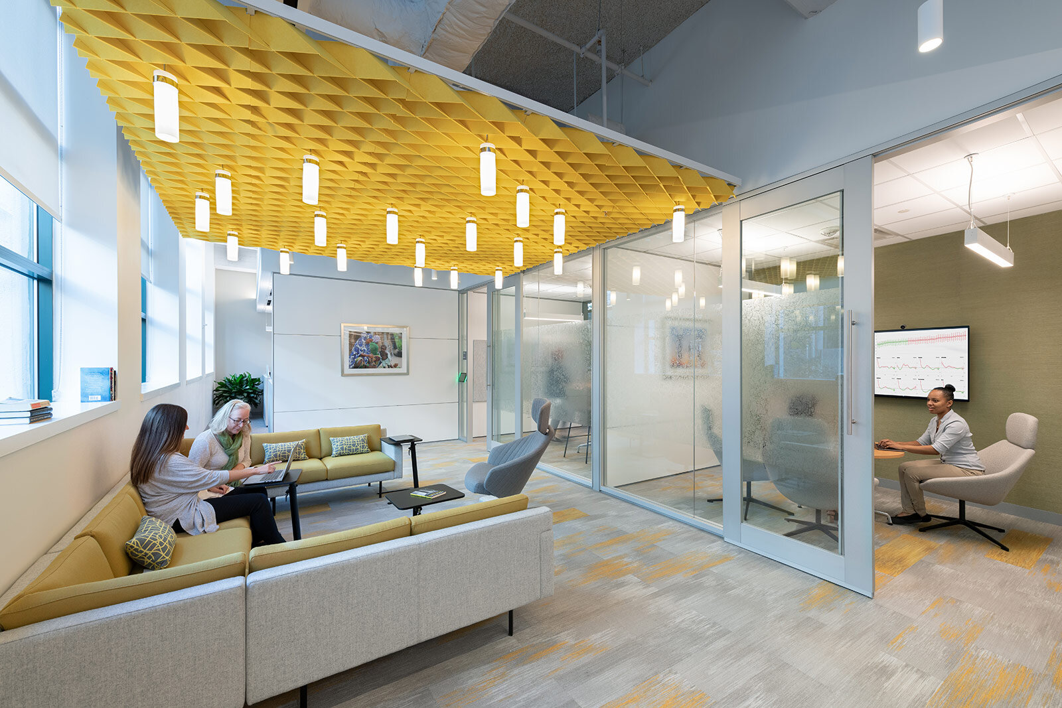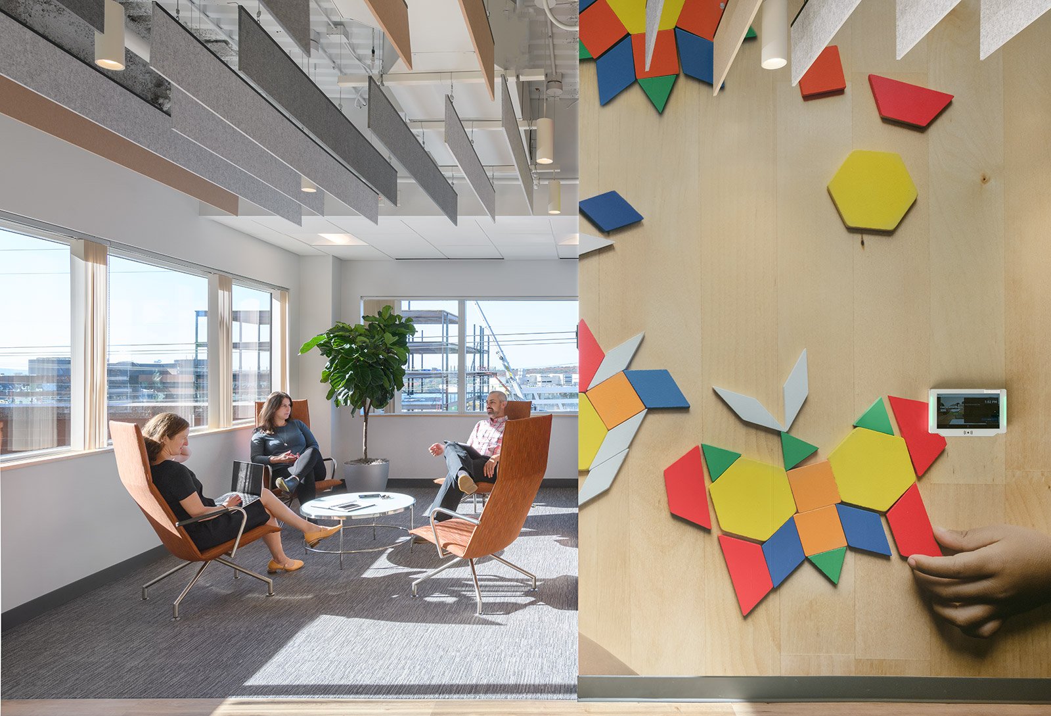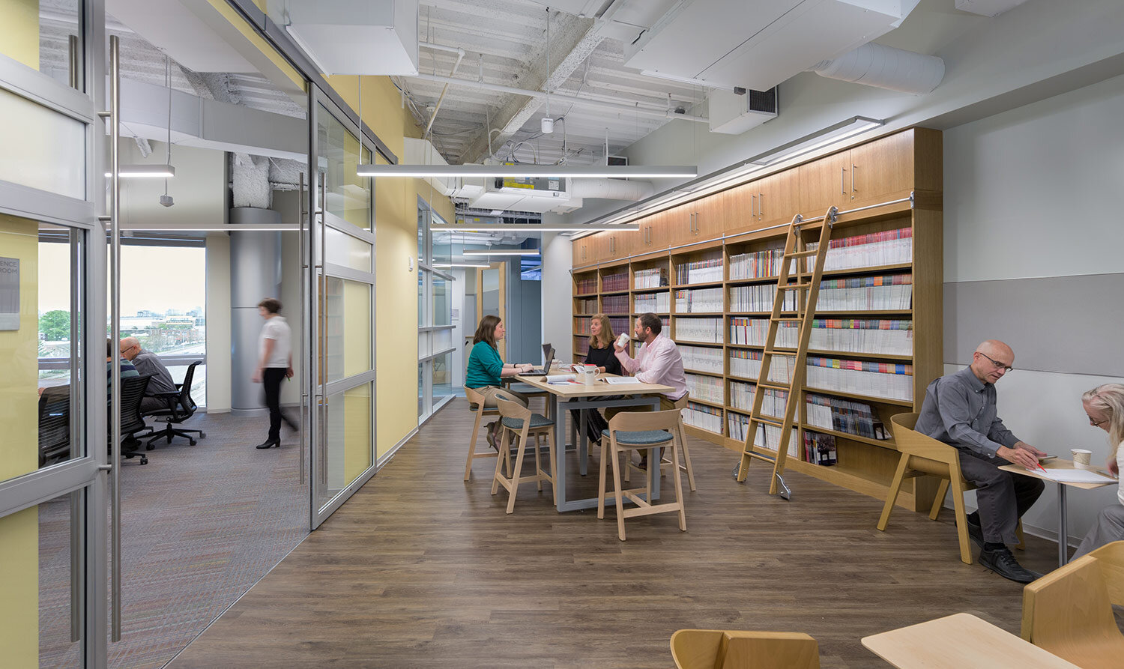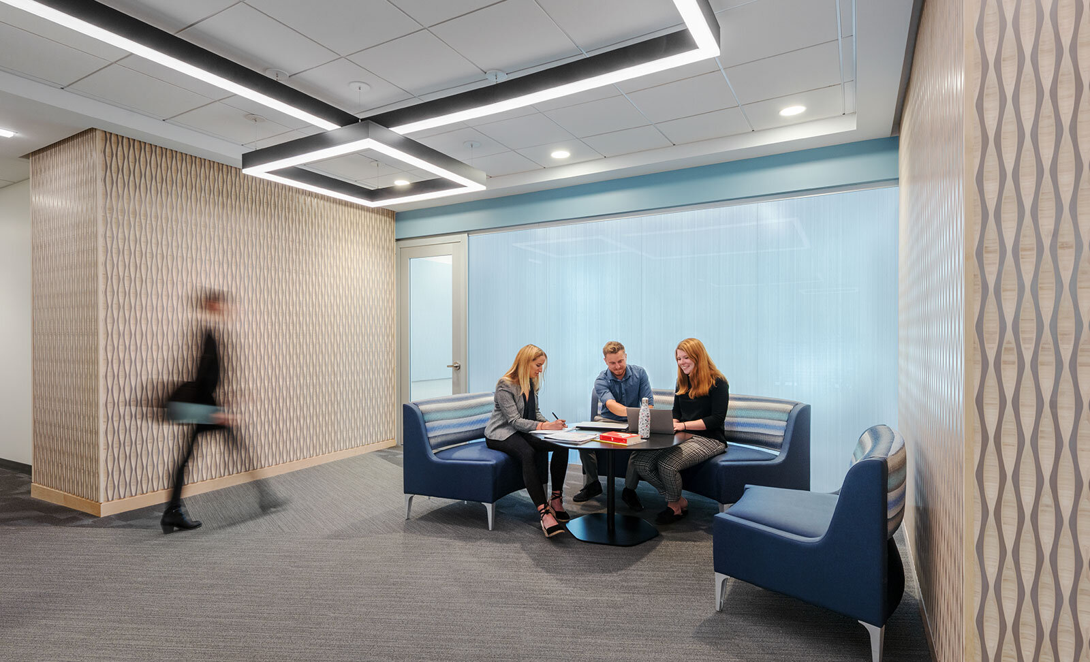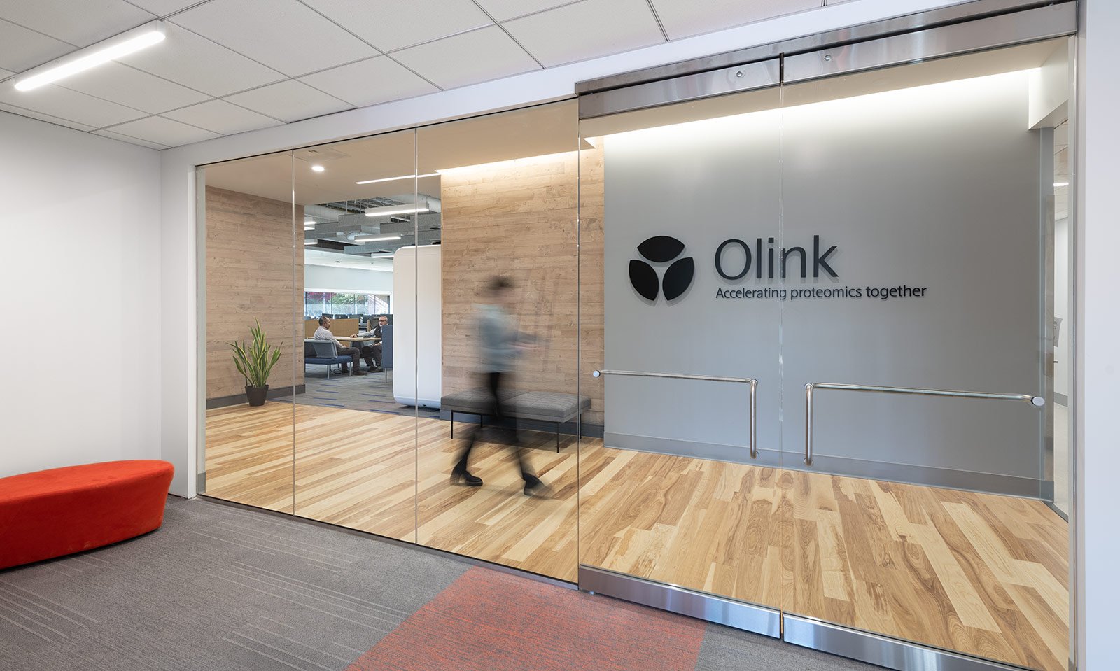Biotech Organization
Collaborative Workplace
CAMBRIDGE, MA
Library
Improving individual health on a global scale is the mission of this biotech organization and inspiration for its new collaborative workplace. The nonprofit consists of scientists and business leaders with diverse backgrounds. It currently has a staff of 50 and is expected to grow to more than 150 in the next several years.
In relocating to a larger office space, the organization selected MDS as architect and interior designer for its new collaborative workplace. The workplace visioning process, led by MDS, drew out staff needs and established clear, mission-driven goals to guide design. The strategy emphasizes staff equity and wellness, enables staff to work in different ways throughout the day, facilitates collaboration and teamwork, and celebrates the organization’s culture of innovation and global reach.
Reception
Auditorium Lounge and Huddle Rooms
An open concept plan—55,000 sf on a single floor—promotes equity and provides all employees access to natural light and views. Ergonomic work settings have adjustable height surfaces with visual barriers and sound masking to help staff concentrate.
Teamwork and collaboration are enhanced through strategically placed interaction zones, huddle rooms, and conference rooms in a range of sizes and with a variety of seating formats. All are equipped with A/V collaboration tools and enhanced acoustics.
Workstations
Living Room Lounge and Huddle Rooms
Conference rooms, huddle rooms and interaction zones are dispersed throughout the workplace, providing staff a variety of environments for teamwork and collaboration.
Boardroom
Large group presentations, staff development activities, and special events are held in the auditorium that seats up to 150.
Auditorium
An auditorium that seats up to 150 is used for large group presentations, staff development activities, and special events. This flexible space can be subdivided into smaller rooms and is supported by a generous “prefunction” area and storage closets for the auditorium’s moveable furniture.
Staff experiences are enriched by a variety of amenities. These include a gym with locker rooms, meditation room, wellness room, library, living room, cafeteria, game room, kitchenettes, phone rooms, and “squirrel holes” that offer staff unique environments for respite and focus.
Auditorium “Prefunction” Area
“Squirrel Holes”
“Squirrel Holes”
“Squirrel holes” carved into the perimeter of the workplace offer staff unique environments for respite and focus.
Gym
Meditation Room
The gym with locker rooms, meditation room, and cafeteria are among the many amenities that support employee wellness.
Cafeteria
Finishes and artwork connect to the organization’s mission and celebrate the regions of the world that are most impacted by the organization’s global health initiatives.
Private Phone Rooms
Finishes and artwork relate to the organization’s mission and celebrate the regions of the world that are most impacted by the organization’s main disease areas and health initiatives. Finishes also include natural and biophilic design elements, renewable materials, and materials with high recycled content.
The project opened in August 2020 and is LEED-Silver certified. Due to the COVID-19 Pandemic, most staff will move into the new workplace in 2021. MDS provided full architectural, interior design, workplace strategy, and construction administration services, and assisted the organization with its COVID-19 planning strategy.
Corridor
