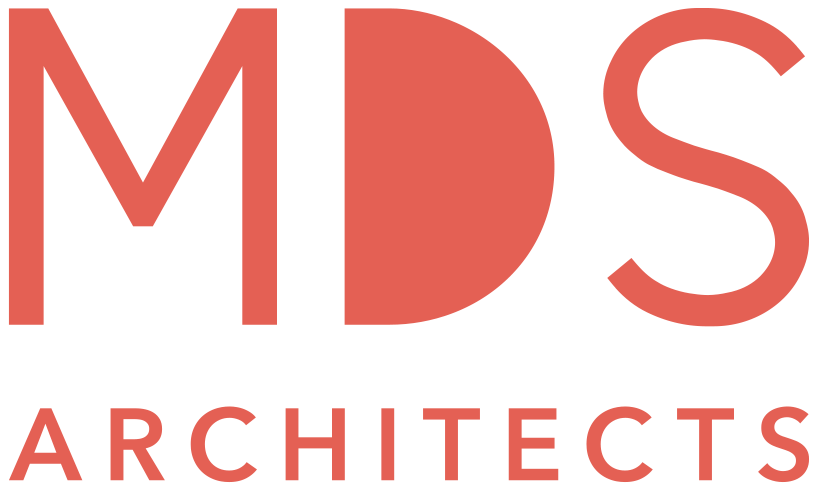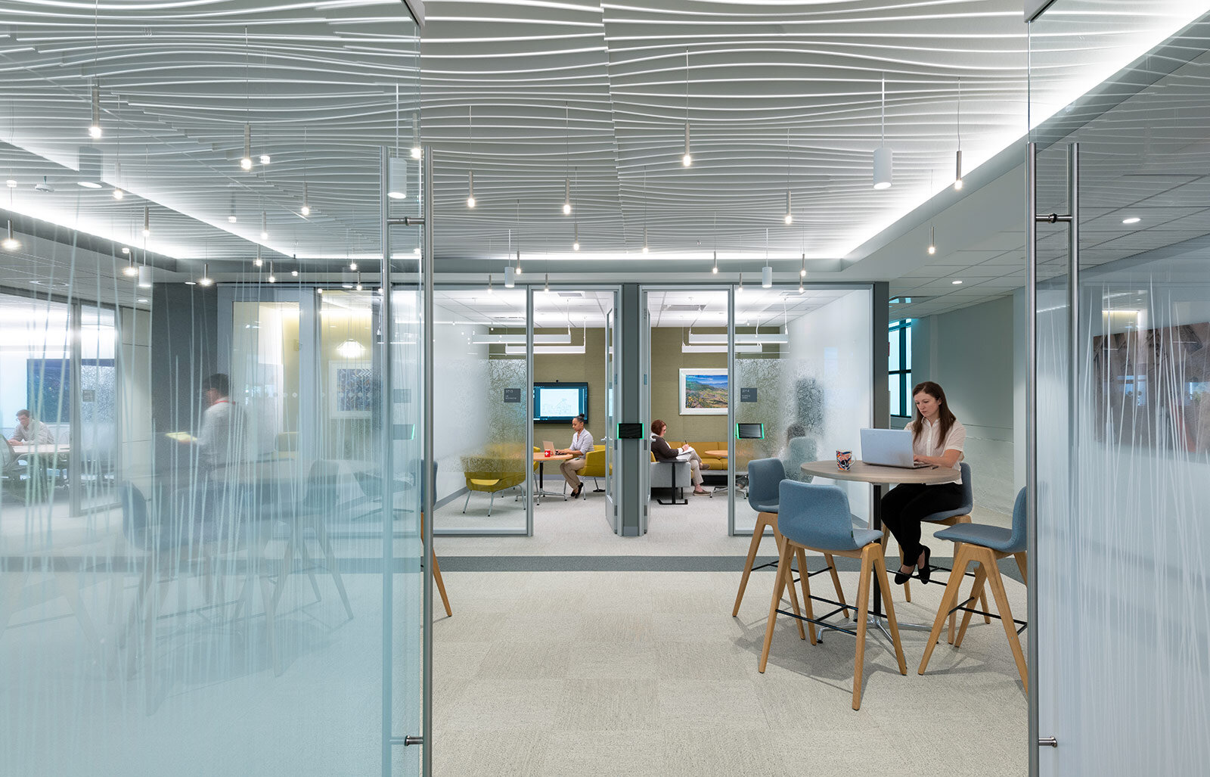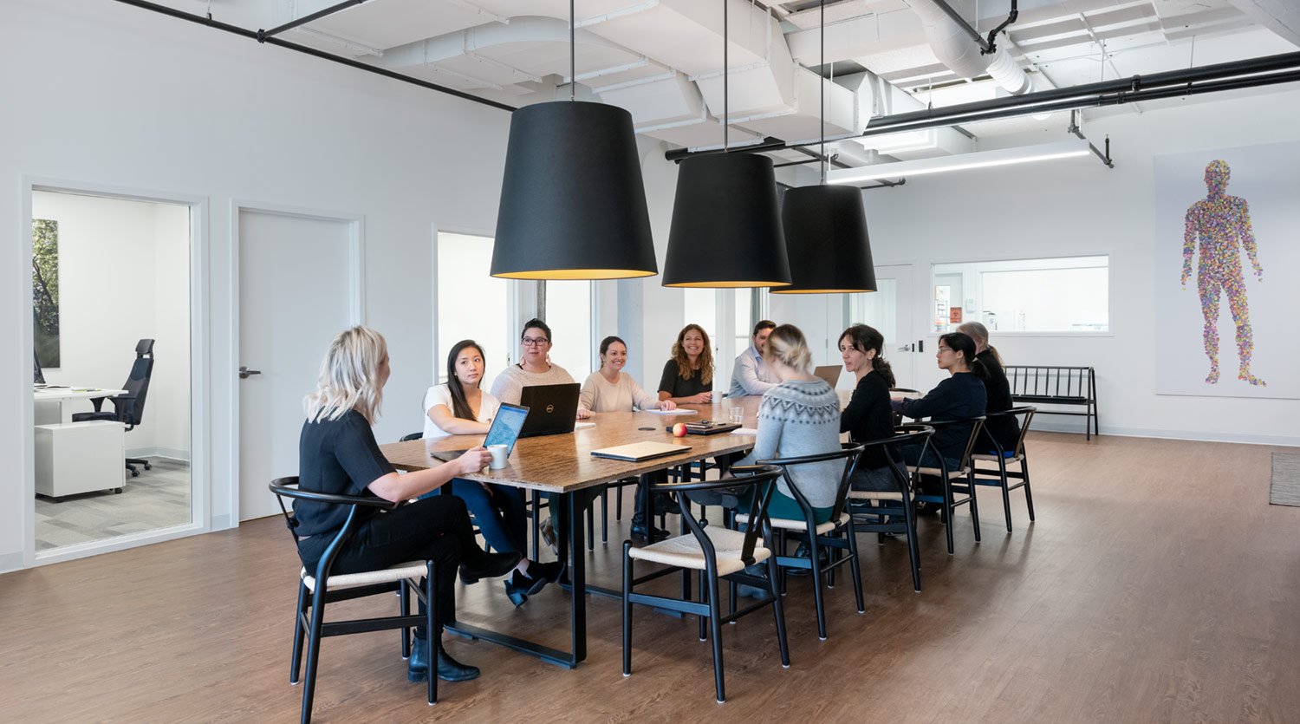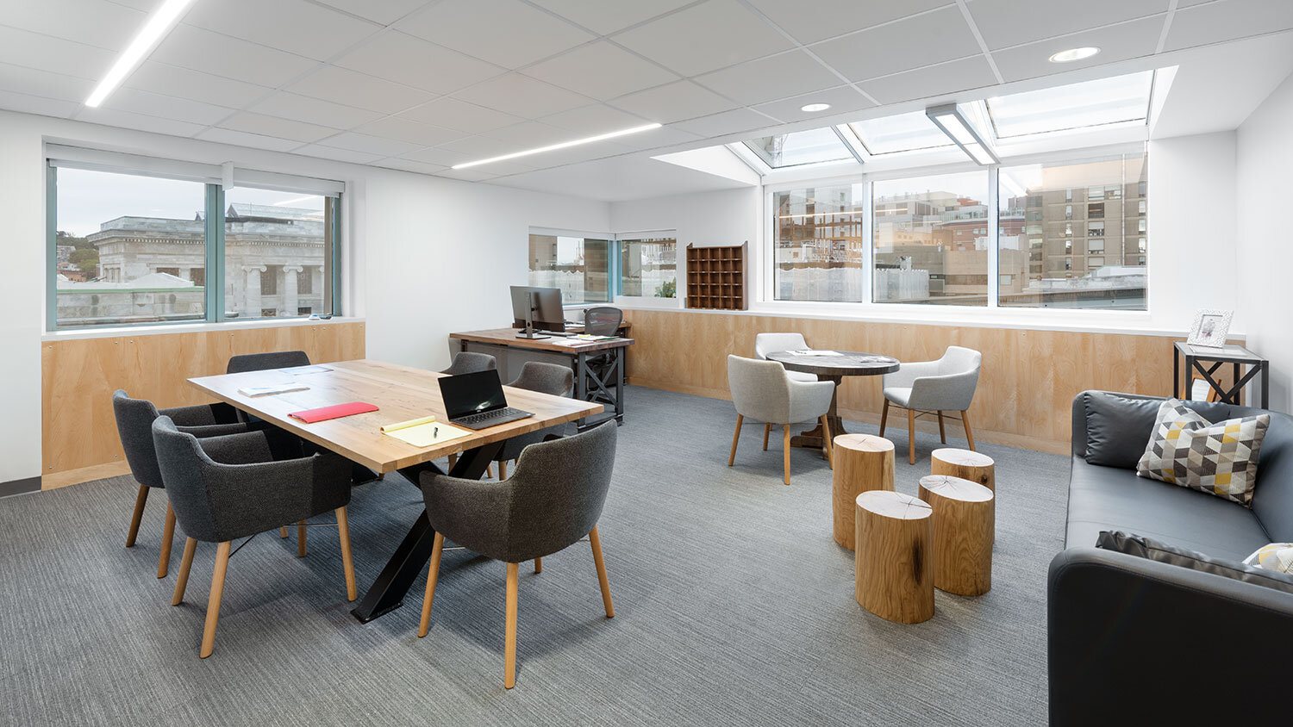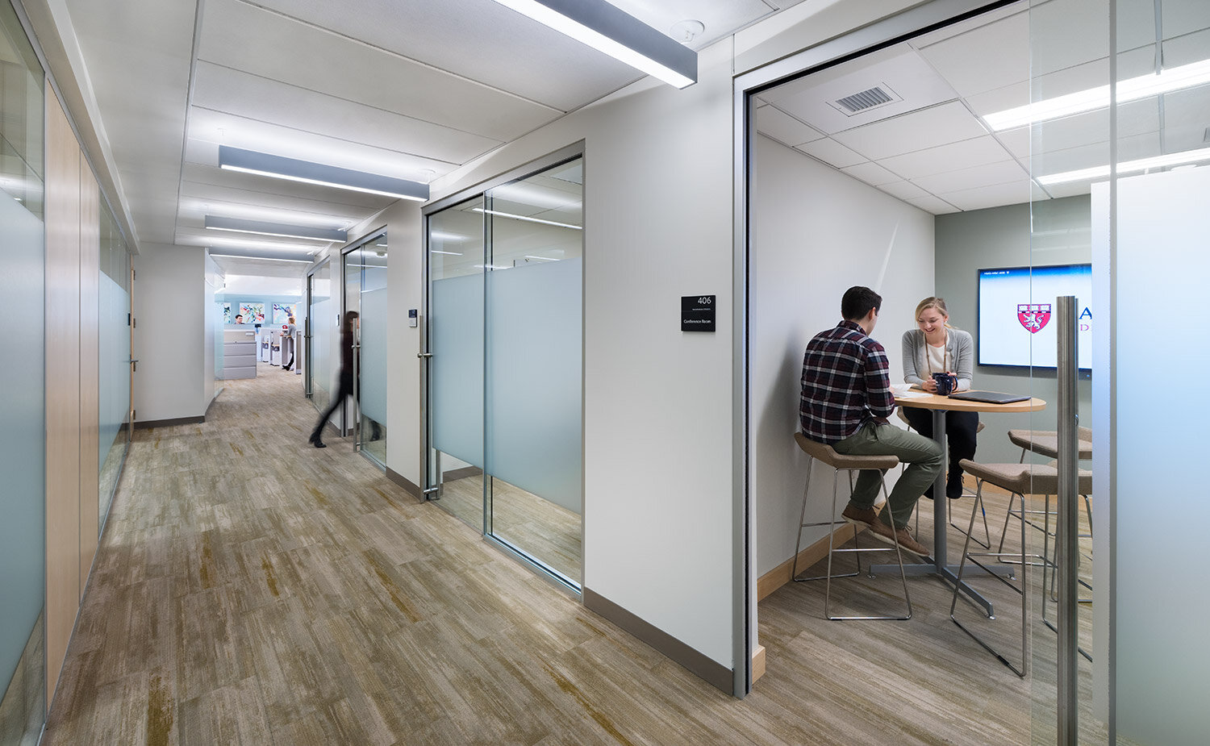Olink Proteomics Laboratory and Collaborative Workplace
WALTHAM, MA
Lab
Olink Proteomics is a growing biotechnology company, headquartered in Uppsala, Sweden, that provides products and services for human protein biomarker discovery. After outgrowing its previous 6,000 sf facility in Watertown (also designed by MDS in 2018), Olink engaged MDS to support its real estate search and design its new research and development lab and workplace in Waltham.
Located in the Stony Brook Office Park, the new 18,000 sf facility accommodates 72 employees. It features multiple labs and open work settings, complemented by a communal kitchen, lounge, meeting rooms, and private offices. The labs are invigorating work environments, situated along the perimeter of the suite with expansive windows. Interior windows into the labs offer visual connections among the different work areas and provide all staff with access to natural light.
The design draws from a Scandinavian aesthetic, and provides a welcoming, collegial space for collaboration and interaction. Olink’s branding and research focus is celebrated through the entry signage, interior color palette, and graphic panels that showcase the history of protein analyses and Olink’s legacy of discovery.
MDS performed test-fit analyses for multiple properties to support Olink in its real estate selection. MDS provided full design and CA services for the new workplace and lab that opened in November 2021. MDS is currently supporting Olink in expanding this workplace to accommodate its rapid growth.
Entry
Open Work Settings
Interior windows into the labs offer visual connections among the different work areas and provide all staff with access to natural light.
Graphic panels describing the history of protein analyses
Open work settings and views to labs
Lab
Lab
Conference Room
Huddle Room
A generous communal kitchen and lounge provides a welcoming, collegial space for collaboration and interaction.
Kitchen Lounge and Meeting Area
Kitchen Lounge and Meeting Area
