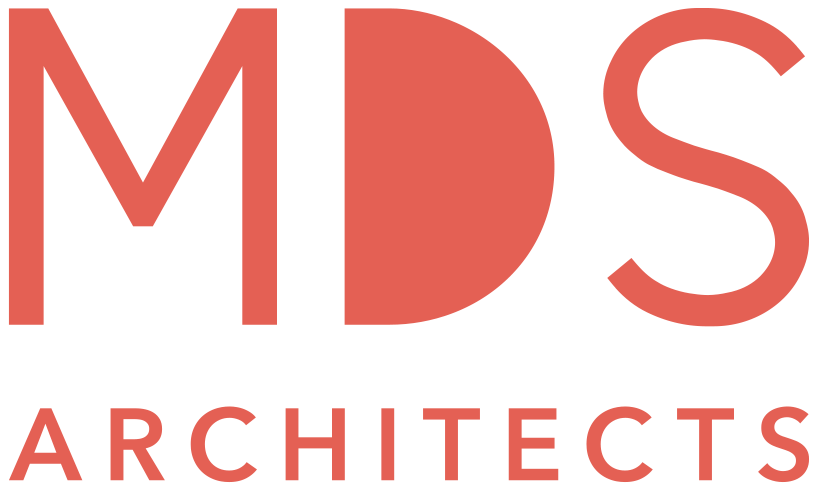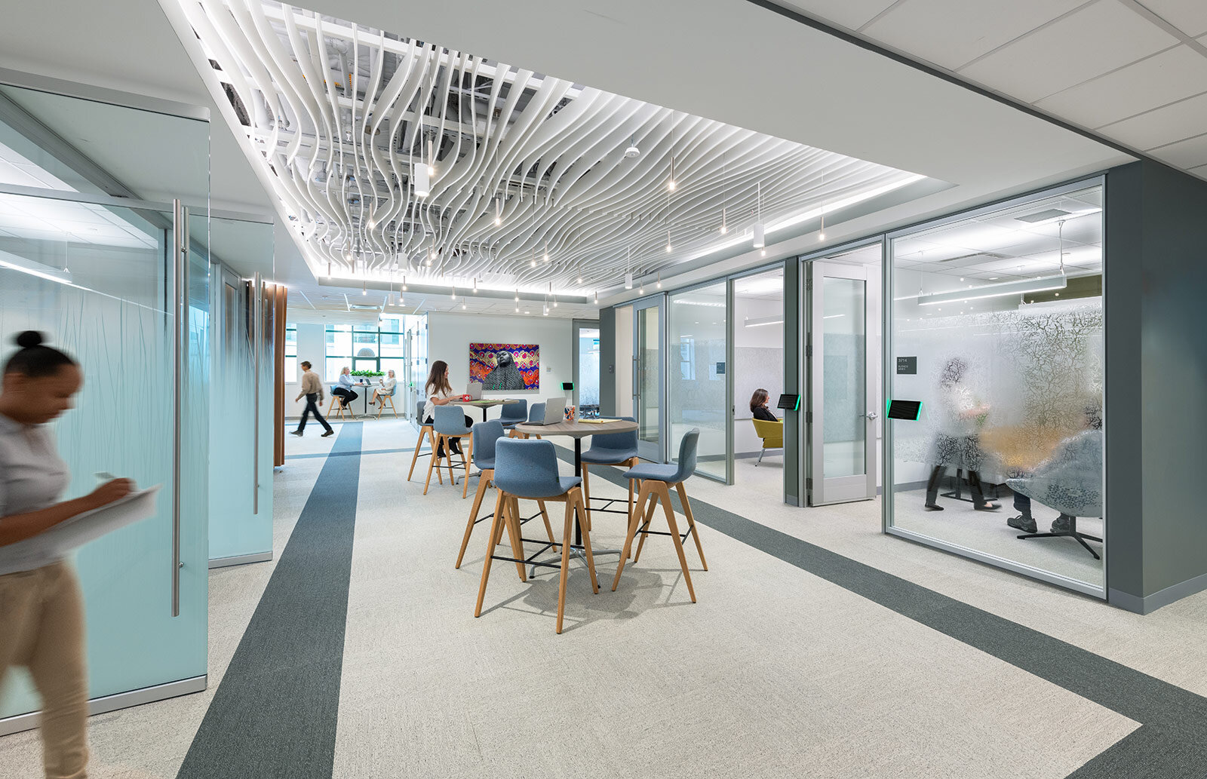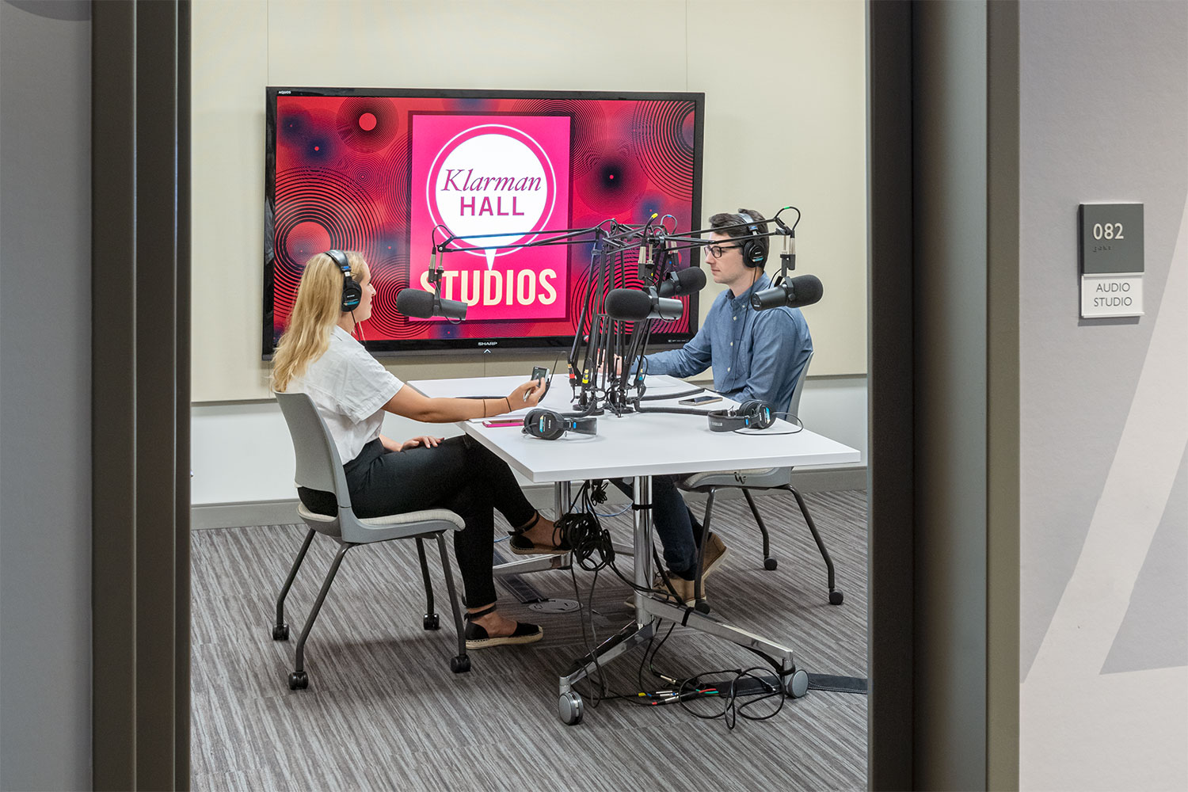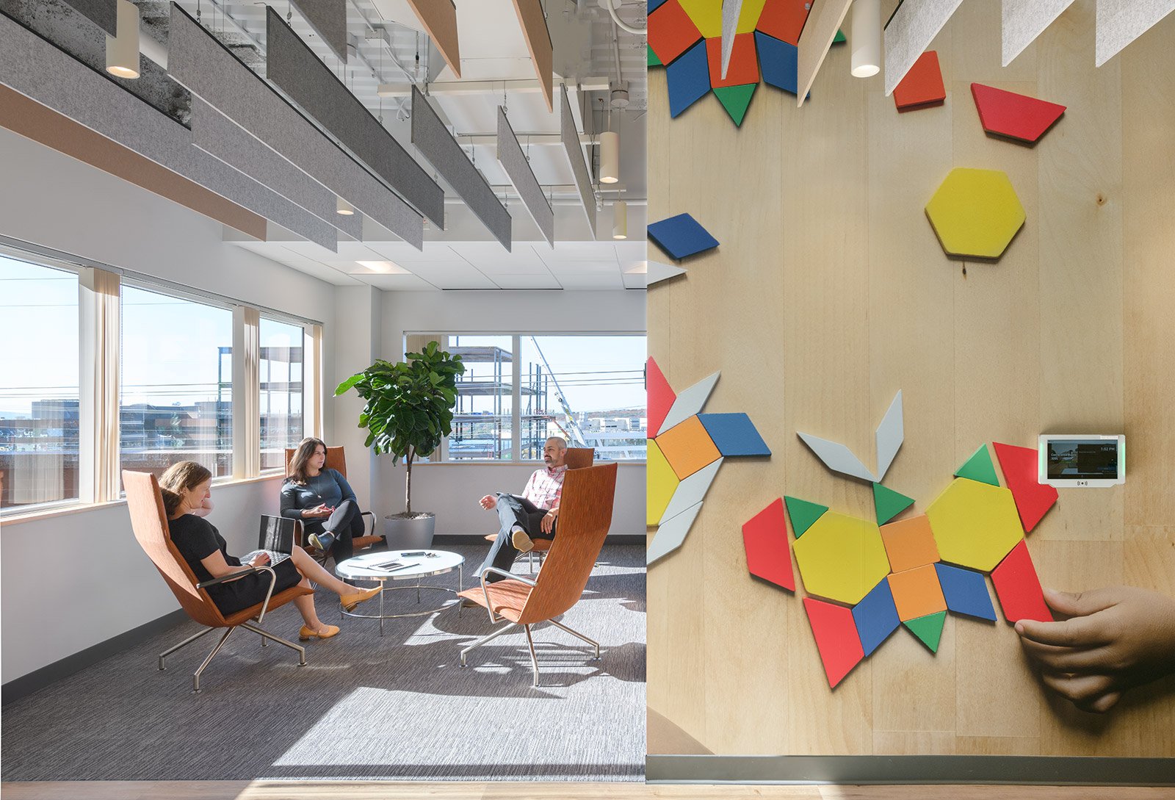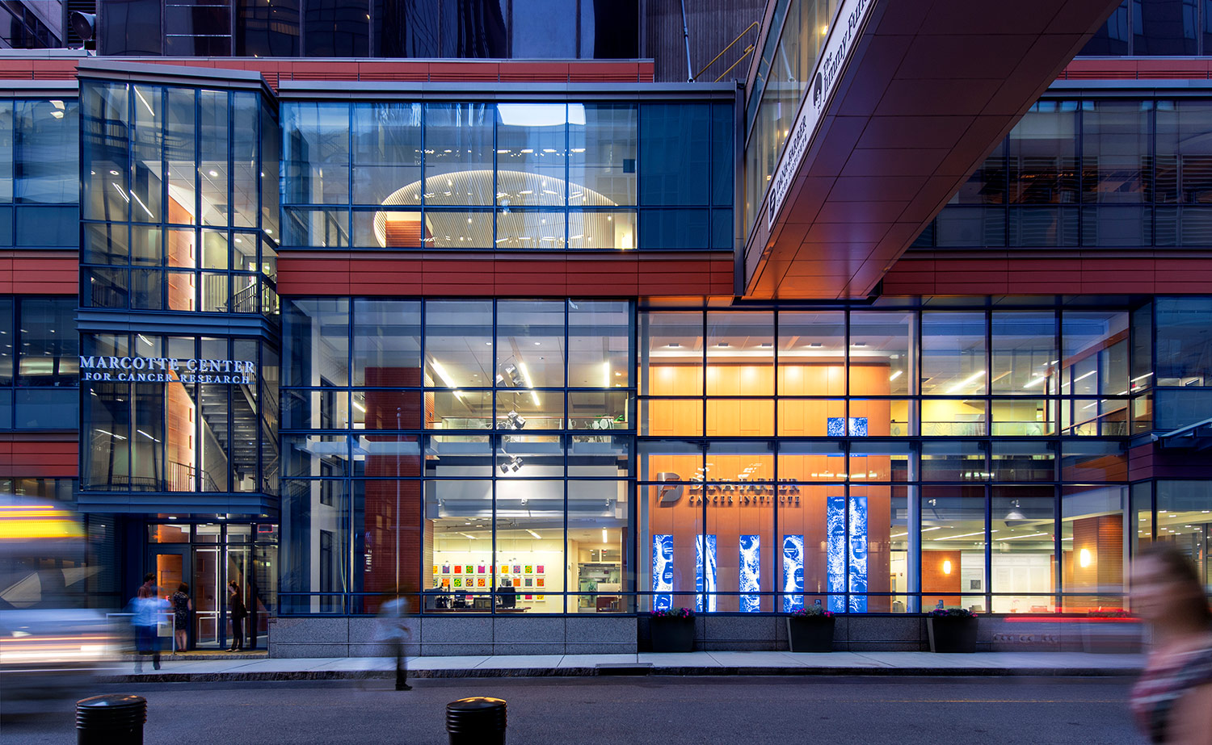Harvard Business Publishing Headquarters
BRIGHTON, MA
Collaborative work layout
Harvard Business Publishing (HBP) is a wholly owned subsidiary of Harvard University, with a focus on improving business management practices. The not-for-profit’s new headquarters in the growing Boston Landing development of Brighton, MA leverages new workplace approaches to drive innovation, enhance operations and advance mission.
Looking to HBP’s most important cultural drivers—Team, Identity, Technology, Innovation, Ergonomics and Light—MDS designed the 120,000 sf headquarters as a technology-rich, mobile work environment with a variety of spaces that enable employees to engage in different ways of working throughout the day. The flexible workplace approach seeks to optimize HBP’s agile project management practices and help cultivate teamwork and collaboration.
Reception
Library
The workplace strategy has a non-hierarchical approach where all staff, including the CEO, work in open offices and managers are co-located with their teams to enhance project efficiencies. Flexible workstations are complemented by a range of collaborative “team zones”, including standing meeting spaces, project breakout areas, huddle rooms and conference rooms of varying sizes. Quiet rooms, phone rooms, reading library, and hotel seats provide space for “heads down” work and private conversations.
Focused work layout
Hybrid work layout
The flexible workplace approach seeks to optimize HBP’s agile project management practices and help cultivate teamwork and collaboration.
The renovation is “all but certified” and was designed to meet LEED Certification requirements. Healthy materials, optimized acoustics, LED lighting, efficient equipment, a green roof terrace, access to natural light and expansive views are among the project’s strategies. The workplace occupies five floors within 20 Guest Street, and was constructed within a fully occupied building, with 24/7 radio stations located directly below the facilities. Construction was carefully coordinated to not disrupt operations.
Agile meeting area
Agile team meeting area
Conference Room
Project Room
Corridor
Kitchen
