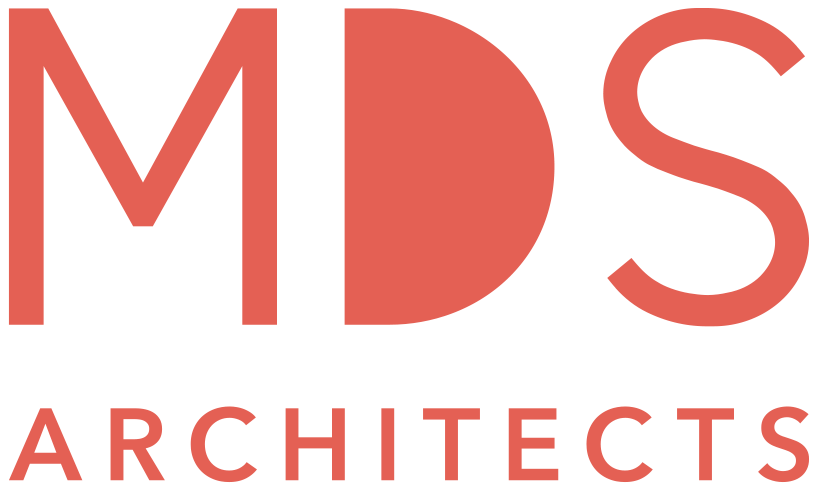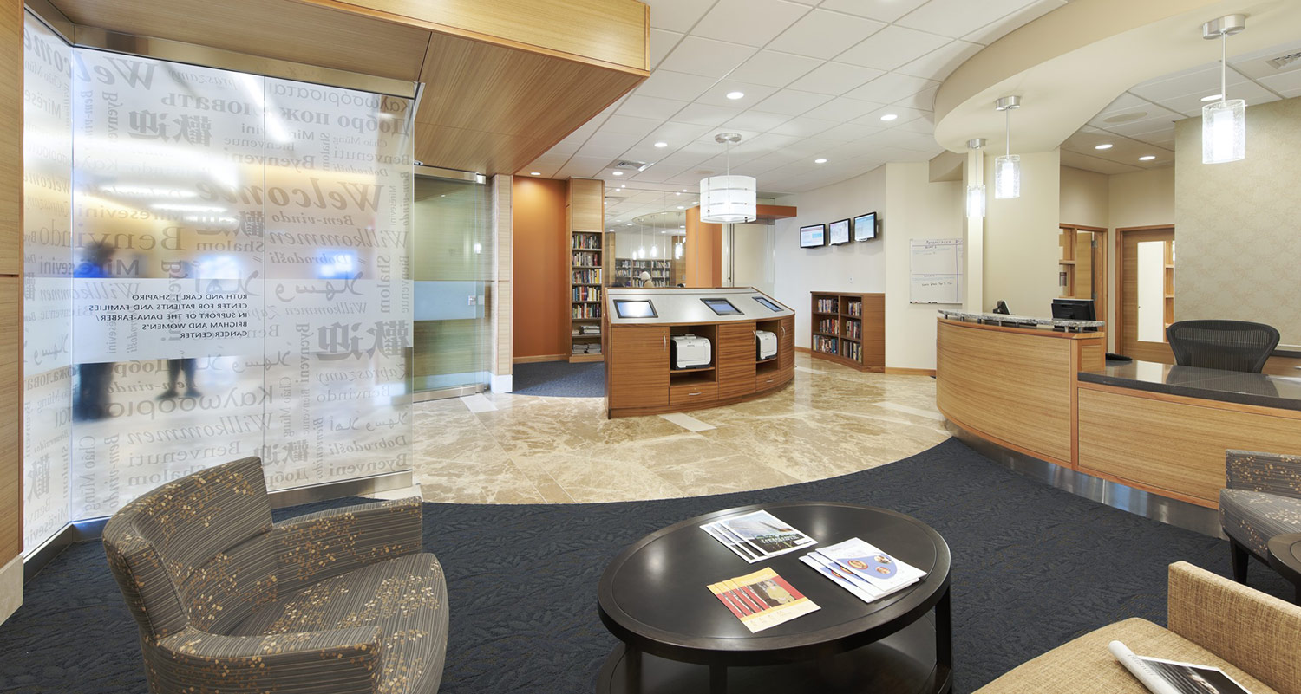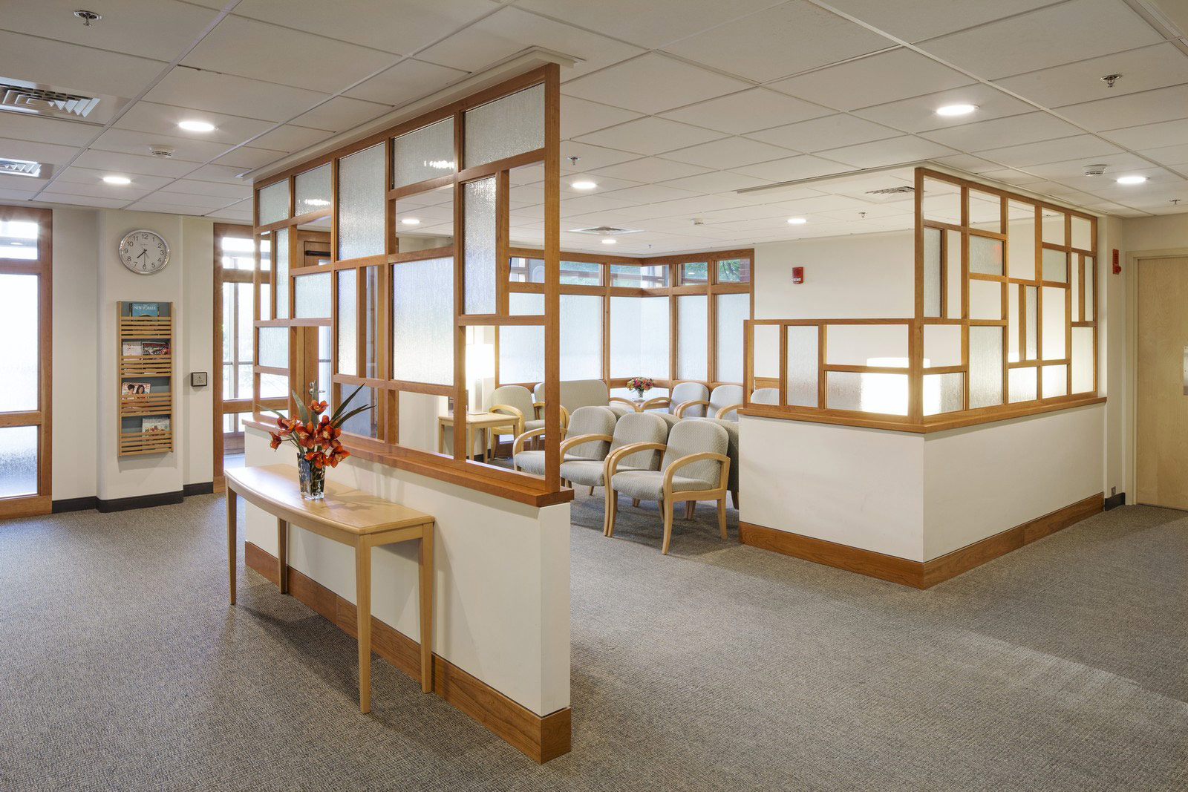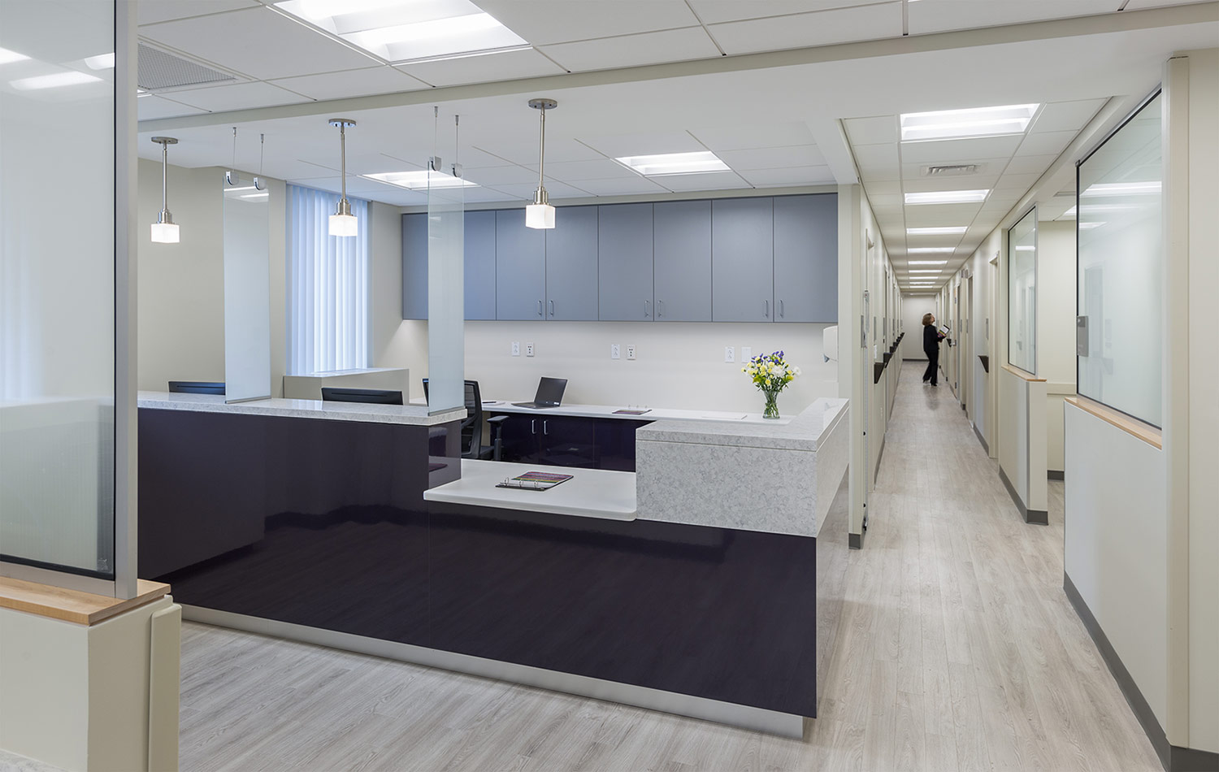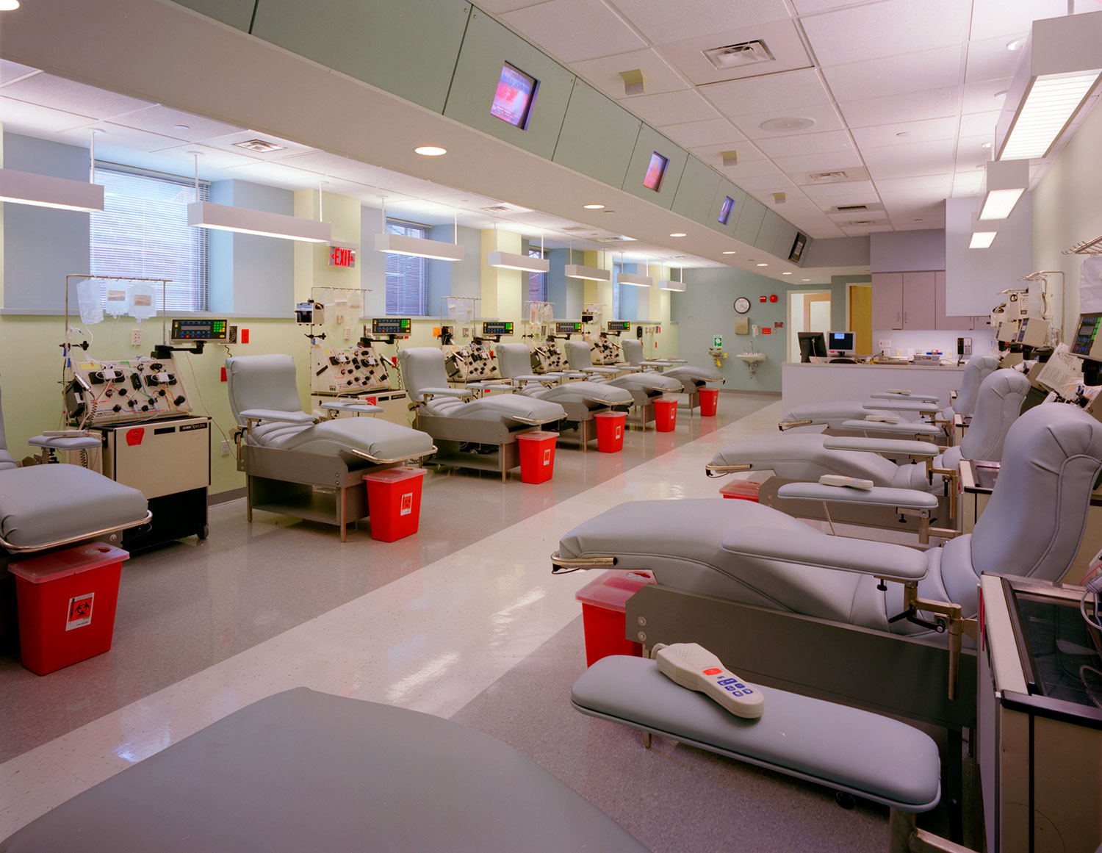Dana-Farber Cancer Institute
LINAC Suite Renovations + Equipment Replacements
BOSTON, MA
MDS planned and designed all three Linear Accelerator (LINAC) Suites for Dana-Farber Cancer Institute. These projects included reconfiguring spaces to provide new and expanded pharmacy processing and drug storage facilities, central sterile, housekeeping, receiving, radiation safety, radioactive waste, and dirty linen storage. Construction was implemented in multiple phases to allow uninterrupted clinic operation throughout the renovations. Our most recent renovation is of LINAC #2. This project was a renovation of an earlier LINAC Suite designed by MDS. The project incorporates new equipment and finish upgrades. A redesigned control room and staff support space optimizes operations and offers staff greater privacy.
LINAC #3
LINAC #2 Replacement
LINAC #2 Control Room
