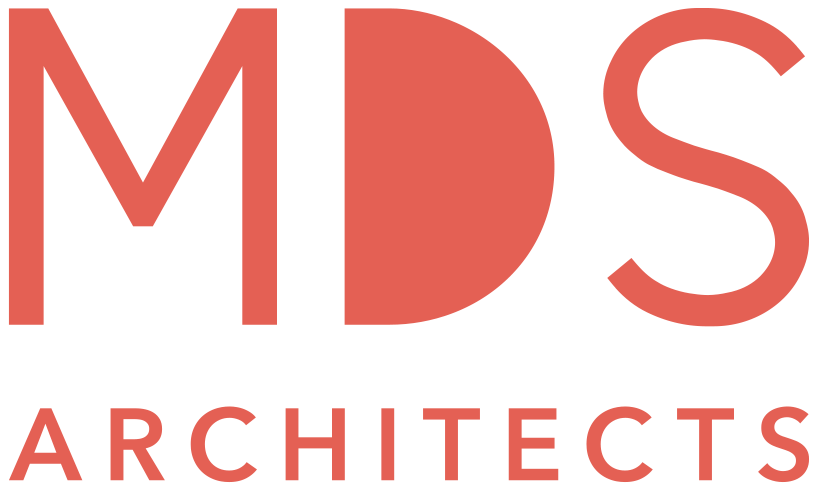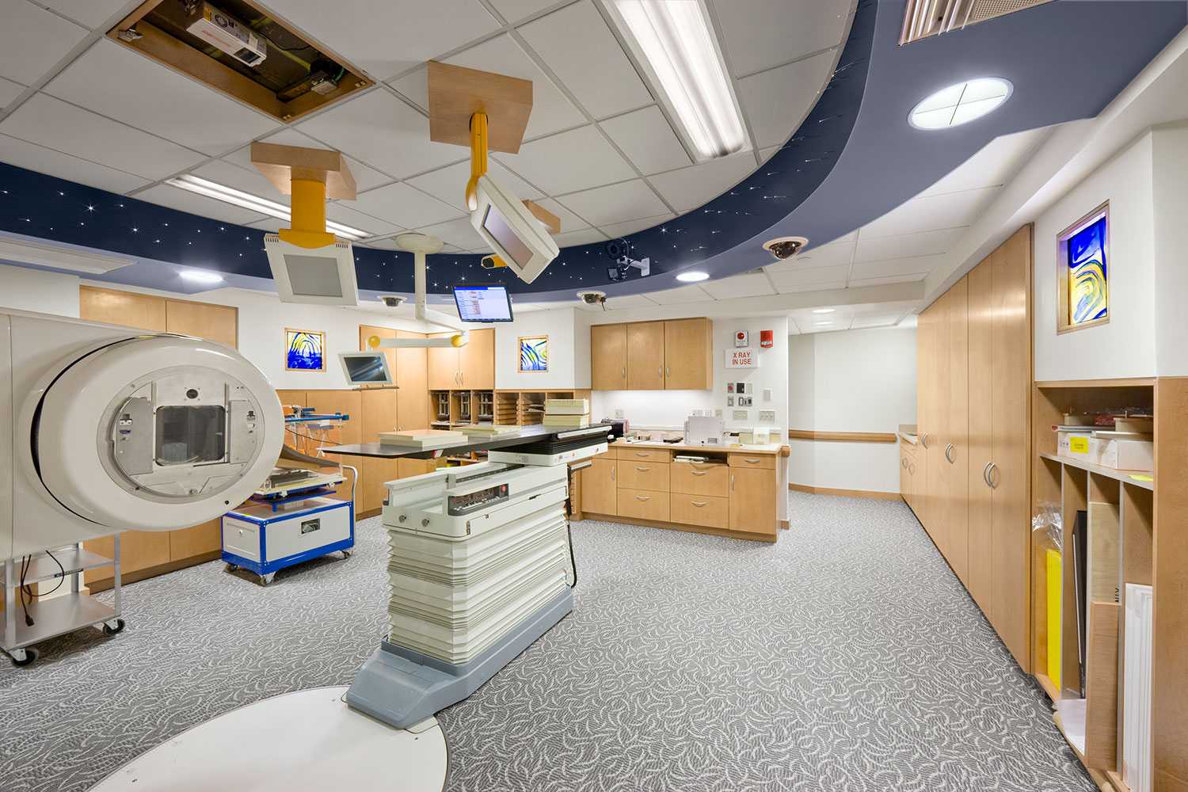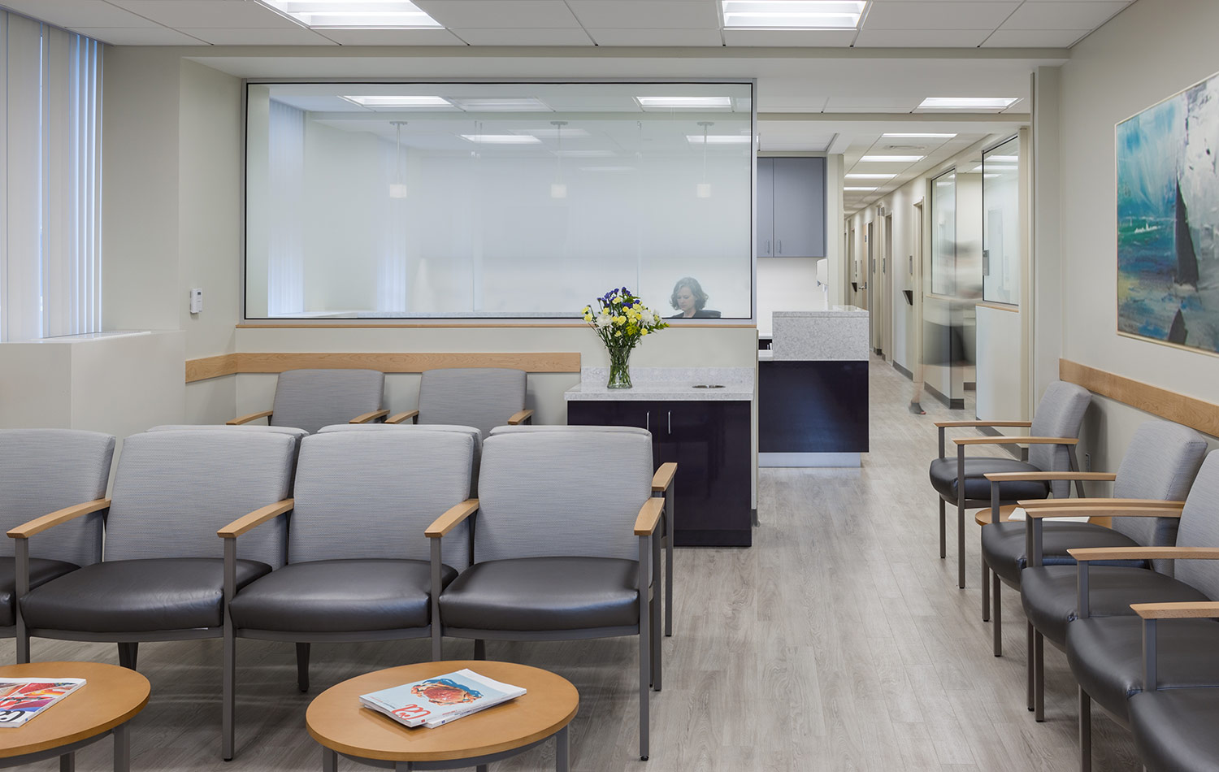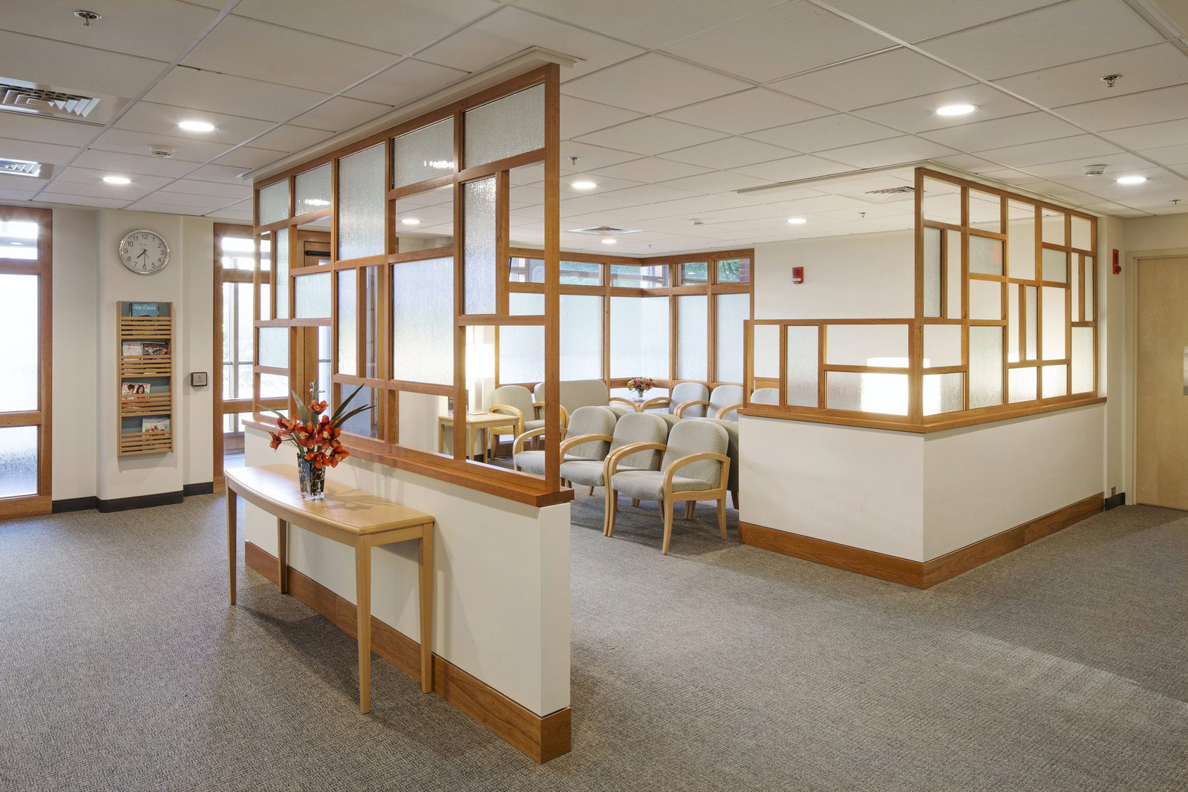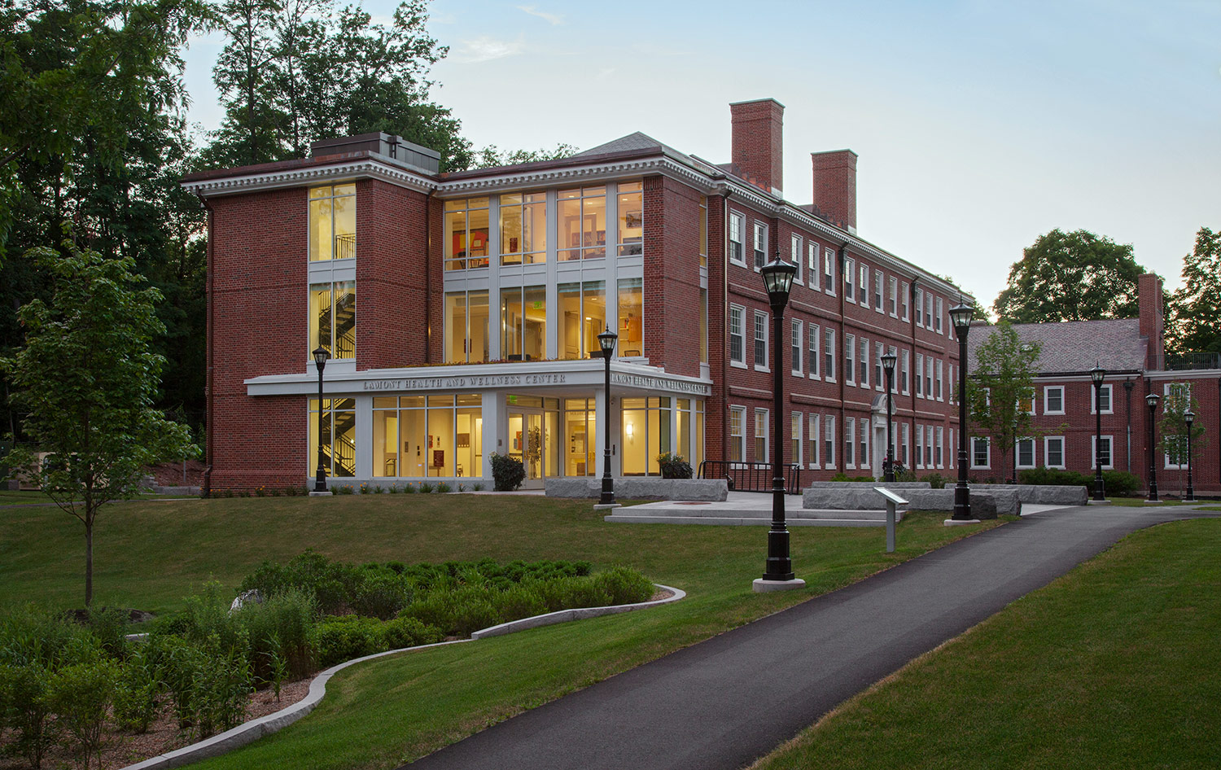Dana-Farber Cancer Institute
Yawkey Center for Cancer Care
BOSTON, MA
The Yawkey Center for Cancer Care sets a new standard for patient care and creates a new front door for Dana-Farber Cancer Institute. MDS was Associate Architect, in collaboration with Design Architect Zimmer Gunsul Frasca/ZGF for the new LEED-Gold certified, 13 story, 290,000 sf building.
Shapiro Center for Patients and Families
Yawkey Center for Cancer Care Exterior
Above all, our design approach focused on crafting welcoming, high quality environments for patients and families that reflect the compassionate care for which Dana-Farber is renowned. MDS designed the following spaces:
Shapiro Center for Patients and Families
Blum Patient and Family Resource Center
Central and Outpatient Pharmacies
Respiratory Clinic and Pain and Palliative Care Clinic
Chapel and Spiritual Care
Friends’ Corner Gift Shop and Boutique
Lavine Family Dining Pavilion with 375 seats serving the entire institute
Conference Center, Cutler Art Gallery, and Faculty Lounge
As associate architect, MDS led the pre-design planning, participated in overall design concept development, designed major portions of the building from programming through construction, and handled permitting with the Department of Public Health and the Boston Redevelopment Authority.
Blum Patient and Family Resource Center
Above all, our design approach focused on crafting welcoming, high quality environments for patients and families that reflect the compassionate care for which Dana-Farber is renowned.
Shapiro Center for Patients and Families Entrance
Chapel
Lavine Family Dining Pavilion
Lavine Family Dining Pavilion
A central commons for patients, family and visitors and staff, the Lavine Family Dining Pavilion was designed to be a warm, inviting, generous space for dining, meeting and socializing. Beyond serving the Yawkey Center for Cancer Care community, it has become a destination for patients and employees throughout the Longwood Medical and Academic Area. It is located on the third floor, adjacent to the Healing Garden, and offers glimpses of the tall bamboo growing in the Garden.
The 375-seat dining pavilion was designed for flexibility and includes room-darkening shades that transform the dining area into a space for a gatherings or presentations. The kitchen and servery include adaptable stations and action cooking, serving everything from fresh salads to pizza baked on site. MDS worked closely with Sodexo, the food service provider to craft the servery design, optimize operations, and enhance the patron experience.
Lavine Family Dining Pavilion
Lavine Family Dining Pavilion Servery
Beyond serving the Yawkey Center for Cancer Care community, the Lavine Family Dining Pavilion has become a destination for patients and employees of the greater Longwood Medical and Academic Area.
Lavine Family Dining Pavilion Servery
Lavine Family Dining Pavilion
