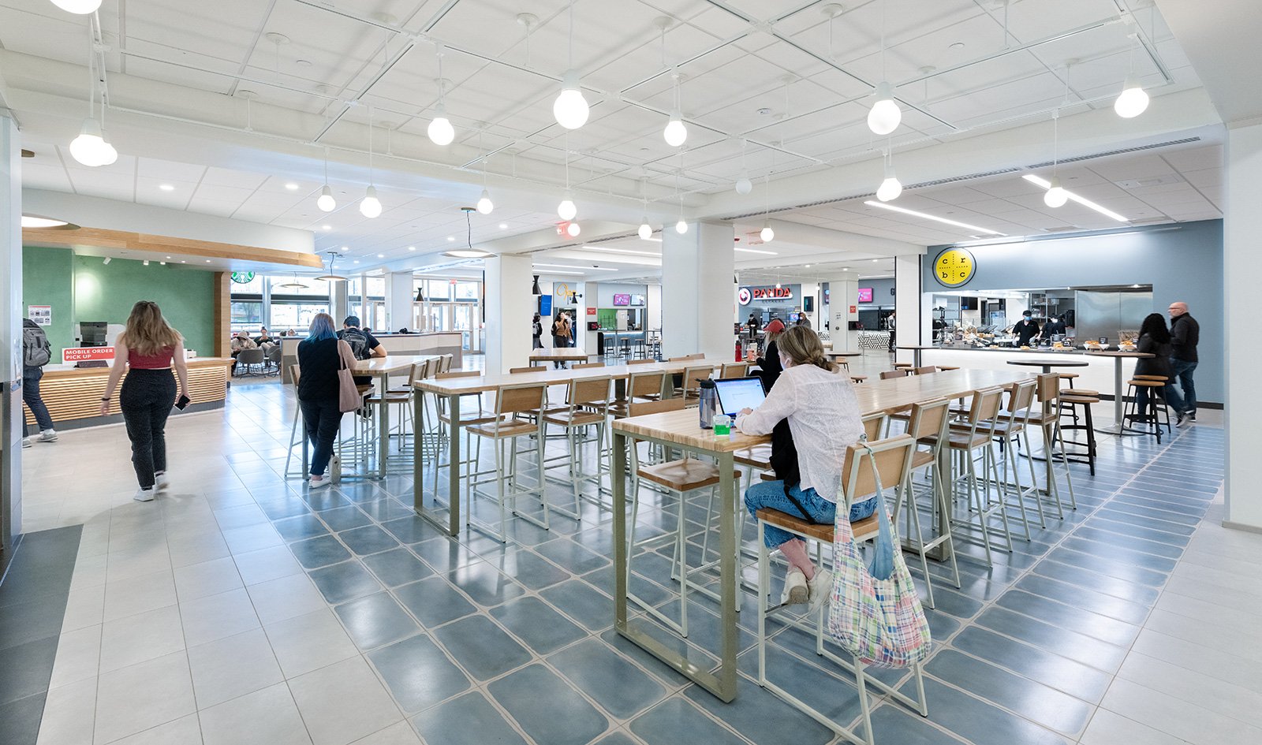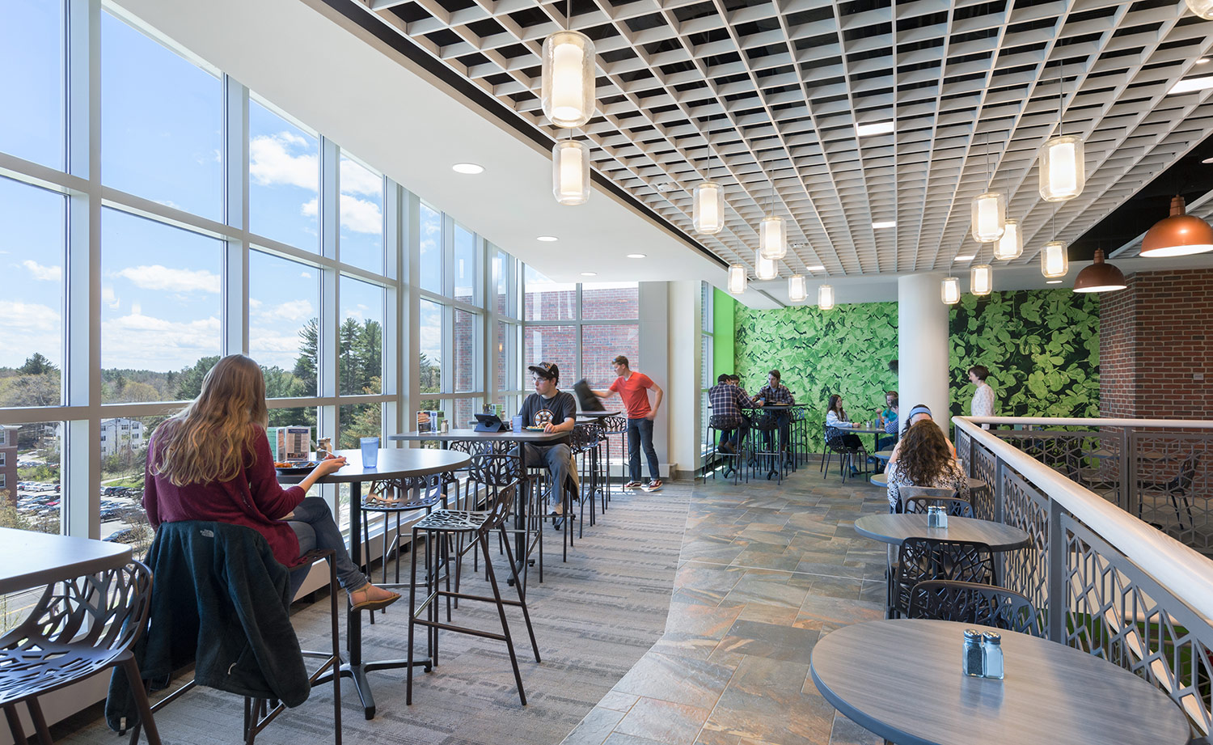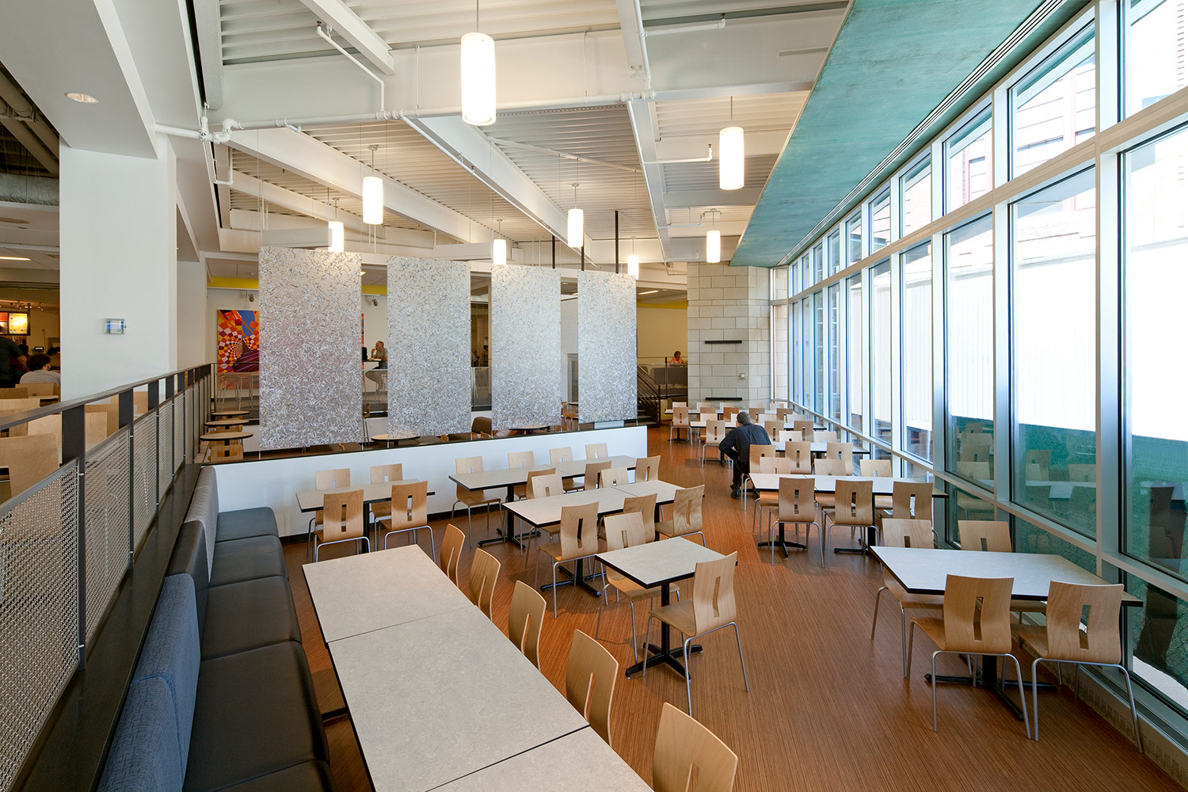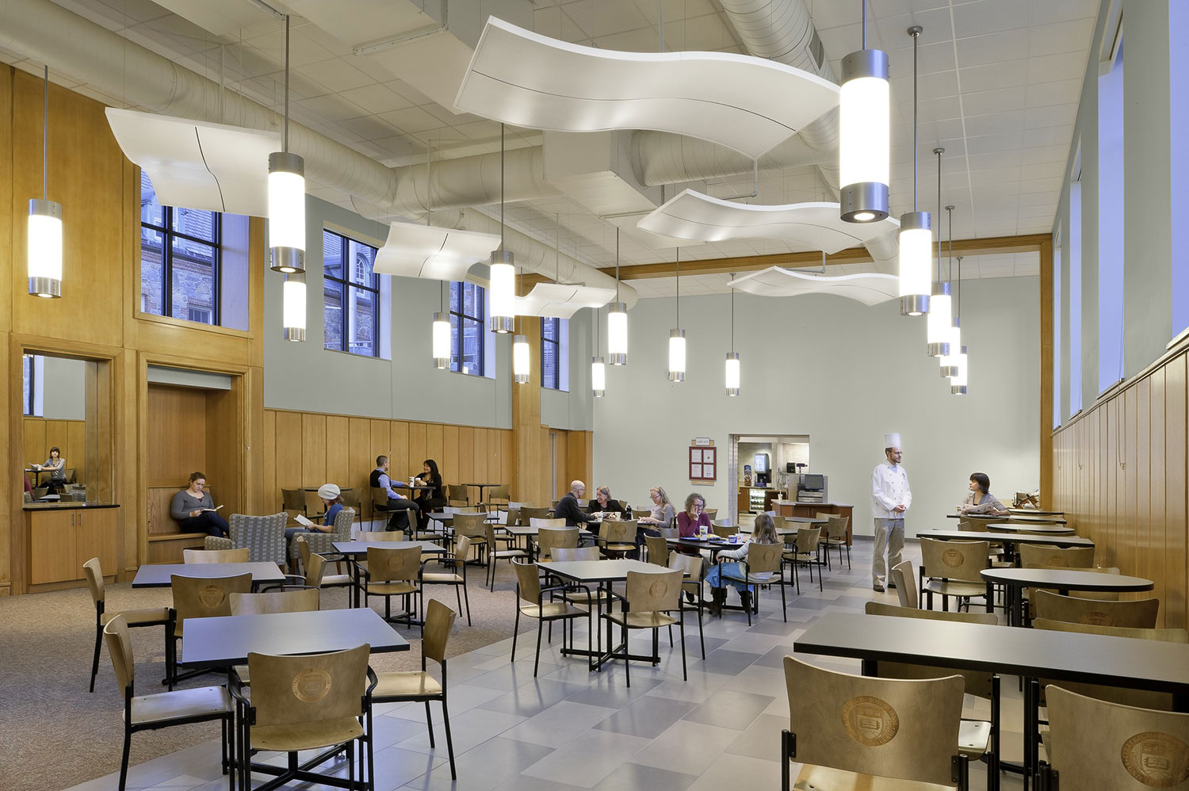Framingham State University
McCarthy Dining Commons Improvements
FRAMINGHAM, MA
Reconfigured servery with new dining areas within the atrium
“Before” view of the servery that occupied the atrium space
After decades of use, Framingham State University’s (FSU) main dining commons was in need of an update to modernize operations and revitalize the student dining experience. FSU and Massachusetts State College Building Authority (MSCBA) engaged MDS to design targeted improvements that opened in 2018.
The servery was reconfigured to create a more open, marketplace style environment that showcases cooking and offers students a stronger sensory experience with their meal prep. New kitchen equipment enables FSU to offer a wider variety of culinary options, with an emphasis on healthy meal selections.
Two serving stations were relocated to expand the seating area within the two-story atrium. The existing dense, standardized dining areas were updated with a greater variety of furnishings and finishes, including new counter seating areas that allow students to dine alongside cooking stations. Sustainable materials, including bamboo, are central in the new finishes and furnishings. Check-in stations were also refreshed to enhance students' sense of arrival.
Reconfigured servery with new dining areas within the atrium
Cooking stations were reclad with new materials, including bamboo
Reconfigured servery with new dining areas within the atrium
The open, marketplace style servery showcases cooking and offers students a stronger sensory experience with their meal prep.
New counter seating areas allow students to dine alongside cooking stations
Our design introduced a greater variety of finishes that shape different dining areas and provides students with a range of seating options.
“Before” view of the dense seating areas prior to our renovation
New check-in station
Dining areas feature a range of seating options
New Dunkin’ Donuts kiosk on the upper level
Enthusiastically supported by students and the broader campus community, the project added FSU’s first on-campus Dunkin’ Donuts on the upper level of the McCarthy Center. Campus surveys indicated this was strongly favored by students over the existing coffee kiosk.













