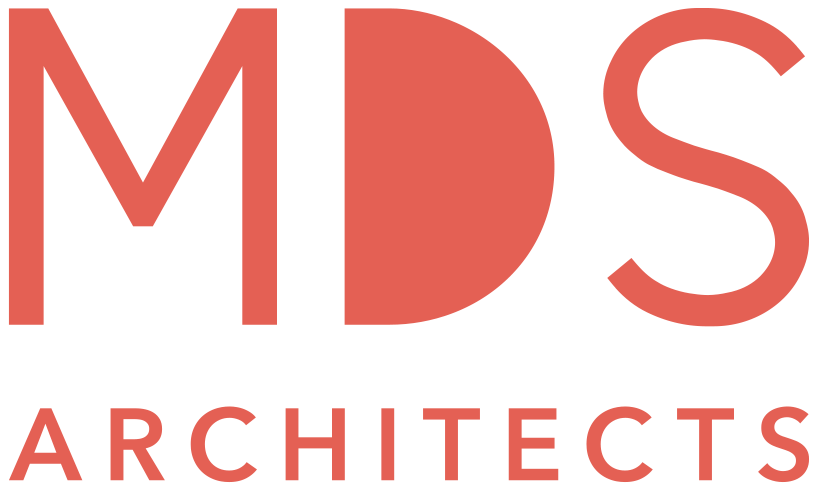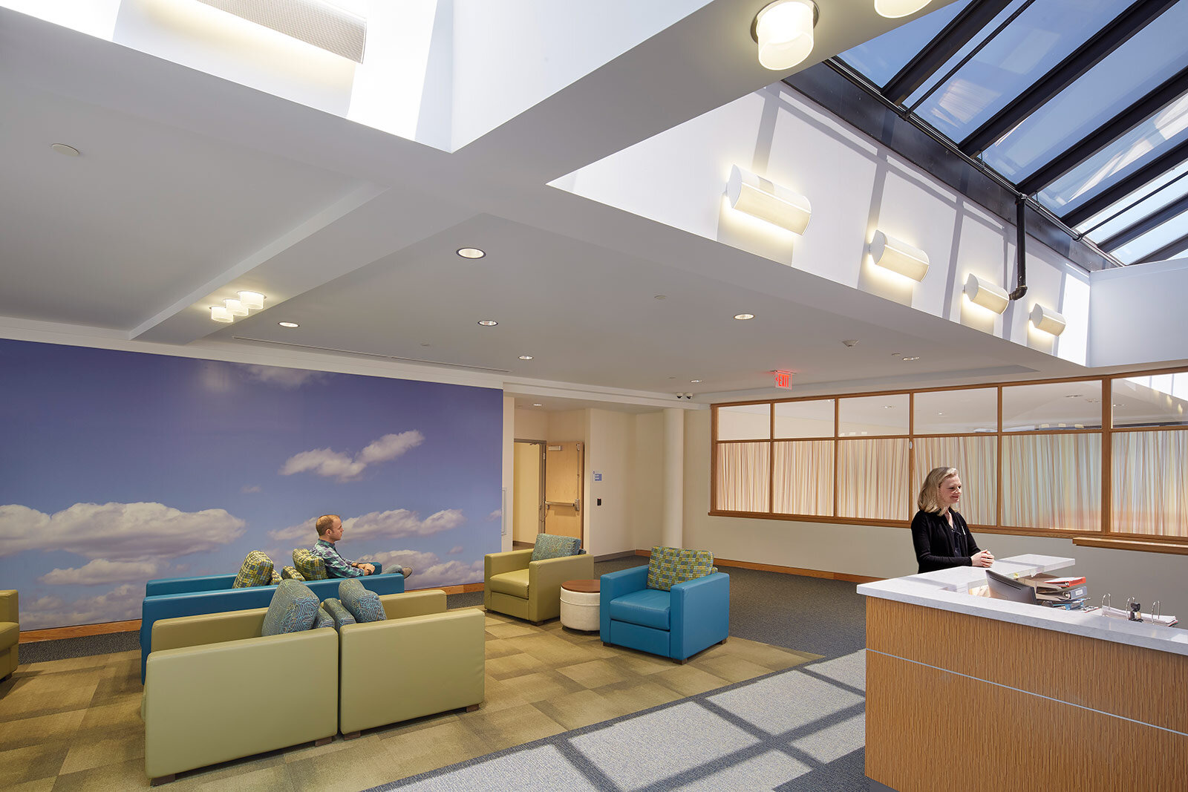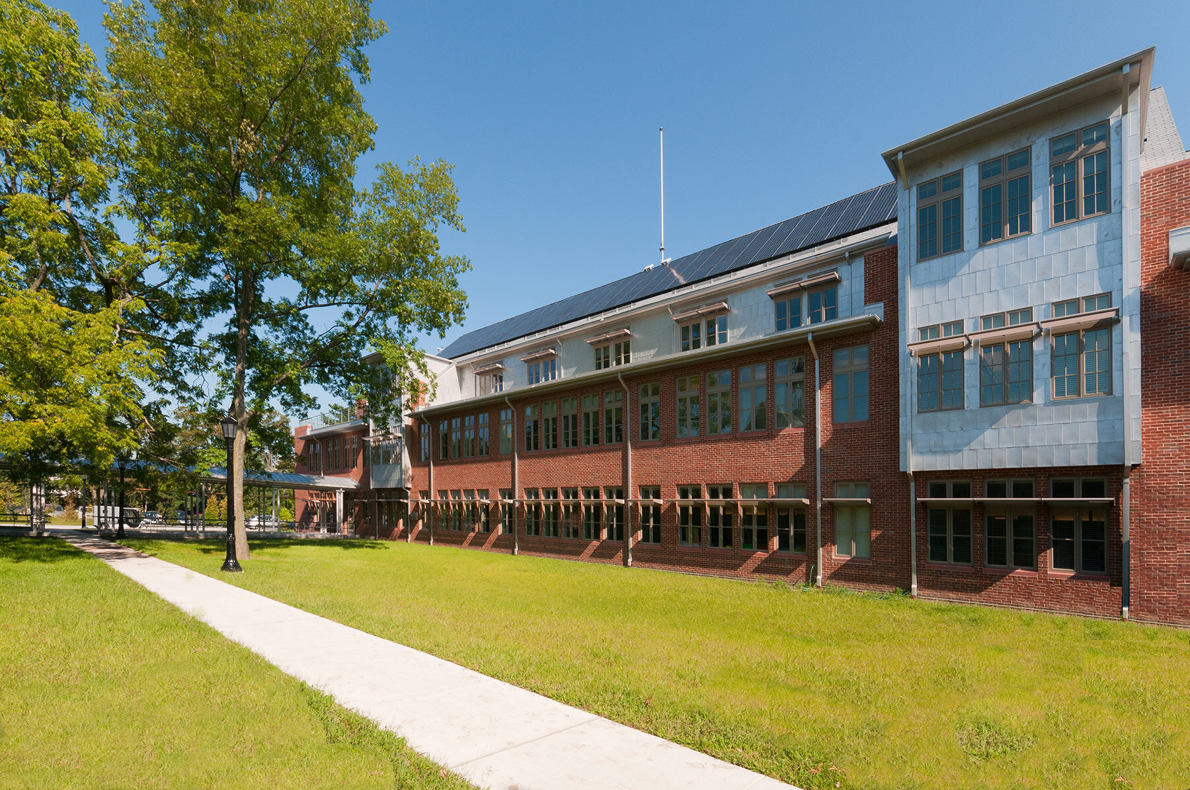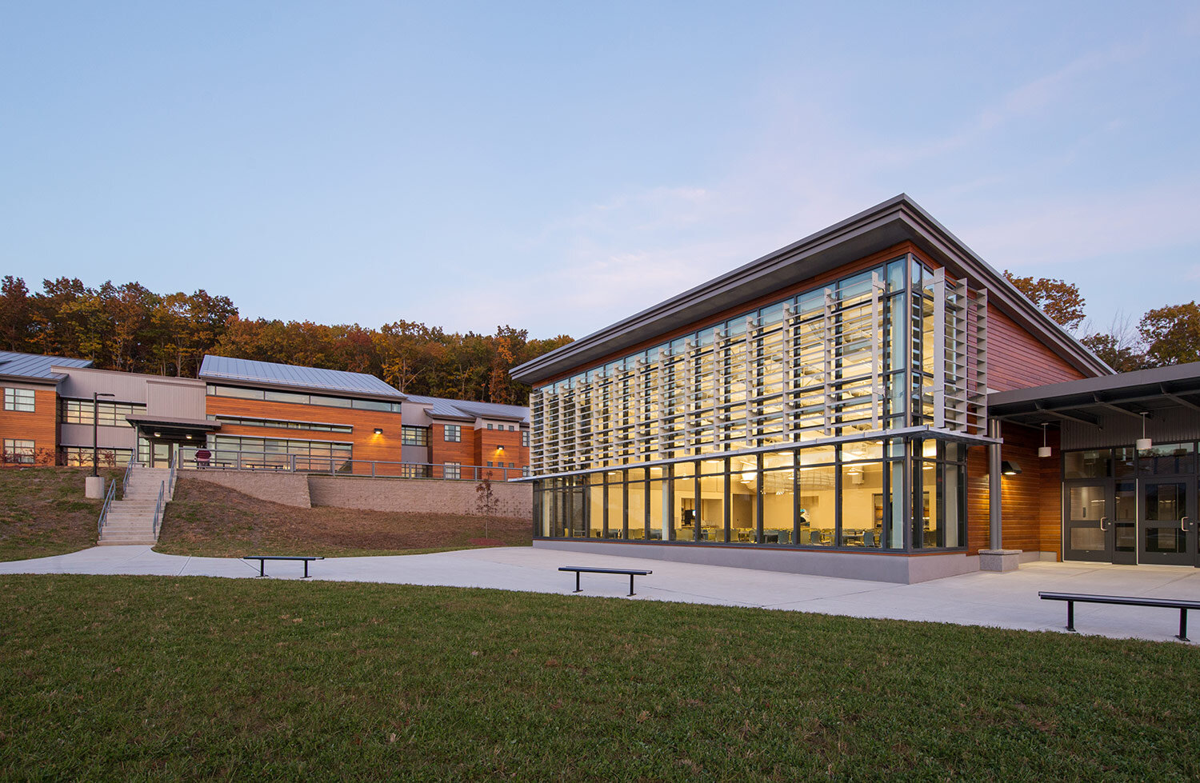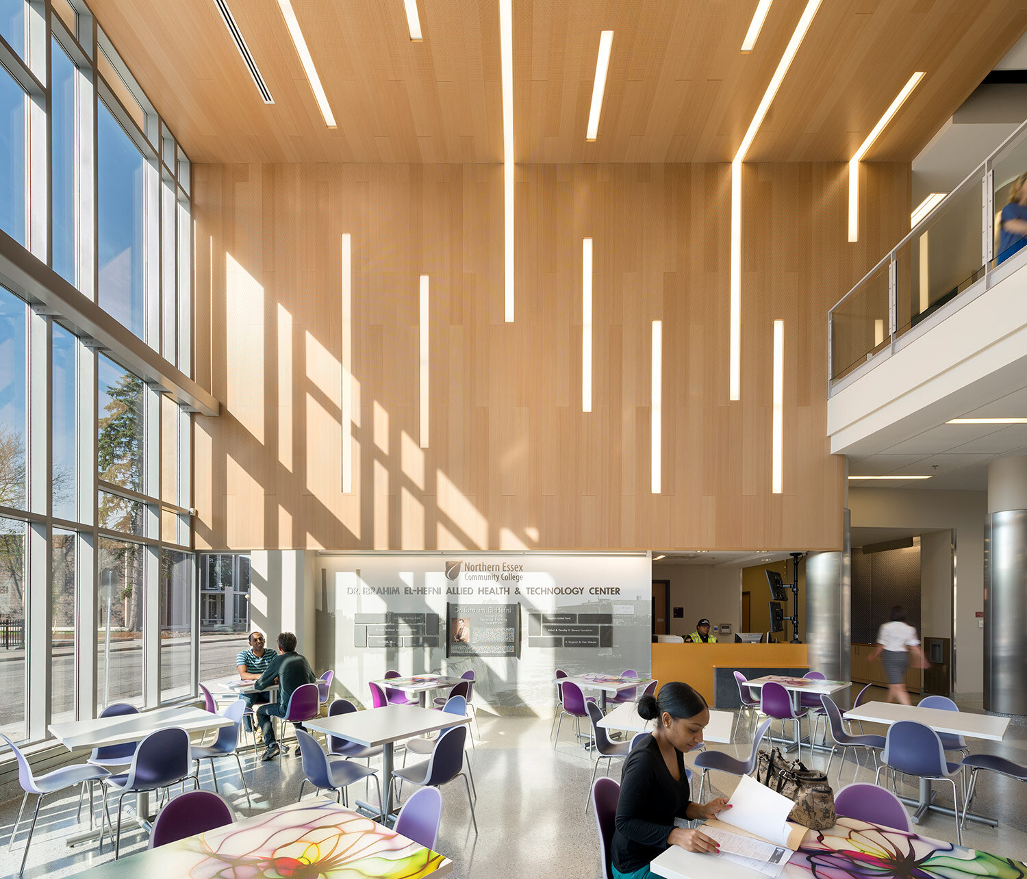Invictus Forever Life Skills Development Center
Due Diligence Study
FRAMINGHAM, MA
Invictus Forever Life Skills Development Center with social enterprise shops and amenities along Union Avenue
Envisioned as a safe, warm and welcoming environment for children and adults with special needs, Invictus Forever’s future campus will be a place where individuals of all strengths and abilities can excel.
Existing Site Plan
Former, vacant Marion High School
View to Learned Pond
Invictus Forever is a non-profit organization that seeks to meet the vocational, recreational, social, educational, and therapeutic needs of children and adults with disabilities. Envisioned as a safe, warm and welcoming environment, Invictus Forever’s future campus will be a place where individuals of all strengths and abilities can excel. The new campus is comprised of a Life Skills Development Center and housing and will adapt the former, vacant Marian High School and Convent site located near downtown Framingham, MA.
Prior to purchasing the property, Invictus Forever engaged MDS to perform a due diligence study of the site. Our study analyzed and confirmed the site’s ability to accommodate the proposed program. We studied the viability for renovation and adaptive reuse and provided preliminary cost analysis for new construction and demolition/renovation options. Renderings and plans developed in the study support the non-profit’s ongoing fundraising efforts.
Proposed Site Aerial
Yoga Studio with views across the site to the adjacent pond
The Life Skills Development Center’s program was thoughtfully developed to provide a wide range of enriching therapy and skills-based programs and activities.
The hub of Invictus Forever’s campus is the Life Skills Development Center. Serving individuals with mild to severe disabilities (e.g., autism, developmental disabilities, Down syndrome, cerebral palsy), as well as their families, the program and adjacencies were thoughtfully developed to provide a wide range of enriching therapy and skills-based programs and activities.
Social enterprise shops and amenities are where individuals can develop and improve their life skills in a safe, non-judgmental setting. These will include a fully operational café, vintage store, adaptive clothing store, sensory-friendly arcade, adaptive bowling alley, art gallery, florist, salon and souvenir shop. Situated along Union Avenue, the site’s most active streetscape, the new storefronts will create a welcoming public face for the facility and invite inclusion and social integration with the greater community.
Additional specialized classrooms, studios and labs will include a makerspace, art studios, recording studios, music therapy room, a multipurpose room and theater, culinary arts studio, swimming pool, water therapy room, gymnasium, fitness studios, PT/OT therapy room, mulitfaith prayer room, and parents lounge, among many others.
A new group housing facility located adjacent to the Convent will provide housing for residents, while the renovated Convent will house visiting young adults on “gap year” programs. Parking is situated at the center of the site, balancing the need to provide convenient access to the social enterprises and ample open space at the pond’s edge.
Zero-Entry Swimming Pool
New Group Housing Facility and Renovated Convent
