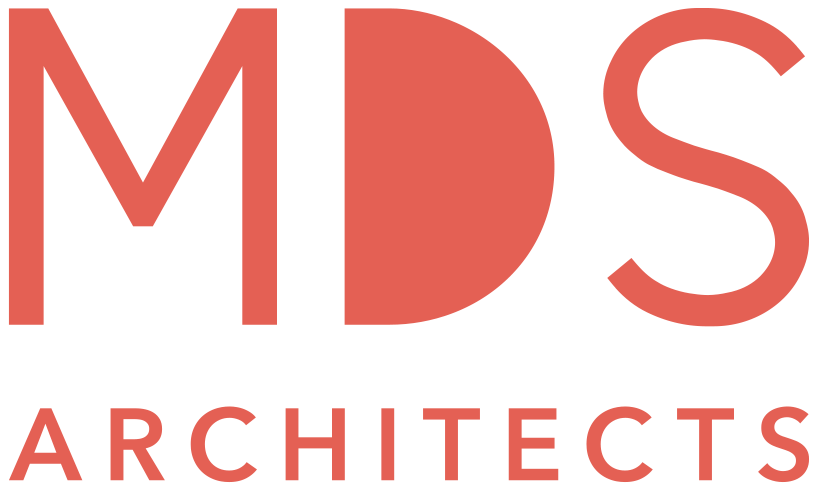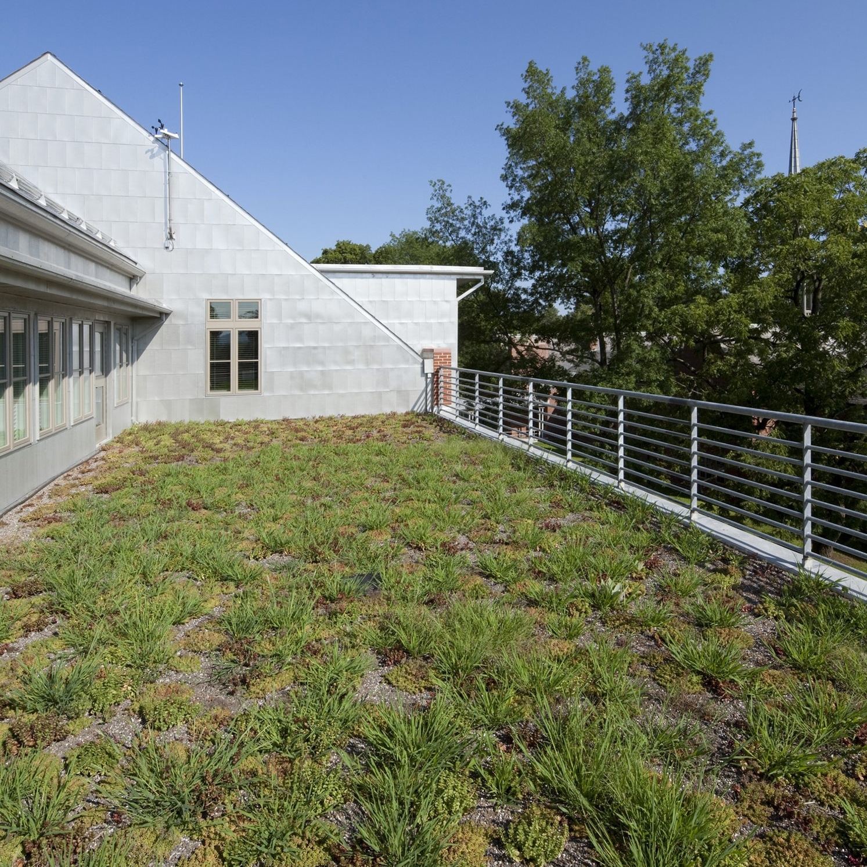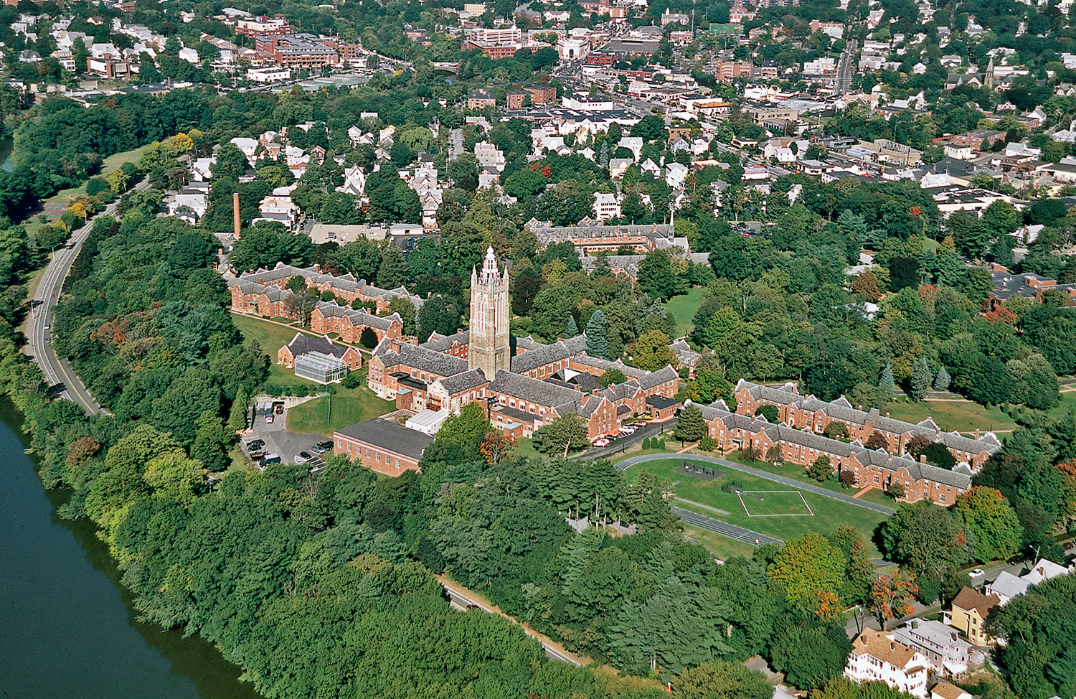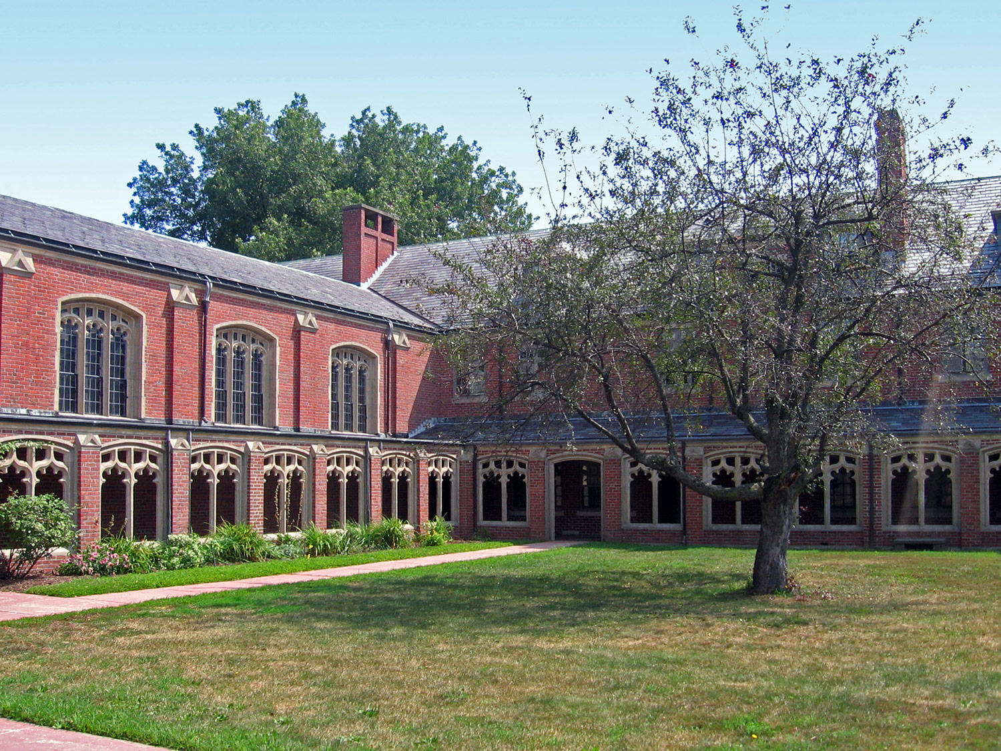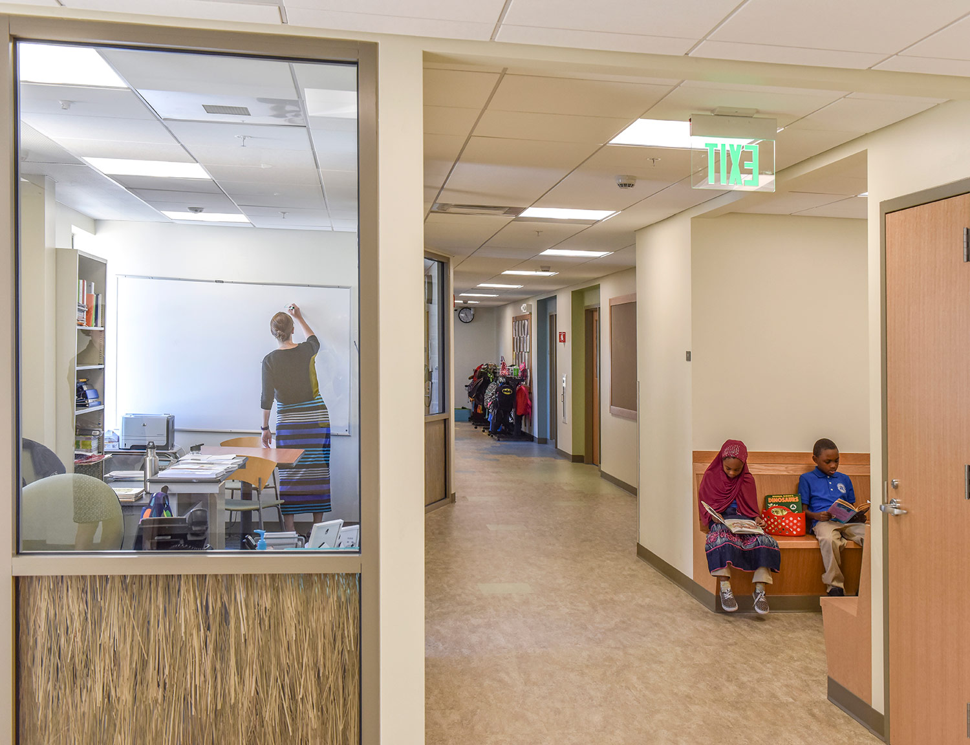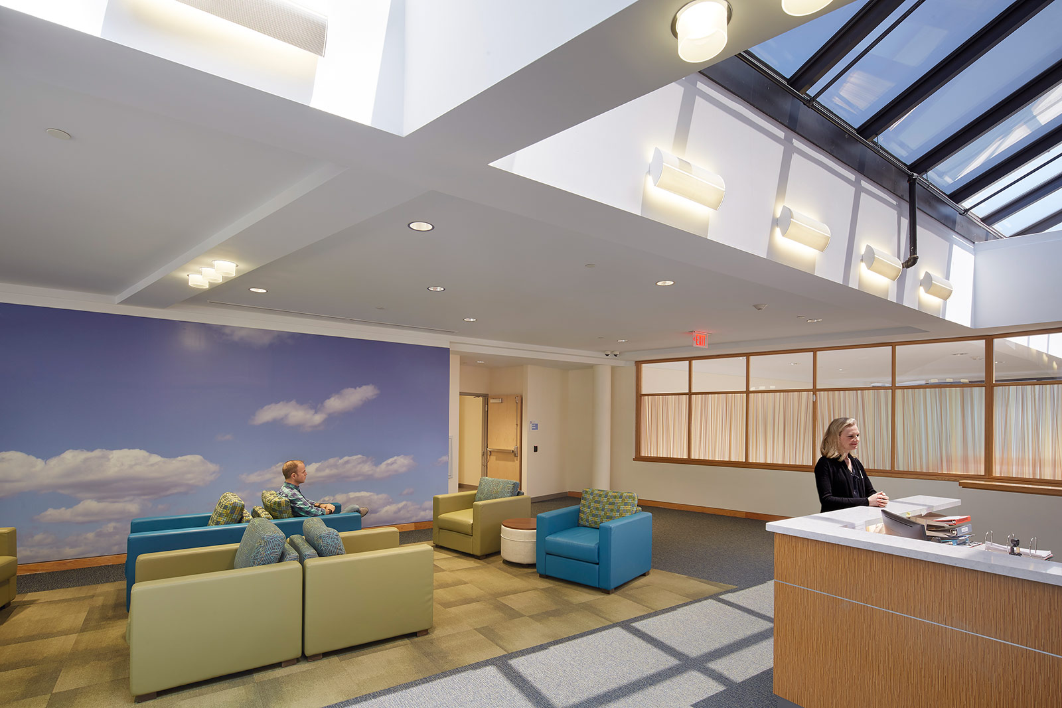Perkins School for the Blind
Lower School
WATERTOWN, MA
Classroom
Specialized learning environments support Perkins’ Expanded Core Curriculum, social skills development, and introduction to vocational activities.
Exterior
The new Lower School at Perkins School for the Blind was designed to enable teachers to deliver specialized, high quality education and services for students who are blind, have low vision or are deafblind. It was created to meet the needs of Perkins‘ evolving curriculum and continuum of services that strive to educate the whole child.
Serving students ages 6-14, the Lower School program combines academic instruction with Perkins’ Expanded Core Curriculum, social skills development, and introduction to vocational activities. The school was designed to accommodate the program’s special educational, living and safety needs. It features a range of classrooms with state-of-the-art technology, modern amenities and ample space for optimum learning. In addition to specialized classrooms, the Lower School includes an multipurpose auditorium and gymnasium.
Multipurpose Auditorium during a graduation ceremony
Gymnasium
Designed to fit compatibly within Perkins’ historic Collegiate Gothic campus, but also reflect Perkins commitment to sustainability, the new 62,000 sf building draws on traditional building forms and features a range of green design features including photovoltaic arrays, green roof, daylighting with sunscreens and light shelves. It opened in 2011 and is LEED-Gold certified and MA-CHPS Verified.
Therapy Room
Classroom
The new Lower School is LEED-Gold certified and MA-CHPS Verified. Roof-mounted photovoltaic panels, a green roof, sun shades, and light shelves are among the project's green design strategies.
Roof-mounted photovoltaic panels
Green Roof
