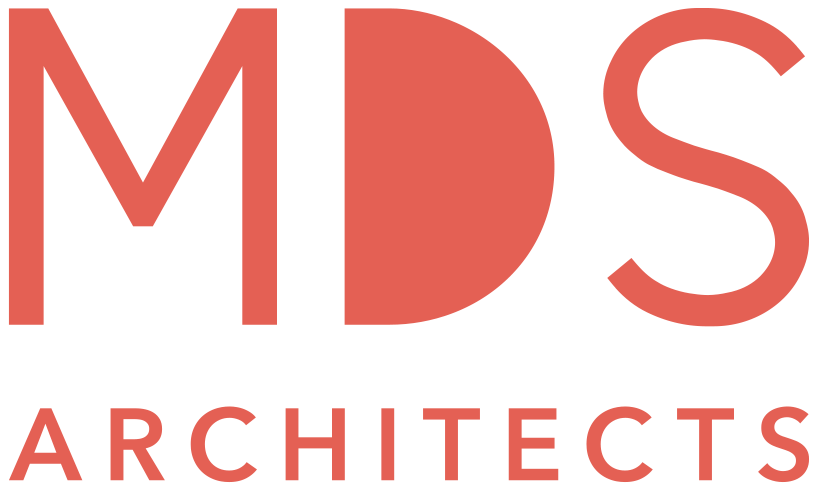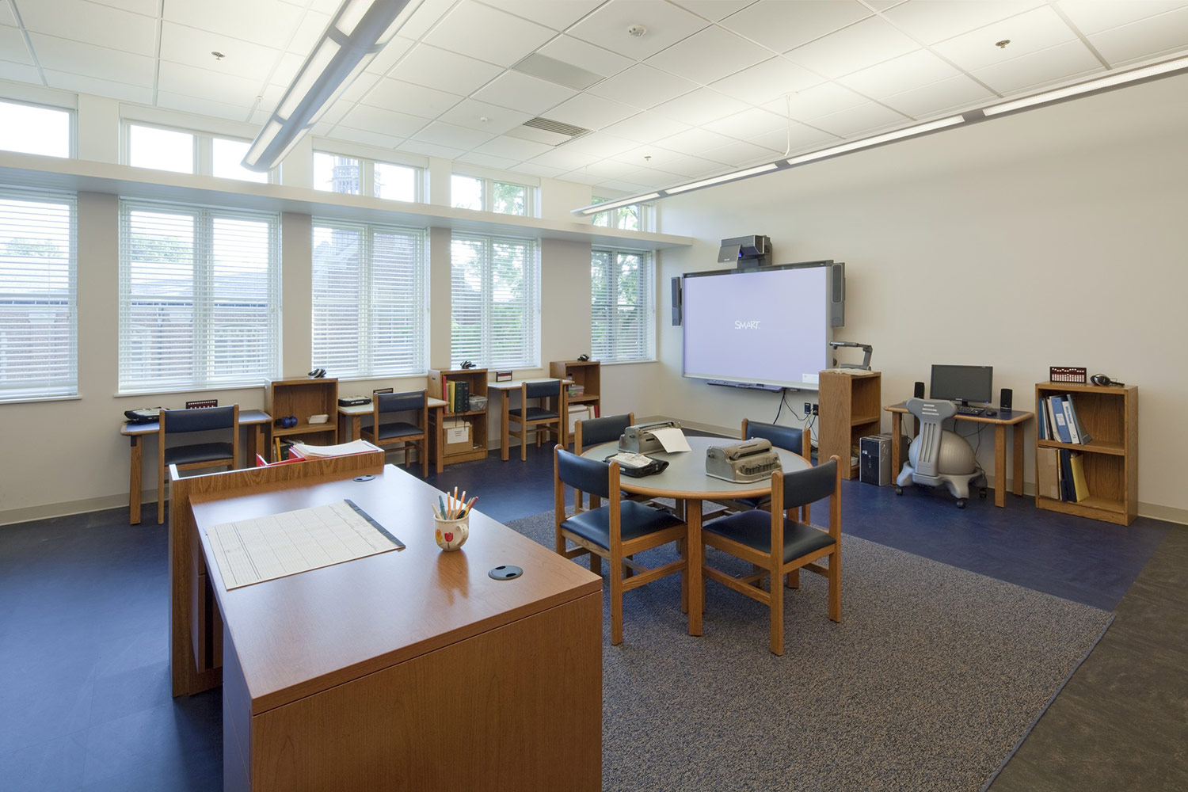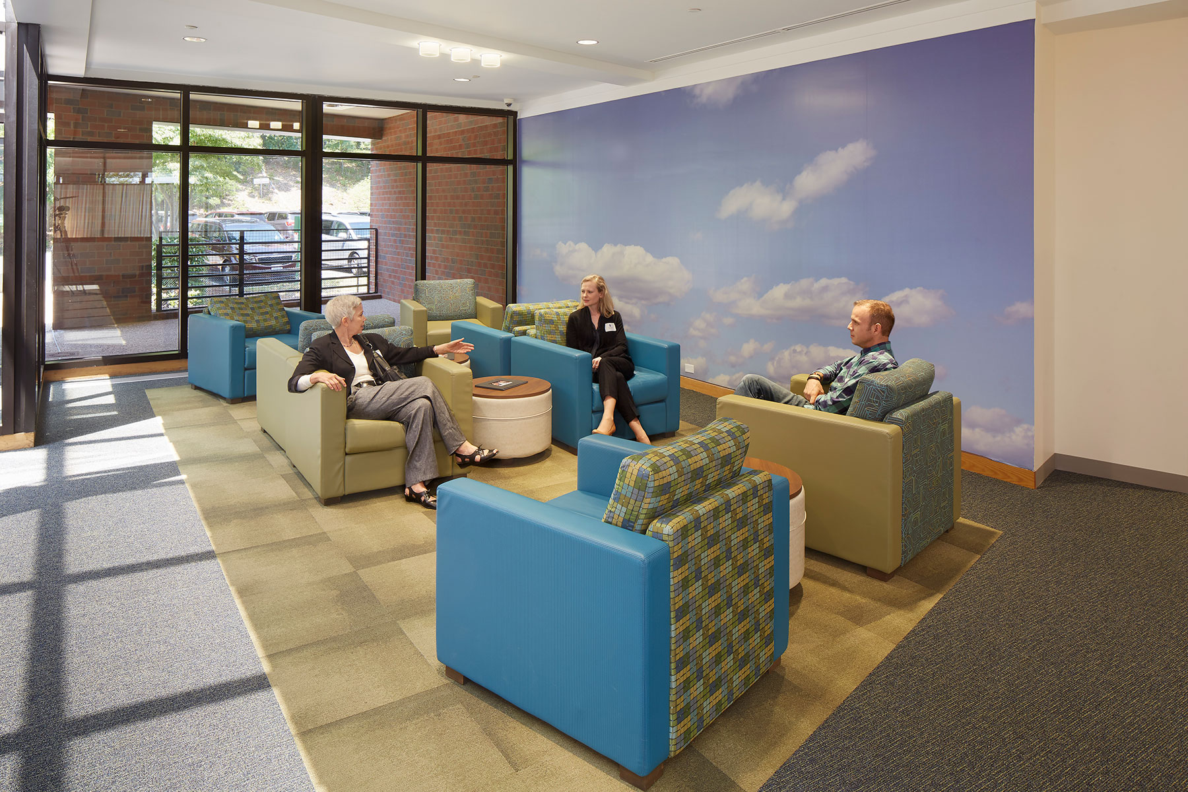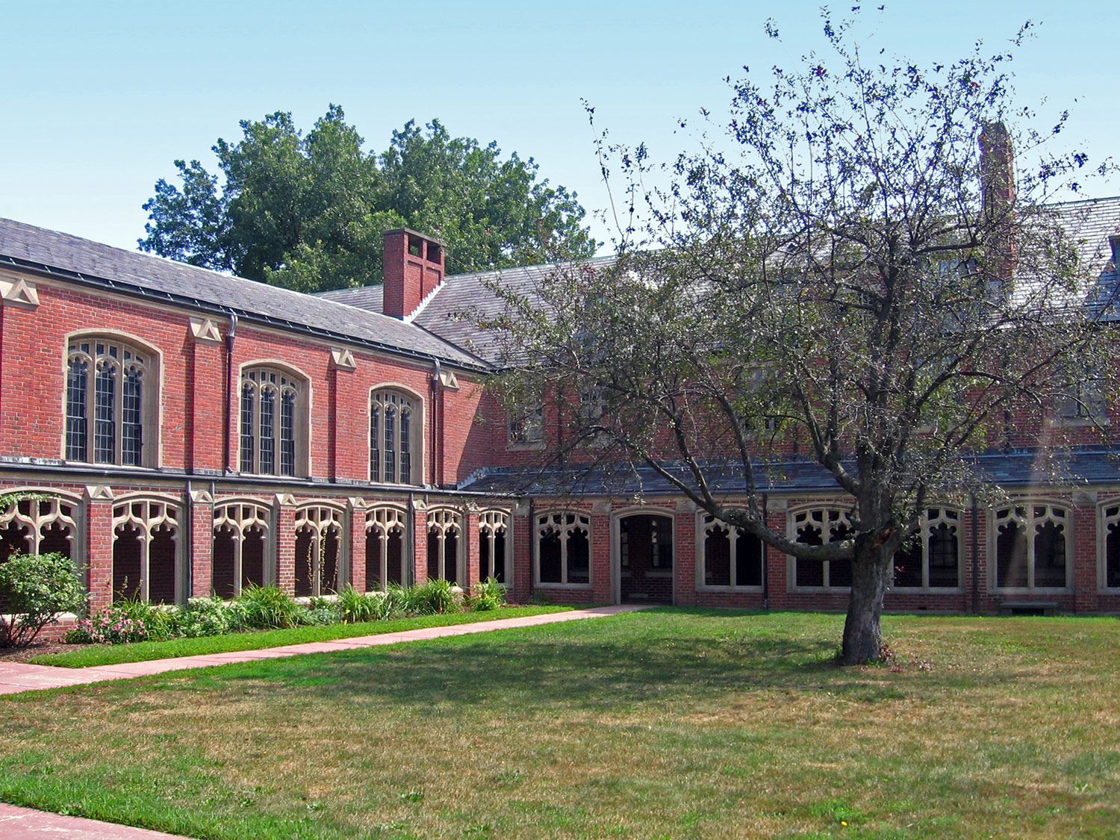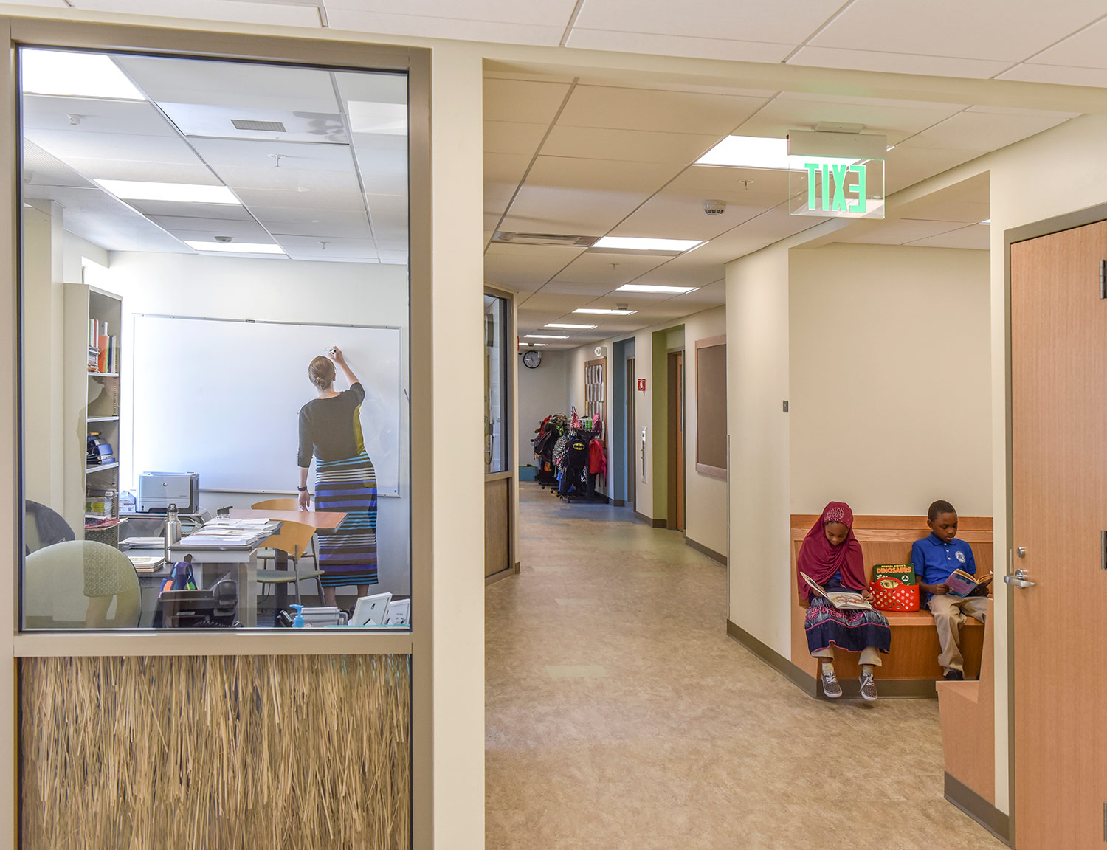Perkins School for the Blind
Programming Study
WATERTOWN, MA
In 2015 MDS was engaged by Perkins School for the Blind to perform a comprehensive programming study and conceptual planning study of educational programs and related operations at Perkins’ historic 1912 Watertown campus. The goal was to better understand the current space utilization and facility condition of existing programs and spaces, and to investigate opportunities to enhance space utilization and accommodate future needs as the institution’s programs evolve.
Perkins School for the Blind campus aerial
Changing student demographics and an ongoing recruitment effort have resulted in an effort to transform its three existing educational programs into two, based upon cognitive ability. Working with senior educational leaders and administrators, we analyzed existing and projected student populations and profiles to determine classroom, residential, and support space requirements. Based upon this analysis, we developed comprehensive space allocation plans to reflect the proposed reorganization of over 440,000 GSF in nine buildings.
Our planning process was informed by interviews with Perkins stakeholders, including over 110 participants in three Town Hall sessions. Based upon their input we identified staff priorities that included: flexible, right-sized classrooms to accommodate a changing mix of student profiles; spaces to promote collaboration between all programs; and enhanced accessibility, wayfinding and HVAC systems. In response to universally expressed comments, we developed concept options to upgrade or replace the inaccessible 1912 aquatics and recreational facilities to reflect the important role these spaces play in student life. Finally, we analyzed the extent and cost of proposed campus-wide renovations, while identifying first phase summer projects to implement a model classroom and improve accessibility.
Current Educational Program Distribution
