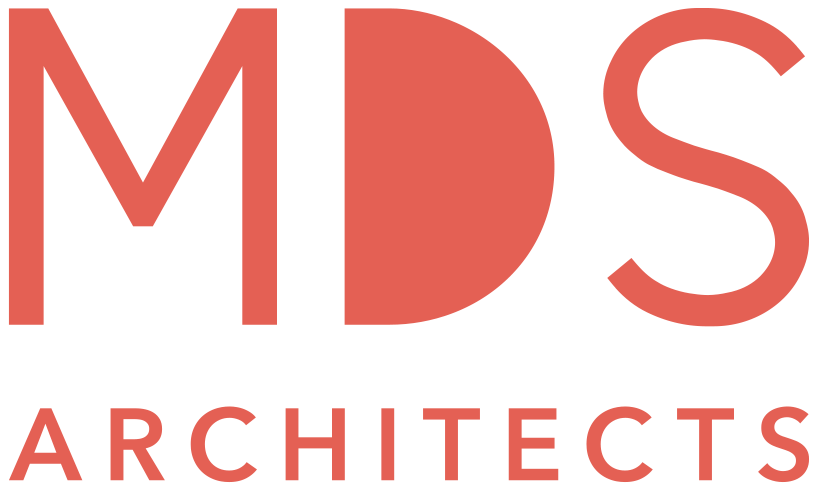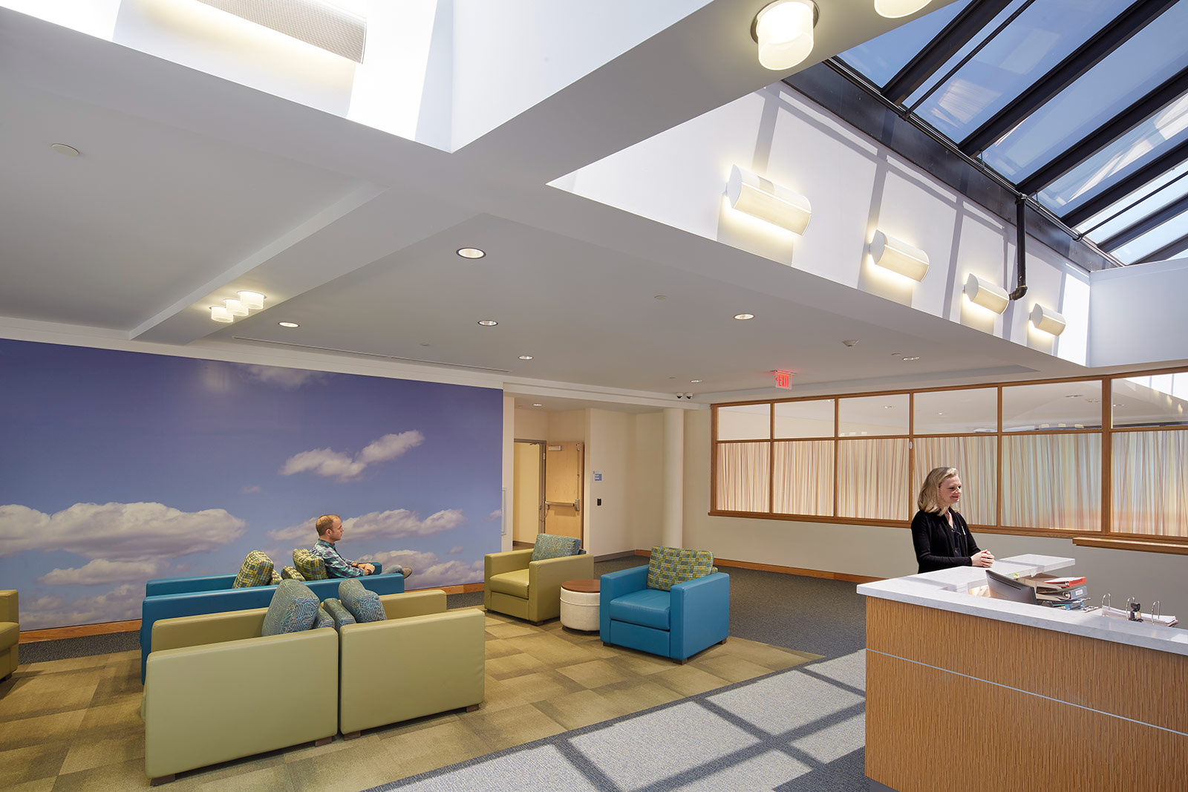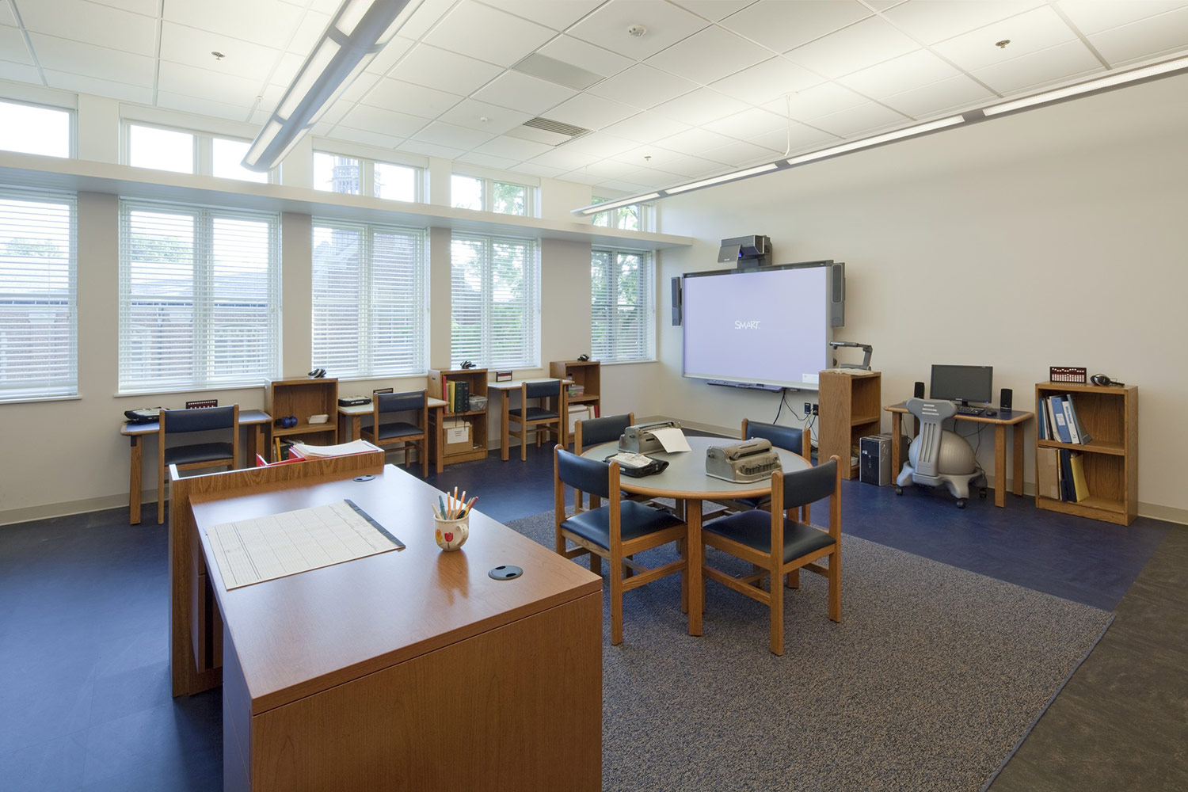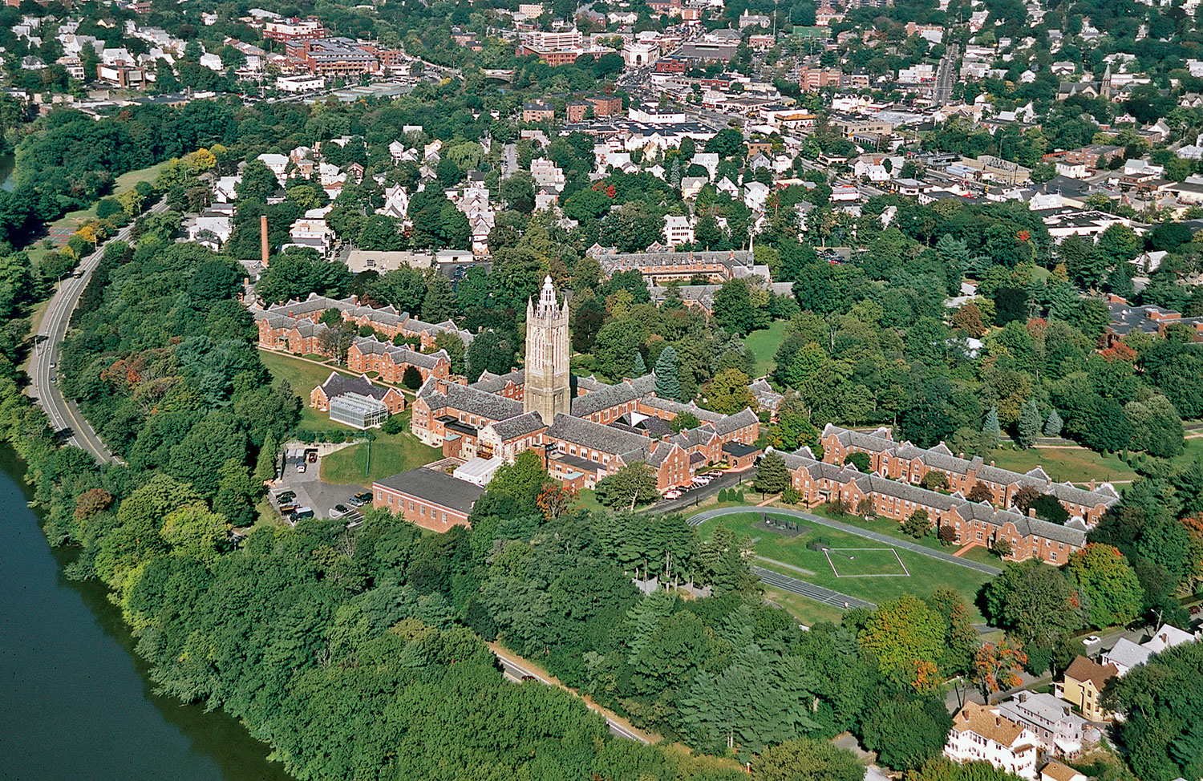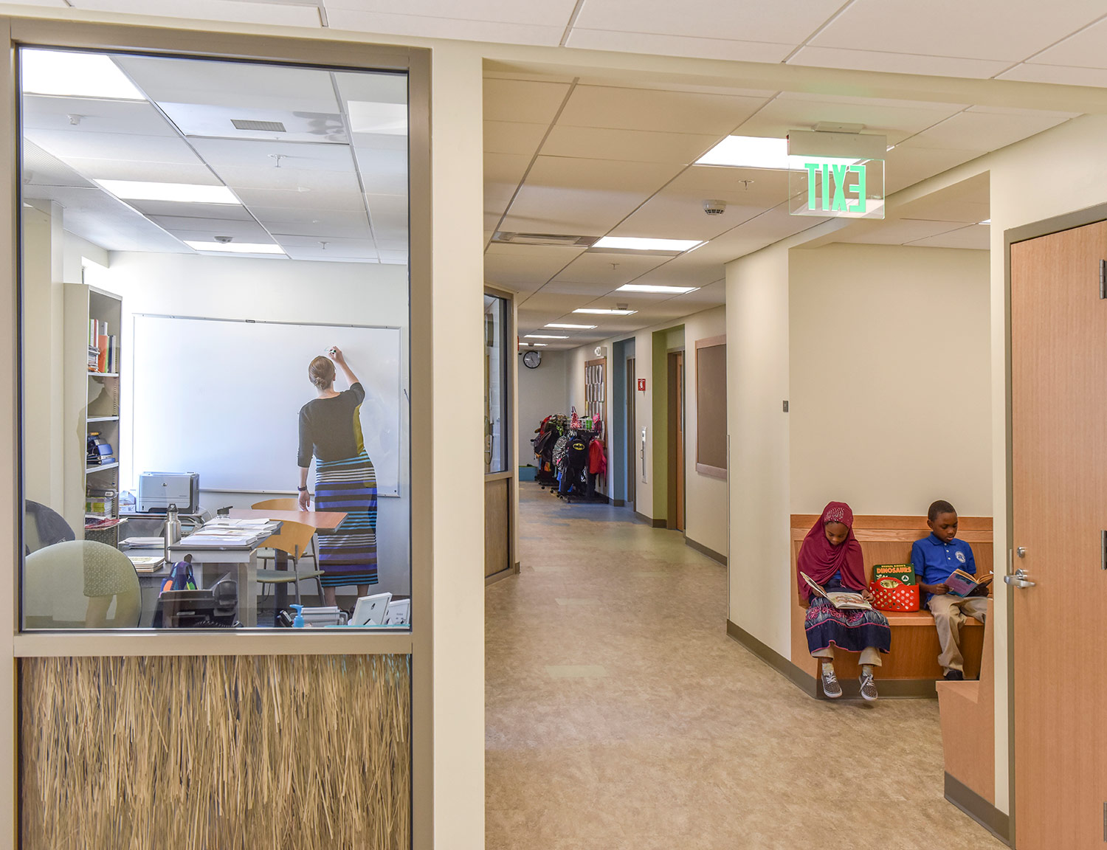Perkins School for the Blind
Lower School Residences Renovations
WATERTOWN, MA
The 1910 Lower School building is one of the defining historic structures on the Perkins School for the Blind campus. Complementing the construction of the new Lower School, MDS designed renovations to the historic Lower School that modernized student residences, accommodating up to 62 students, staff and guests. The renovation also provided accessibility improvements and building systems upgrades to enhance the student experience.
Historic Lower School, view from courtyard
Historic Lower School
Our renovation and small addition encompassed 104,100 sf and provided new elevators, accessibility upgrades, all new mechanical and electrical systems, air conditioning, new bathrooms and all new finishes. Our approach to the renovations emphasized indoor air quality, water efficiency, systems controllability, energy efficiency and reuse of existing building elements. The project received a Massachusetts Historic Rehabilitation Tax Credit (MHRTC).
Student Commons
