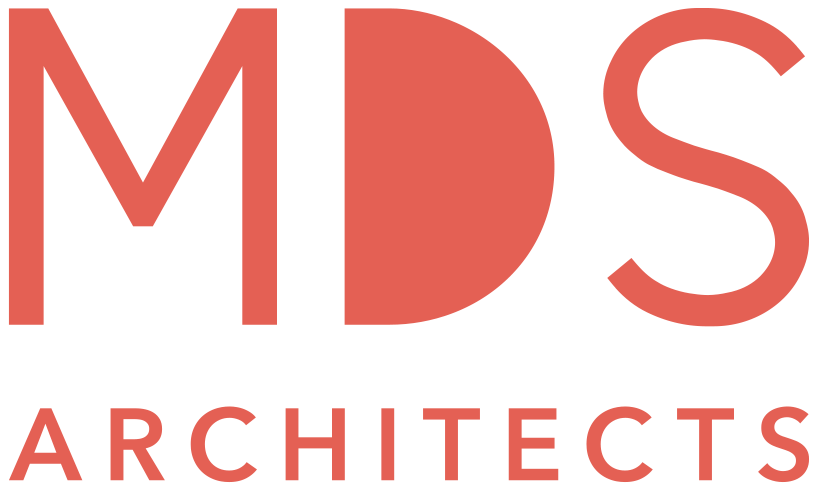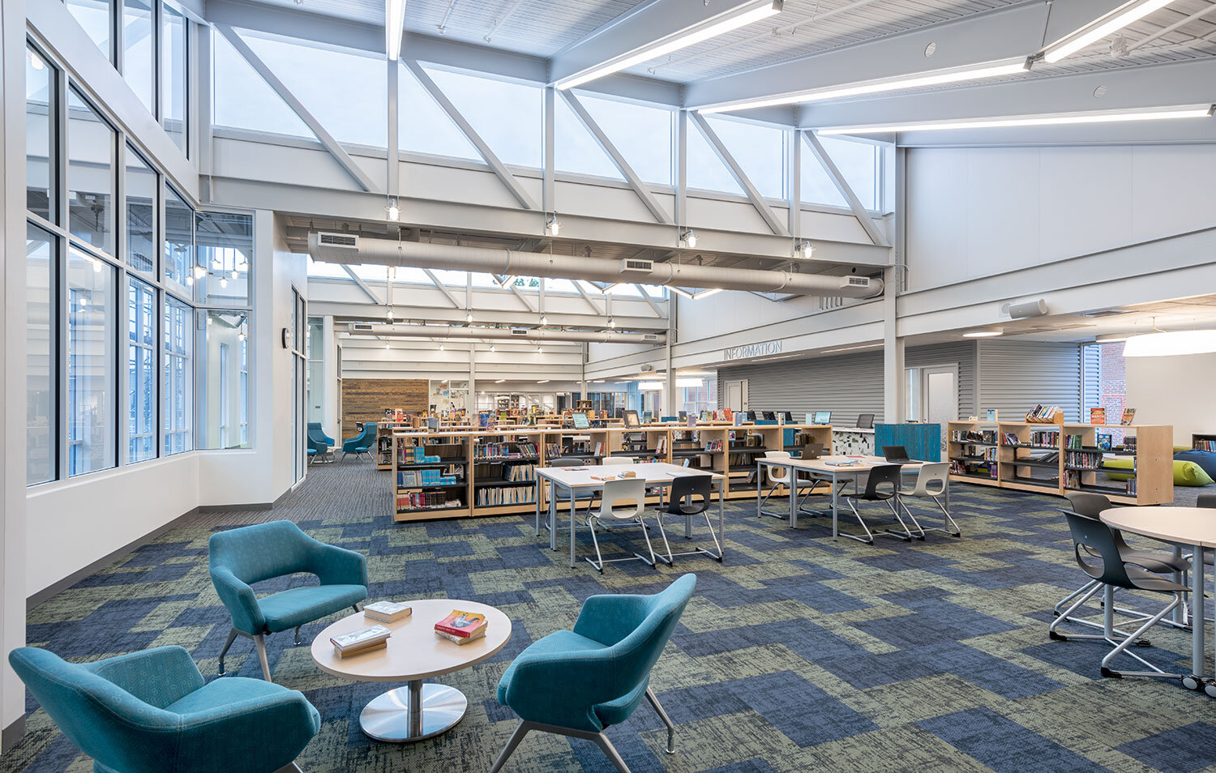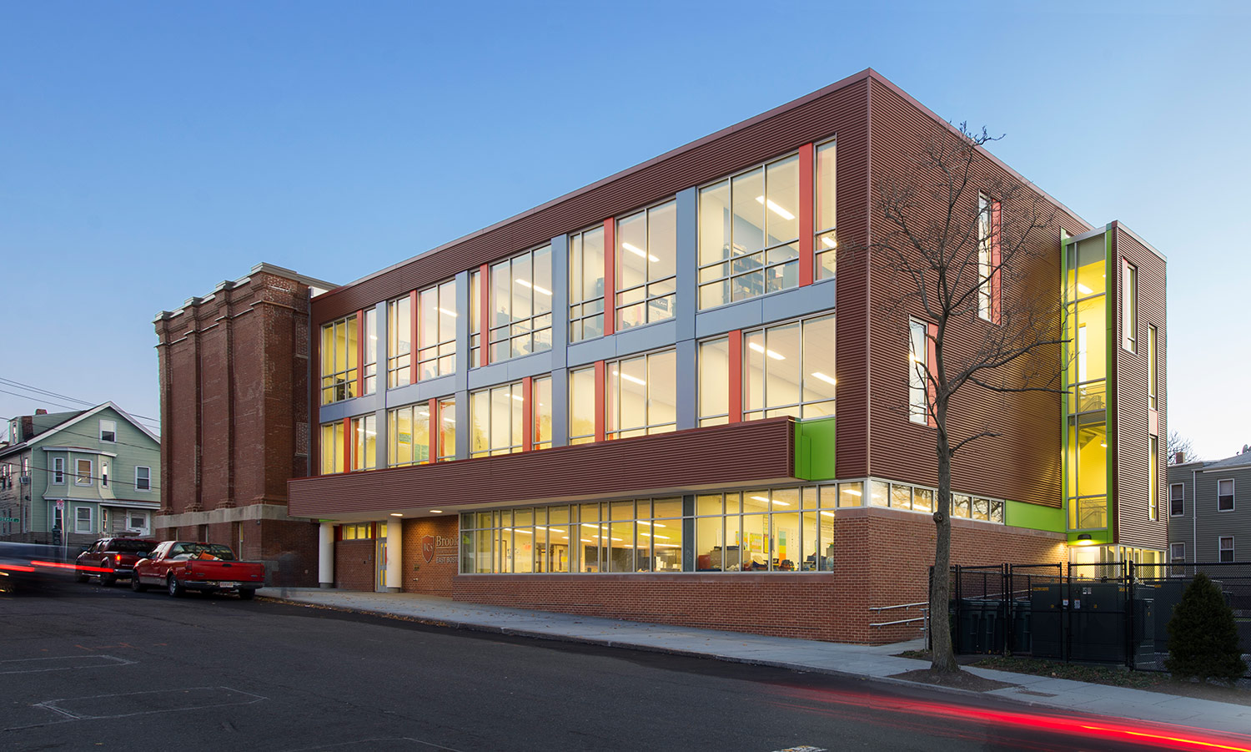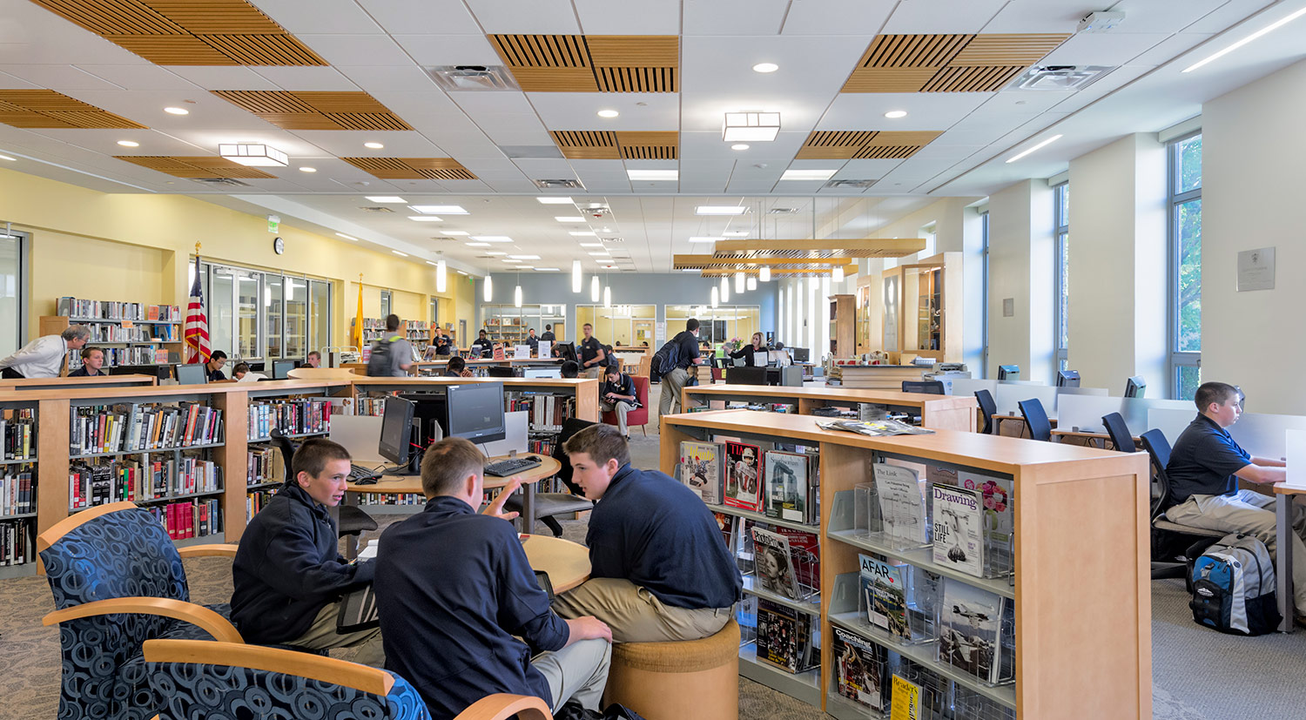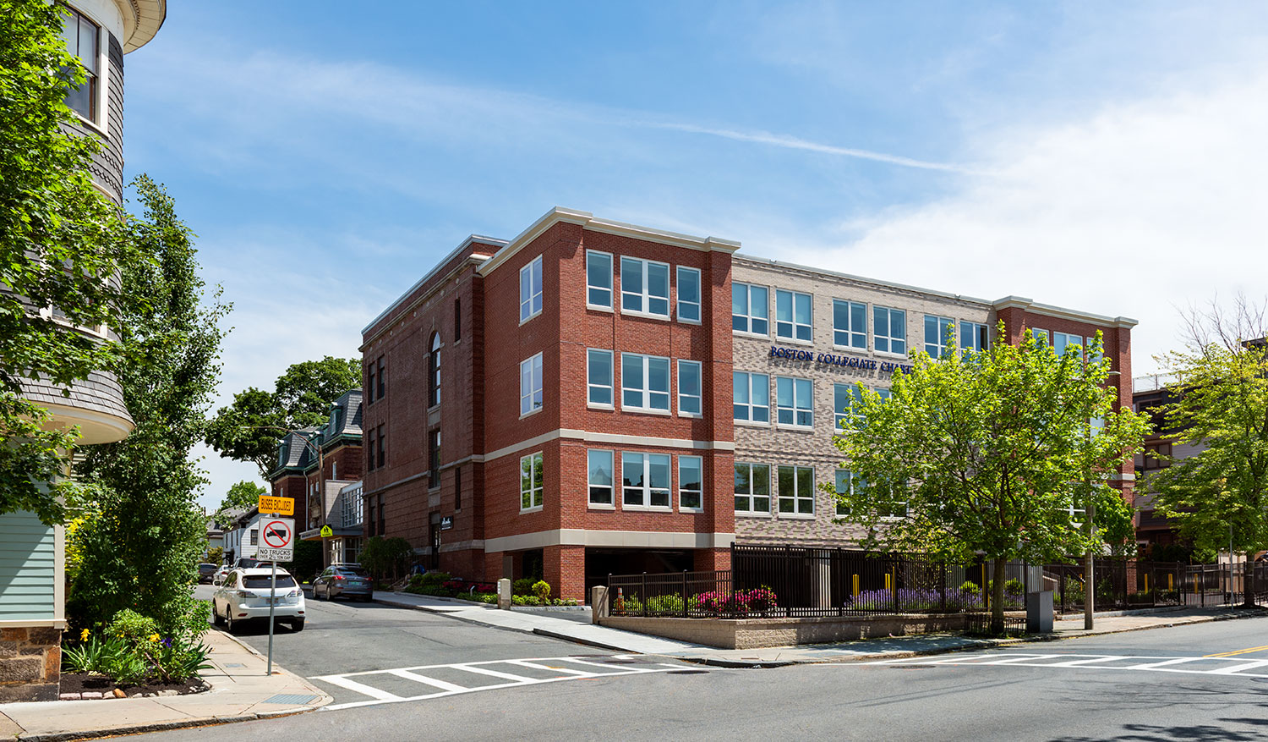Codman Academy Charter Public School
Lithgow Building Renovation
DORCHESTER, MA
Codman Academy Charter Public School provides a transformative education that prepares students for success in college, further education and beyond. Its K-8 Lower School is housed in the historic Lithgow Building, located in the heart of Codman Square. Previously a vacant retail building, MDS designed the comprehensive renovation and adaptive reuse that converted its interior into a vibrant school.
Corridors are meandering paths with elements of nature
Our design approach was inspired by the theme: “A Walk in the Woods“ and draws on Trauma Informed Design principles. The design incorporates a warm palette with elements of nature to create nurturing and safe environments where young scholars will flourish. The school includes core classrooms, a special education classroom, library, cafeteria and multipurpose room, art room, dance studio, and administrative facilities. Core academic classrooms are supported by adjacent breakout space and tutor rooms for small group instruction.
The Lithgow Building renovation opened for the 2015-16 school year and is LEED-Gold certified. Good air quality, access to natural light, and acoustical privacy were key components to our design approach. Floors, ceilings and walls keep both mechanical and reverberation noise down within the teaching spaces and were constructed to meet the LEED for Schools acoustical prerequisite requirements. Mechanical spaces are highly efficient displacement systems and all new light fixtures are LED.
Exterior
Creating healthy and invigorating environments for learning was our primary design goal. The project is LEED-Gold certified.
Classroom
Drawing from Trauma Informed Design Principles, the design incorporates a warm palette with elements of nature to create nurturing and safe environments where young scholars will flourish.
Dining Room
Science Classroom
Complementing classrooms, breakout areas are located throughout the school and were strategically placed to make the corridor a meandering path.
Elements of nature are woven throughout the school
Built-in wood benches add a richness to the student experience
Construction themed play area
Codman Academy Charter Public School is featured in the September 2018 edition of Green Schools Catalyst Quarterly. The issue focuses on the role of schools in community health and resilience.
Codman Academy Initial High School Classrooms
Codman Academy started as a 130-student high school with facilities located within Codman Square Health Center. MDS designed its core facilities that opened in 2001 on a rapid schedule. The high school follows an Expeditionary Learning model and offers technology-based academic courses, theater and arts programs, athletics, work apprenticeships, counseling, and internships in community service. Reflecting Codman Academy’s specialized instruction methods, classrooms and labs are supplemented by breakout space for differentiated instruction with small groups of students.
Codman Academy's initial high school facilities within Codman Square Health Center
