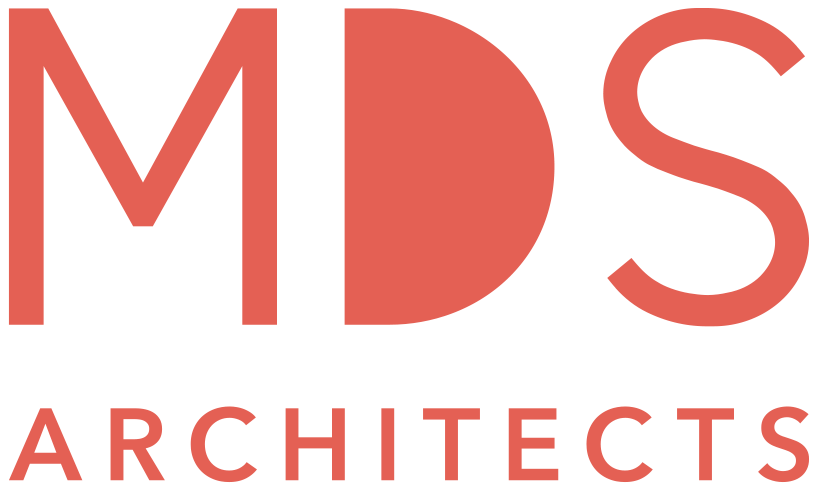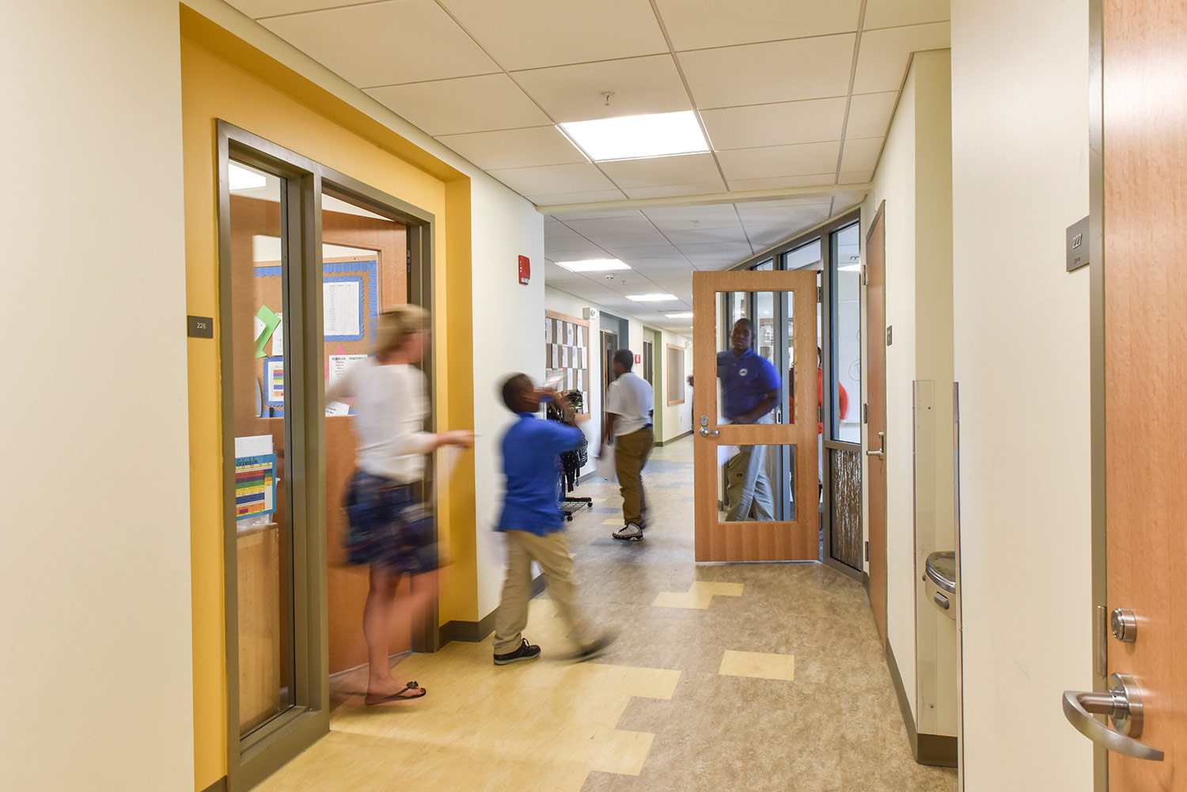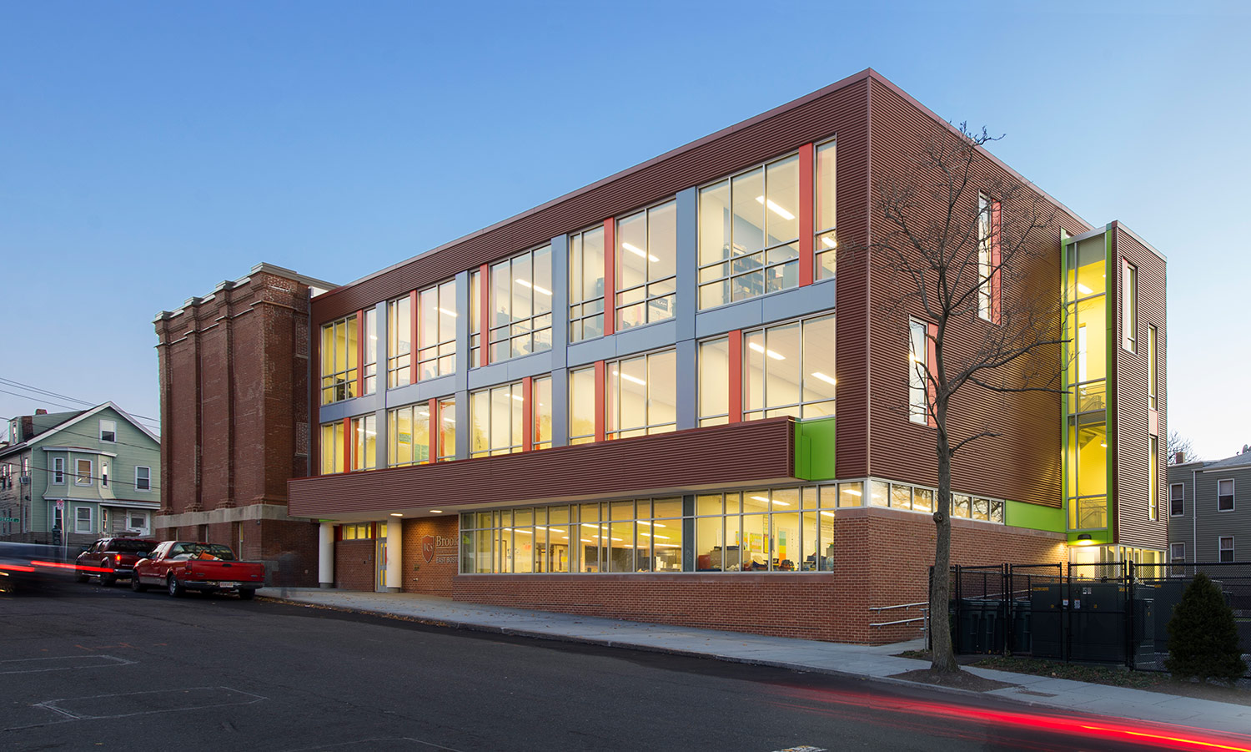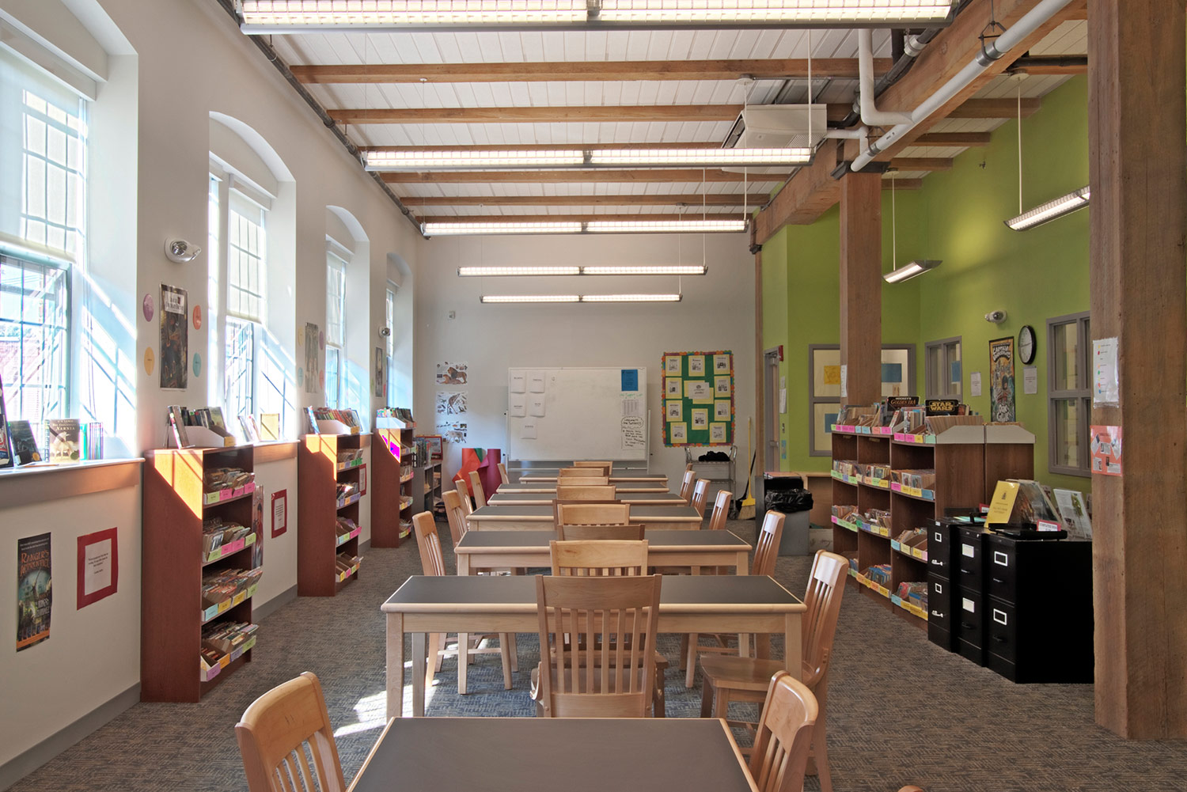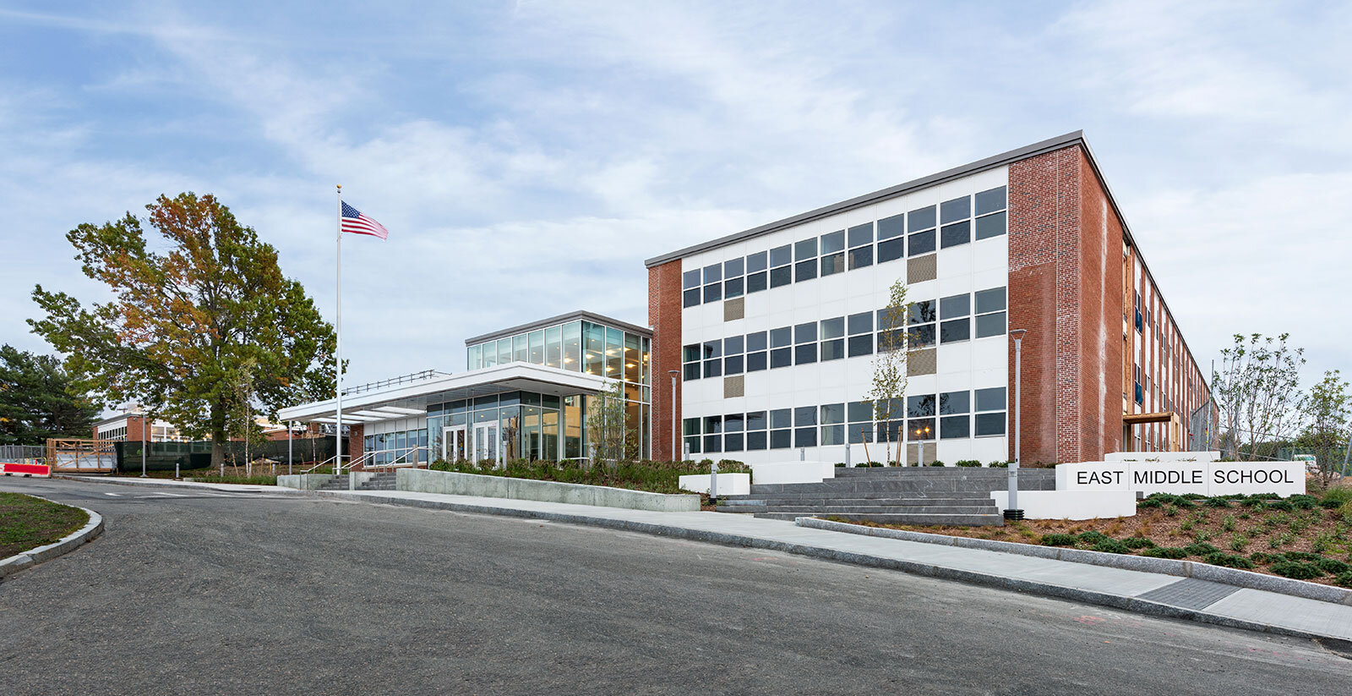Boston Collegiate Charter School
Mayhew Street School Expansion
DORCHESTER, MA
Commons
Boston Collegiate Charter School (BCCS) is recognized as a leading middle and high school in Massachusetts and around the country with 100% of its graduating seniors being accepted into college. After significant growth in its student population, BCCS engaged MDS to expand its Mayhew Street Upper School to create an assembly space, new classrooms and an office suite.
Prior to this project, BCCS lacked a single, large convening space, such as a cafeteria or auditorium. The new Commons fills this important need and is used throughout the day for meals, special programming, school-wide assemblies, in addition to studying and socialization. The Commons encompasses approximately 3,000 sf, and occupies the courtyard between the original school and convent buildings. Our renovation included modifications to the main entrance lobby to create an accessible lower lobby that leads directly into the new assembly space.
Courtyard looking to the new Assembly Space Addition
The Commons is Boston Collegiate’s new multipurpose space where students gather for meals, school-wide assemblies and special programs.
School Assembly in the Commons
Classroom Expansion
The classroom addition on the west side of the school created three science rooms, two art rooms, seven general classrooms and a suite of offices, including a counseling and alumni suite. The three-story, 11,800 sf addition was constructed over the existing parking lot and includes open parking below to maintain the school’s parking capacity.
New Science Classroom
New Art Classroom
New General Classroom
MDS began working with BCCS in 2009 when the firm designed BCCS's Sydney Street Lower School. This renovation/ adaptive reuse converted a former piano factory into a vibrant school that houses BCCS's grades 5-6 programs. Prior to the current Mayhew Street expansion, MDS has supported BCCS on a range of planning and feasibility studies that have investigated expansion options for a range of academic, athletic, and administrative programs.
