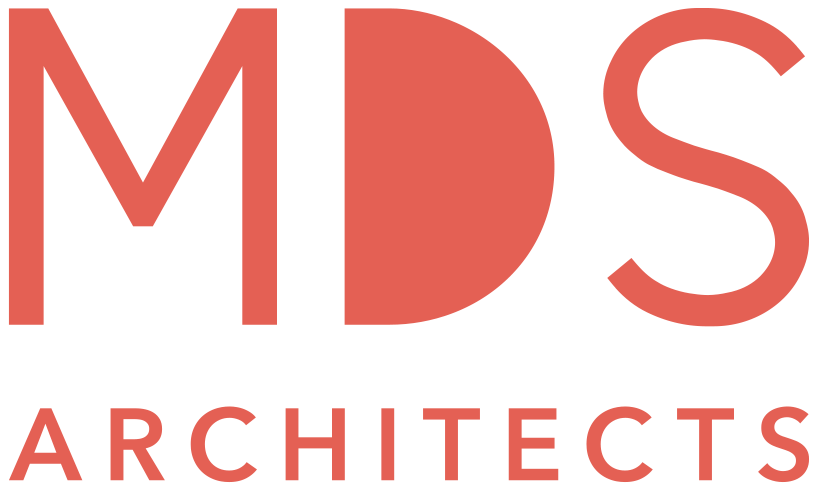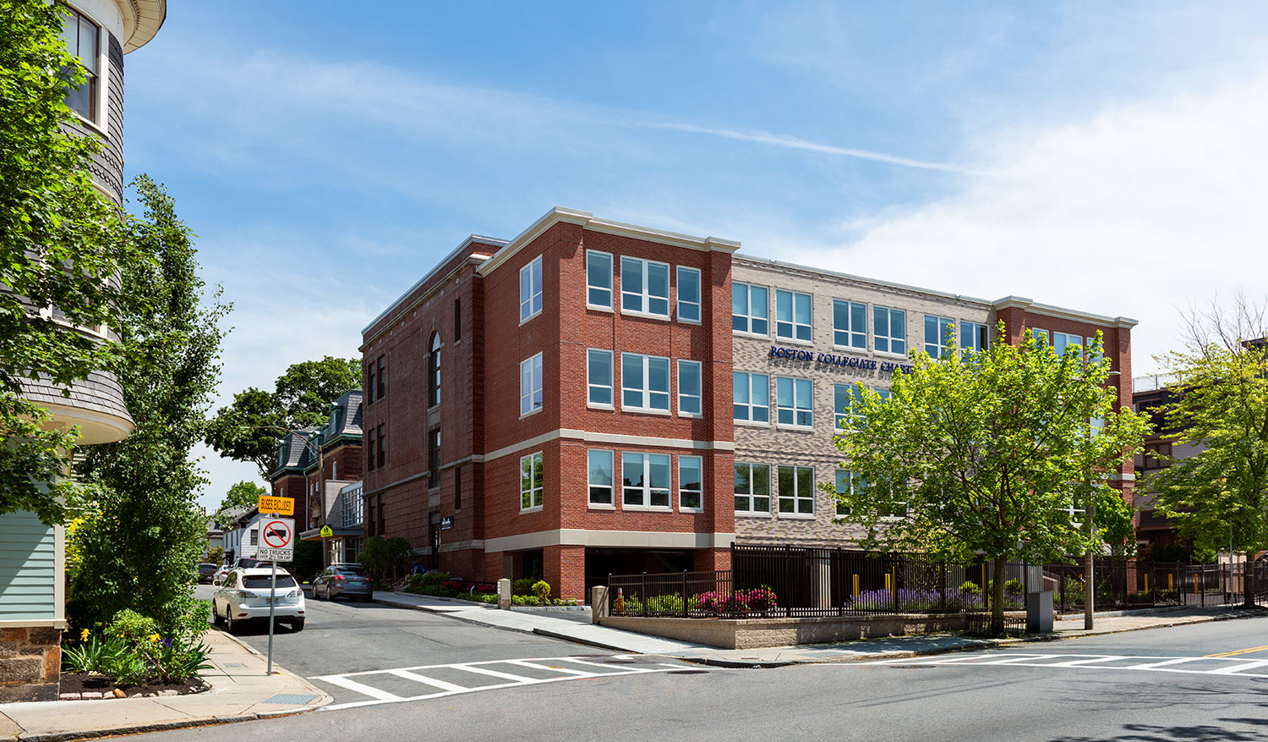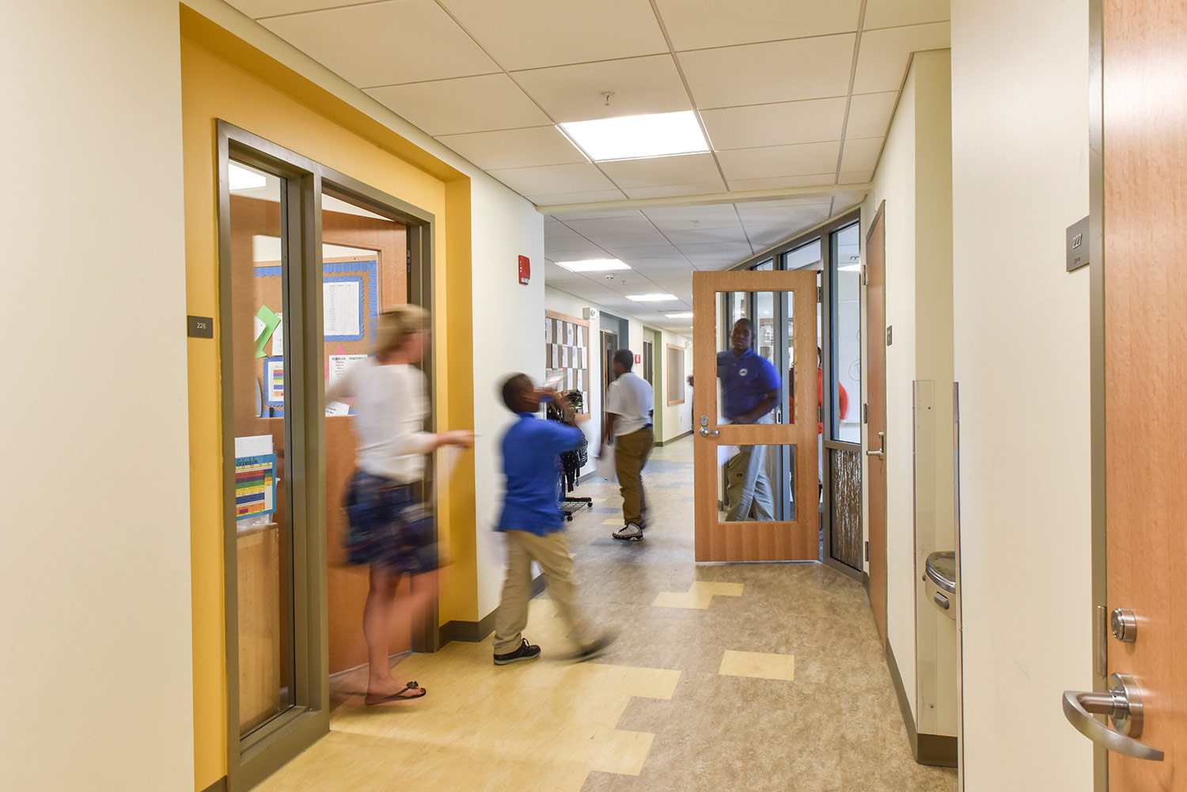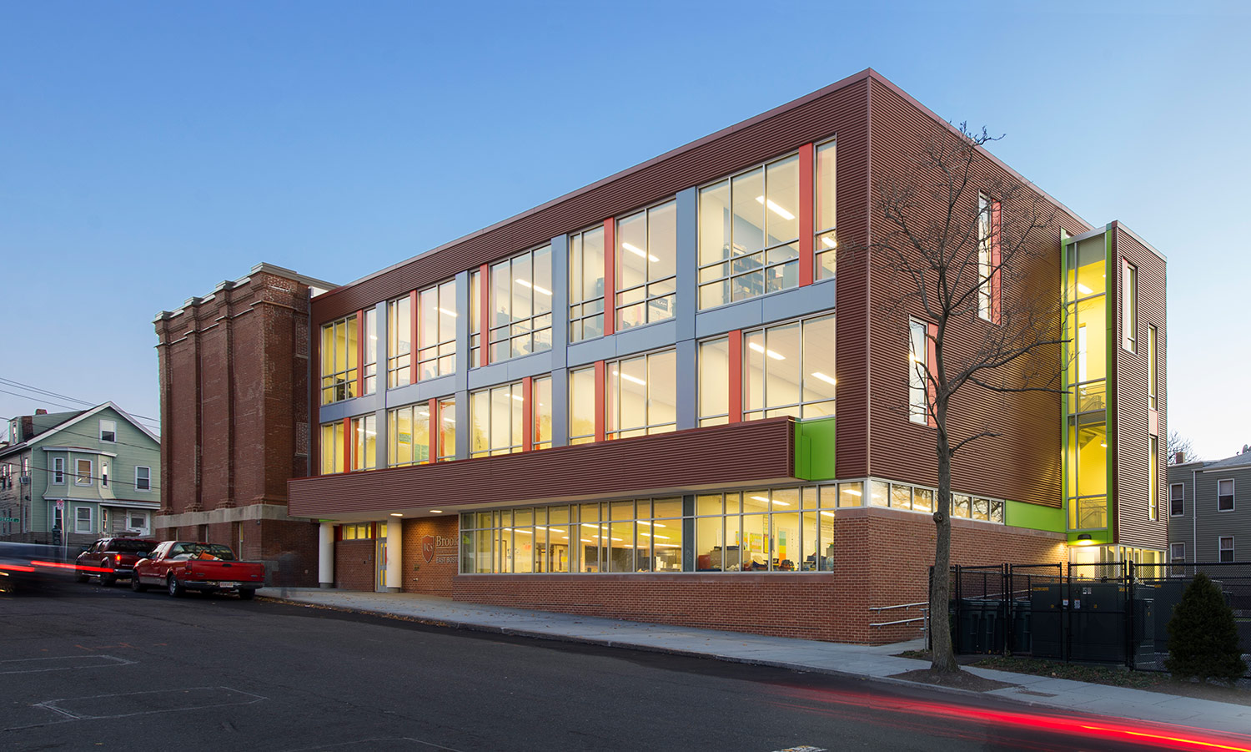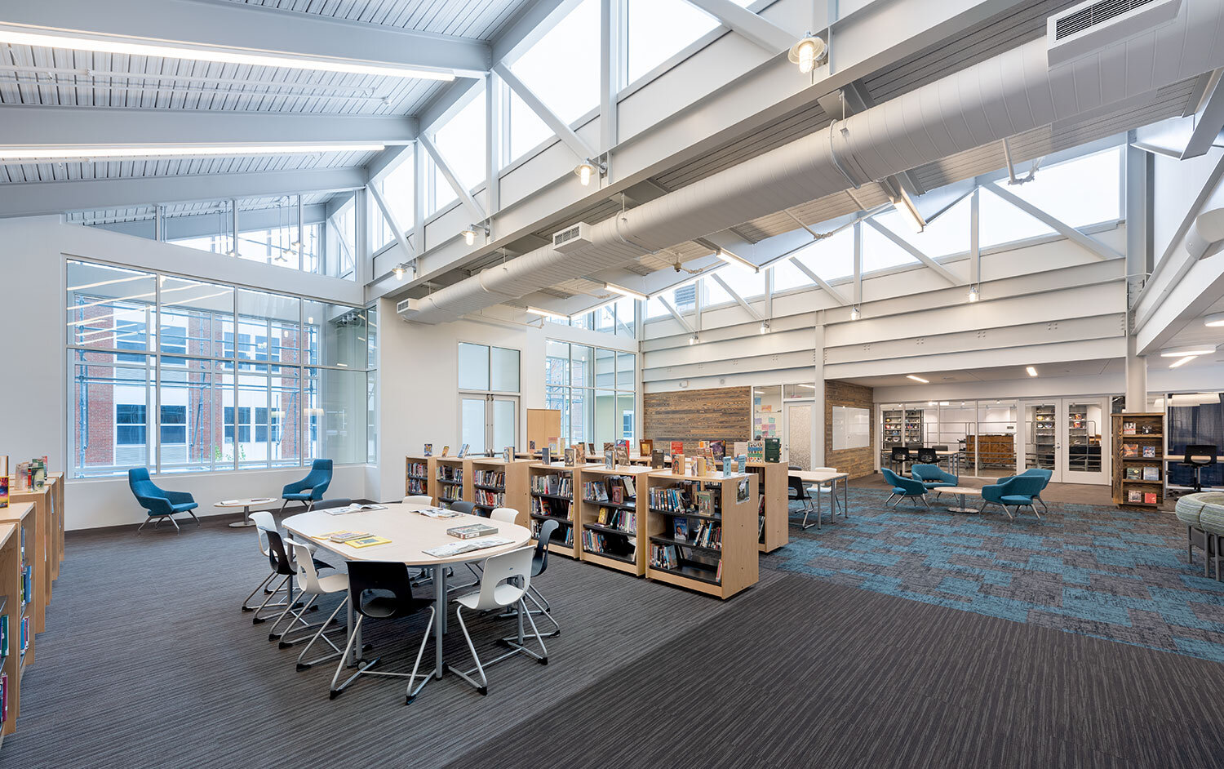Boston Collegiate Charter School
Sydney Street Lower School
DORCHESTER
Library
Boston Collegiate Charter School’s success created a need for additional teaching space to house its middle school in a densely populated area of Dorchester, where few buildable sites were available. The school chose to rehabilitate an abandoned 100-year-old former piano factory adjacent to an elevated section of Interstate 93. Our renovation and adaptive reuse transformed the building into vibrant learning environments for BCCS's Lower School, serving grades 5-6.
Challenges of converting the former piano factory into high quality environments for learning included isolating highway noise from the classrooms, transforming a flooding basement into usable teaching space, putting a new face on the property while making the entrance wheelchair accessible, finding cost effective means to fit-out the space, and providing appropriate floor-to-floor acoustical isolation and full air-conditioning. MDS performed a comprehensive feasibility study and building conditions assessment for the renovation and adaptive reuse. The project was implemented on an eight month fast-track schedule.
Entrance
Lobby
Exterior photo by Chuck Choi
