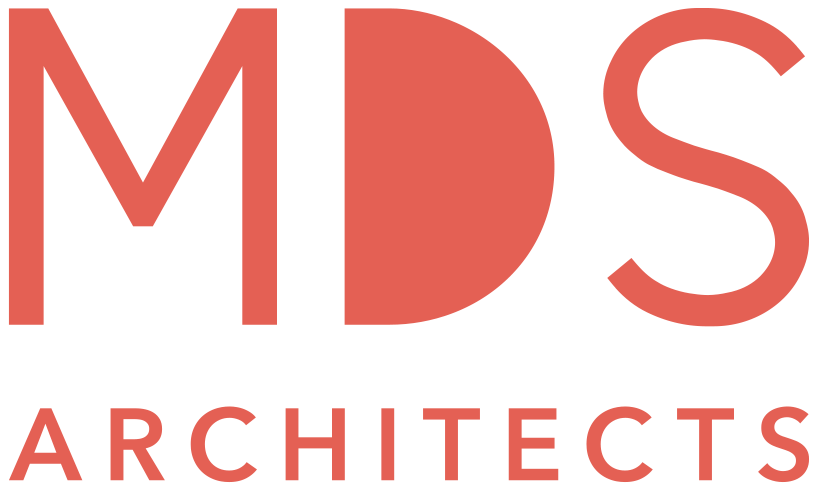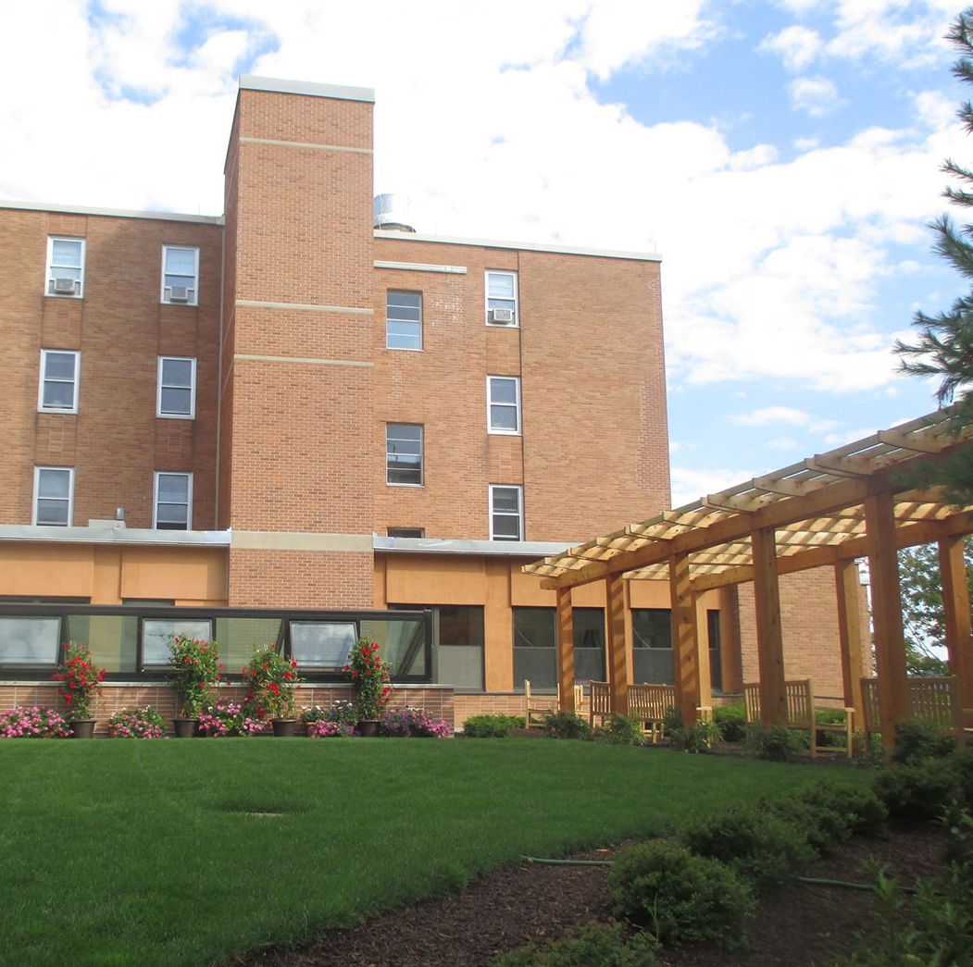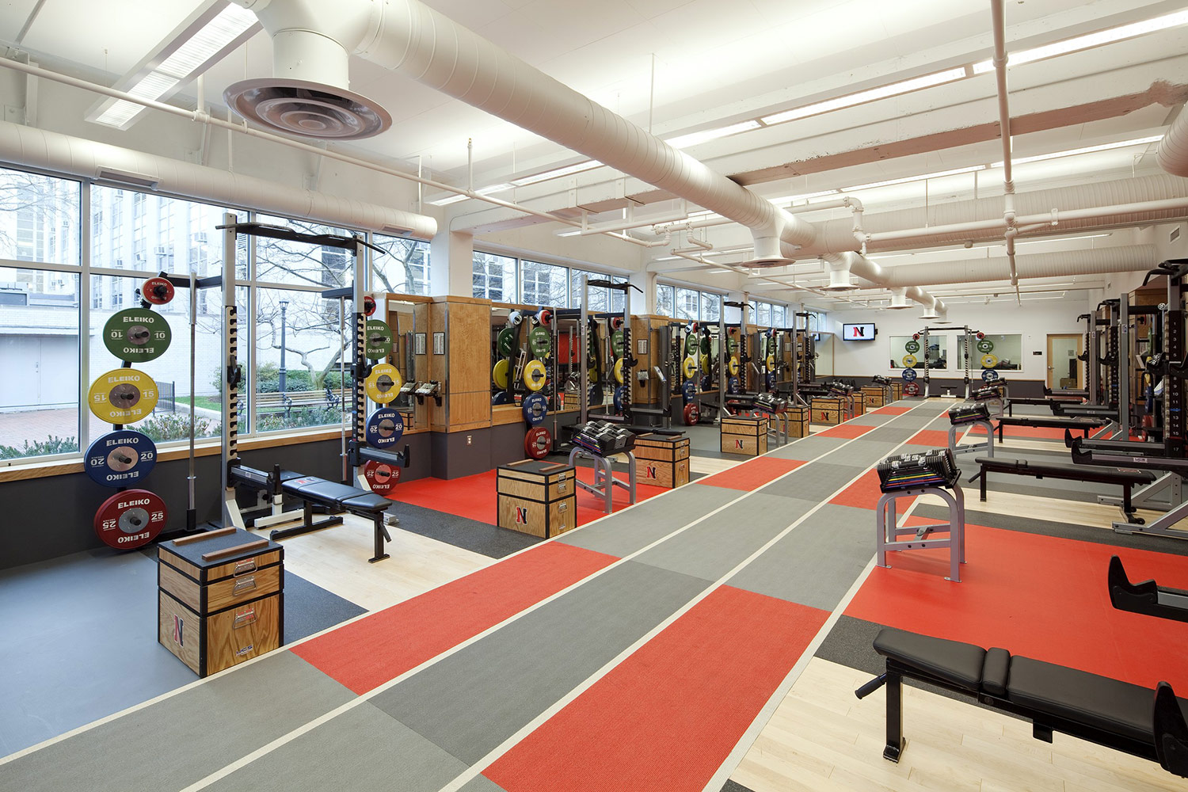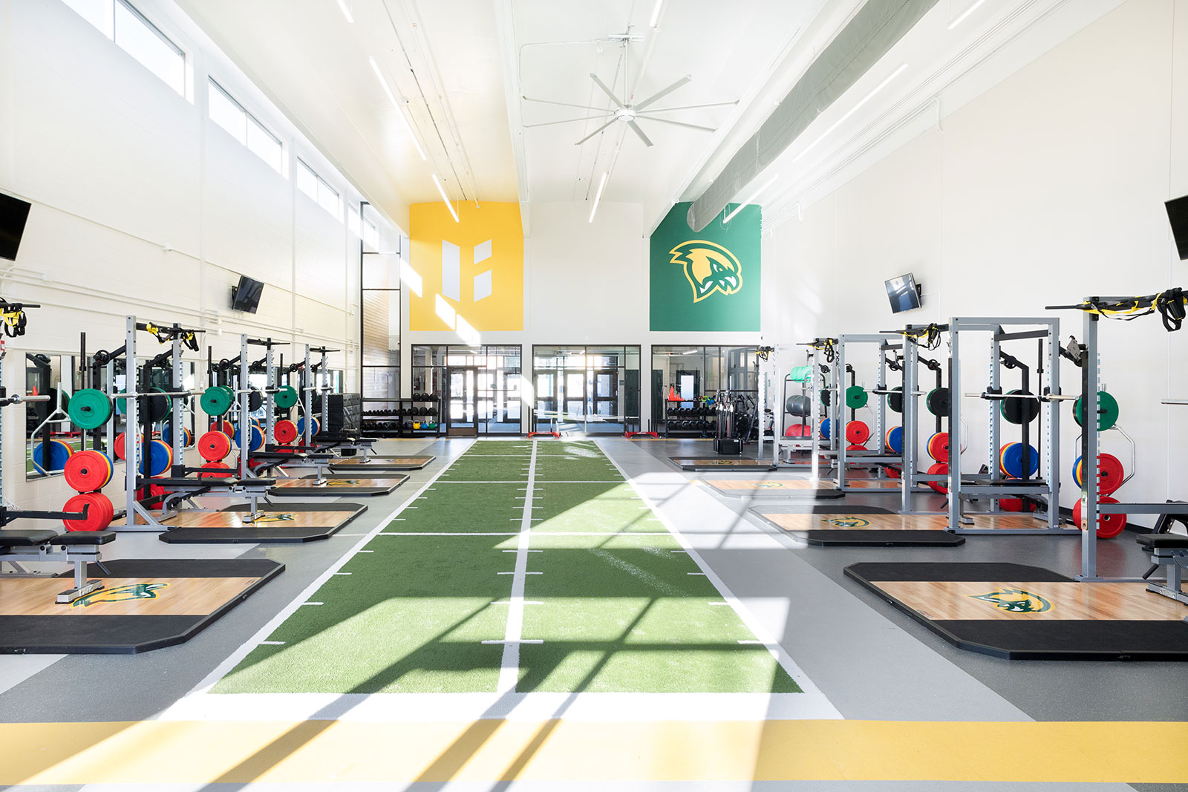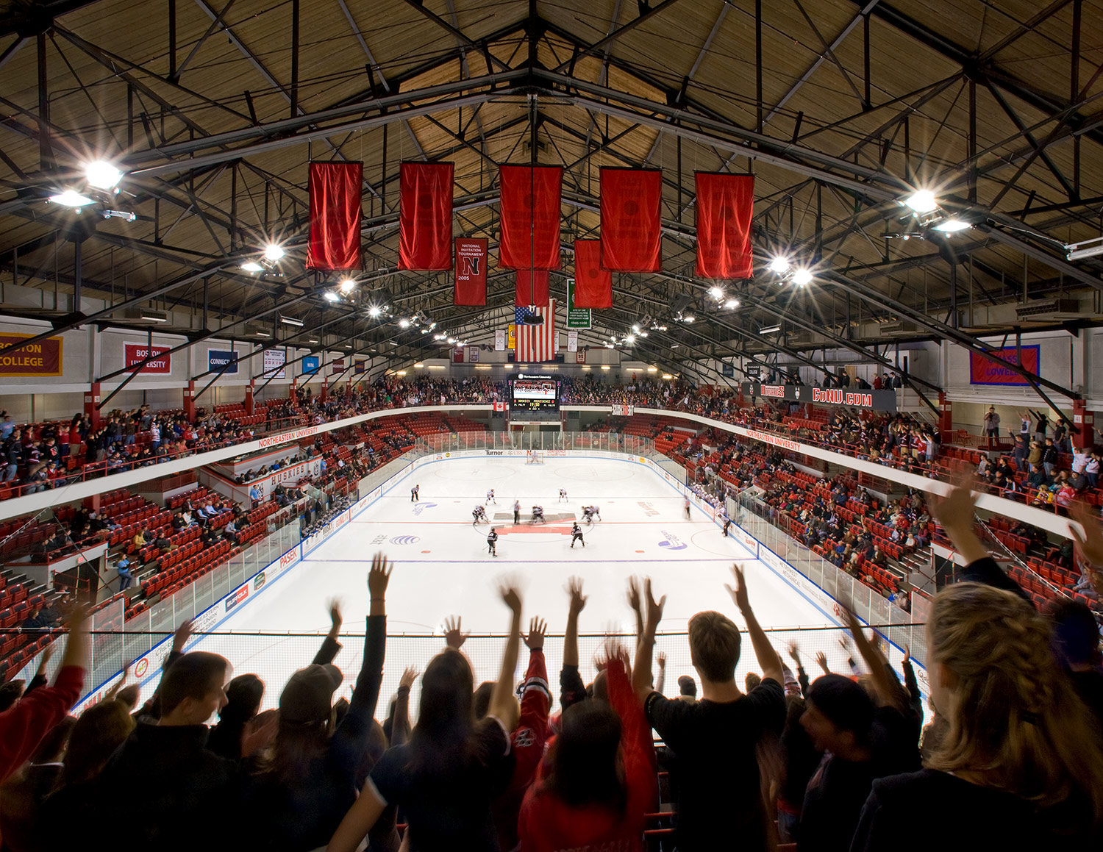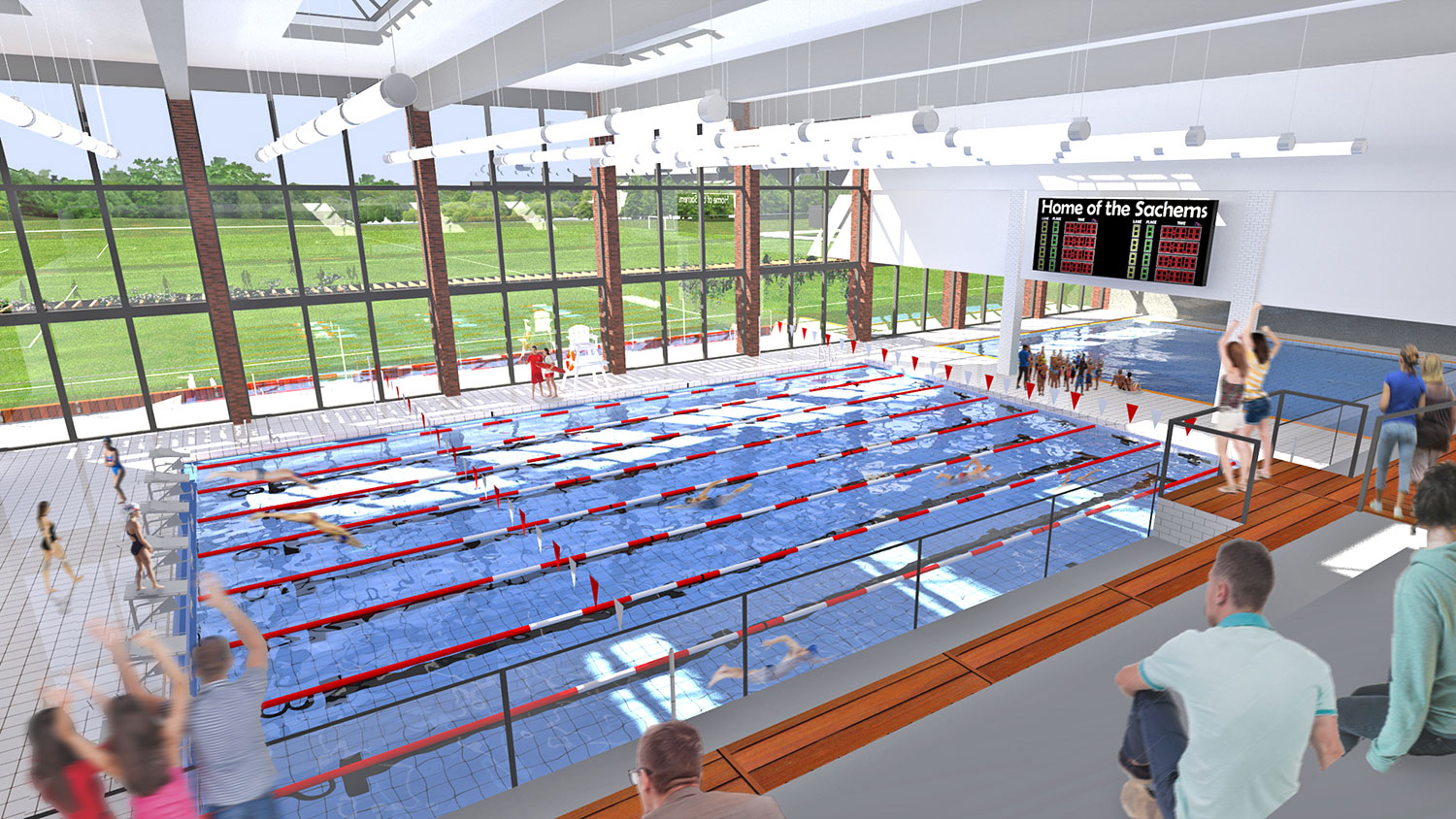Kripalu Center for Yoga & Health
Shadowbrook Building Planning Study and Renovations
STOCKBRIDGE, MA
Kripalu Center for Yoga & Health is a non-profit educational organization based in the Berkshires. It is the largest and most established retreat center for yoga, health, and holistic living in North America. Since 2012 MDS has served as a consultant, planning, designing and implementing improvements to a range of campus facilities.
Proposed New Terrace
MDS was initially hired by Kripalu to prepare a comprehensive planning study for the Shadowbrook Building, the four-floor, 165,000 sq. ft. main facility of the Kripalu Campus built in 1957. This includes most of the program and meeting space, healing arts facilities, residential guest rooms, lounges, dining, administration and support spaces. MDS worked closely with a core team of Kripalu leadership, and with managers of the major program and service areas to comprehend future directions for the institution and develop a space needs program and priority renovations and improvements.
Proposed improvements include a new main entrance, new and renovated multi-purpose program rooms and Main Hall, expanded dining hall and cafe, a new spa and healing arts complex, addition and expansion of lounges on all floors, and relocation and reorganization of diverse bedrooms and dorm rooms. New and upgraded elevators and mechanical, electrical, plumbing and fire protection systems will be integrated with the existing. MDS developed a phased, multi-year implementation master plan to meet budgetary and program priorities. Construction is scheduled to minimize noise and disruptive impacts on the fully-occupied 24-7 facility and the quality of the guest experience.
Shadowbrook Building
Proposed East Entrance
Proposed East Lobby
West Elevator and Landscape Improvements
Terrace
New West Elevator and Central Elevator Modernization
The first phase of our implementation brought important accessibility improvements to the Shadowbrook Building with the creation of a new west elevator and modernization of the central elevator. Interior improvements create a new elevator lounge, enhancing the guest experience. Exterior improvements transformed the courtyard into a popular outdoor space with seating.
Water Therapy Complex
Water Therapy Complex
MDS recently developed planning and design concepts for a new Water Therapy Complex and addition to the Shadowbrook Building. With new spa, specialty pool, and therapy facilities, this addition is designed to enhance Kripalu’s healthy living programs.
Basement Level Plan showing the Water Therapy Complex Expansion
