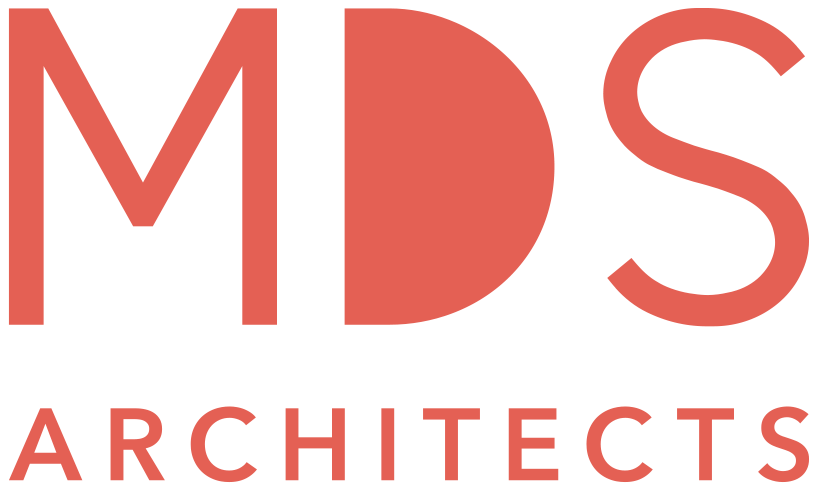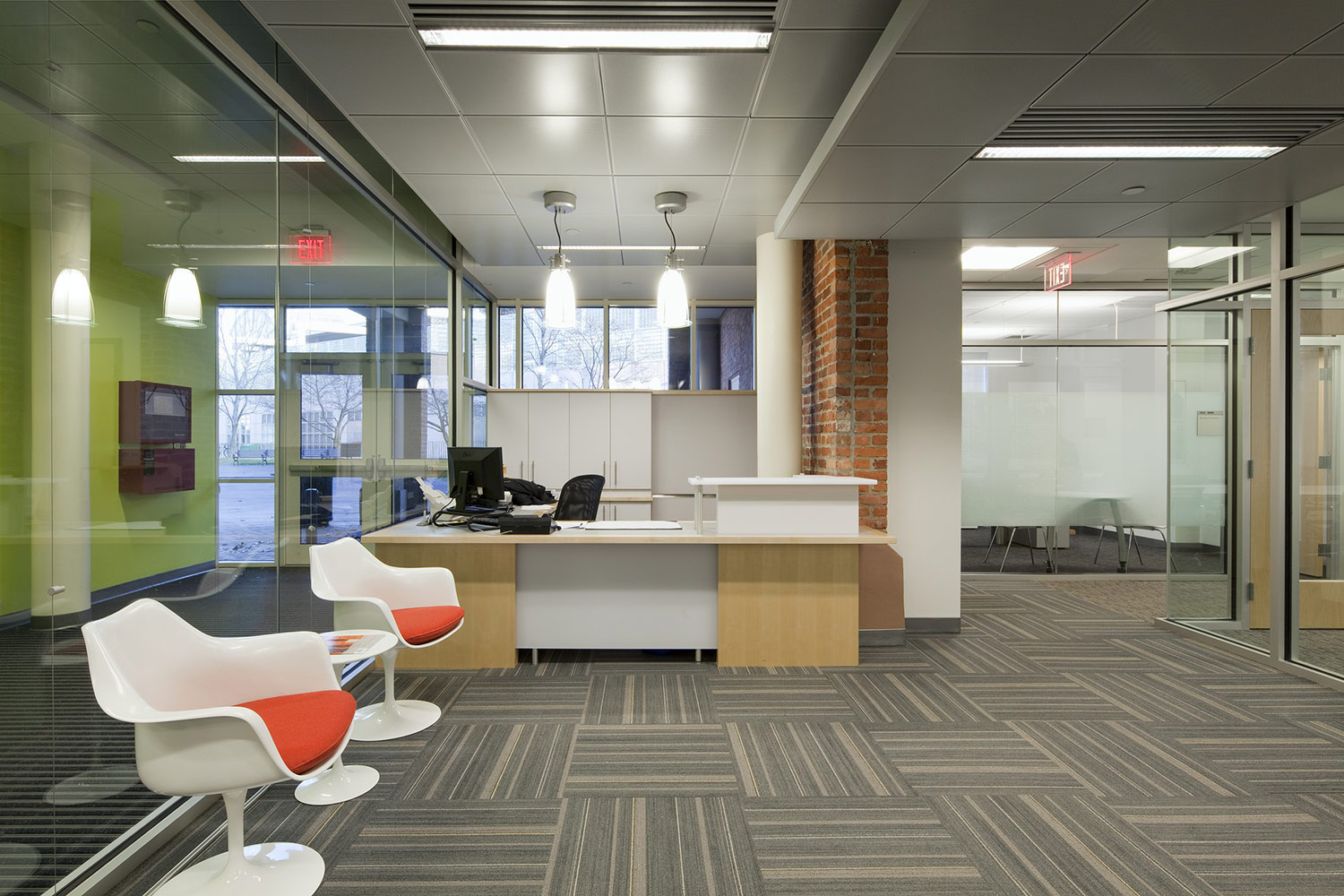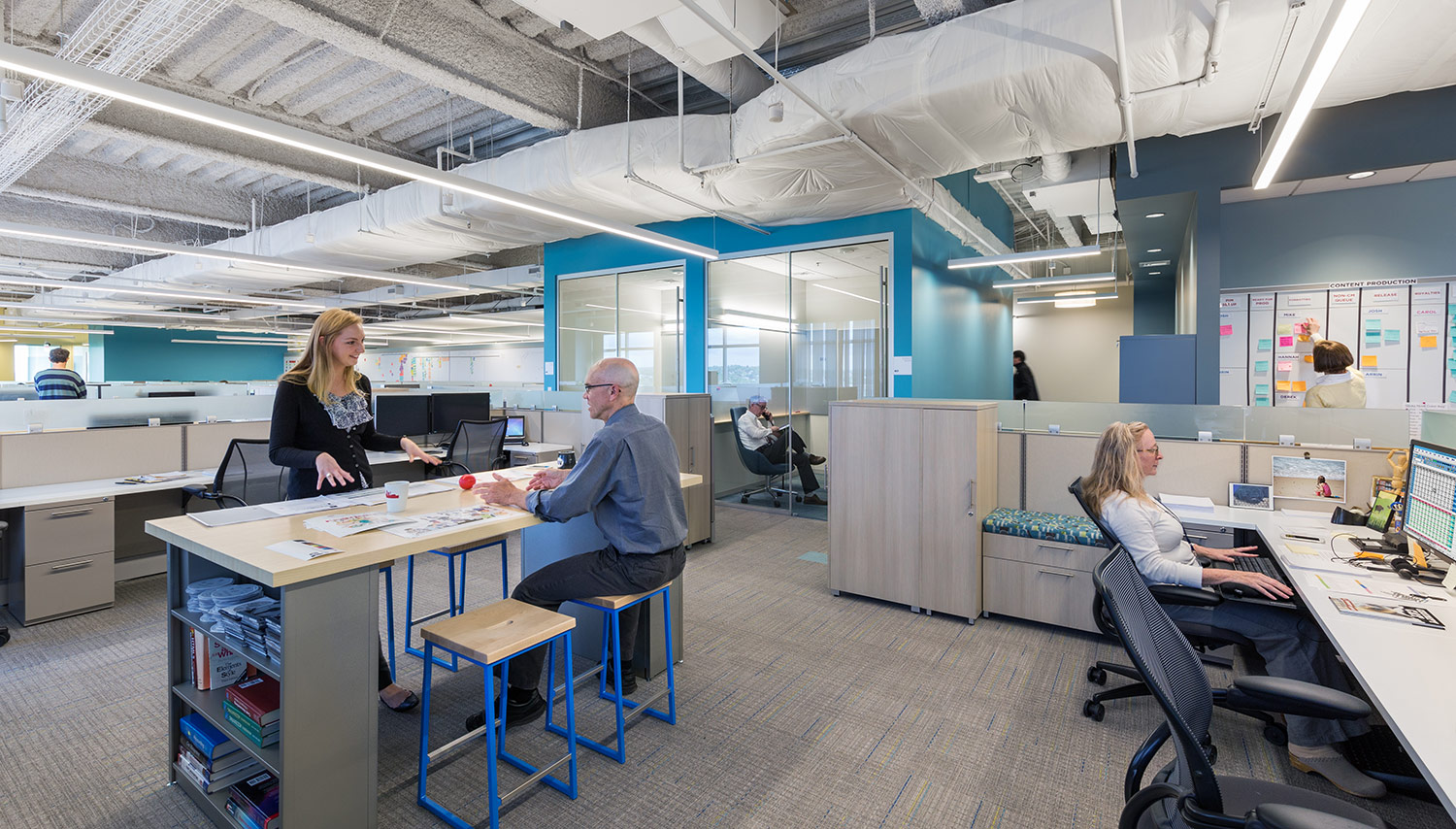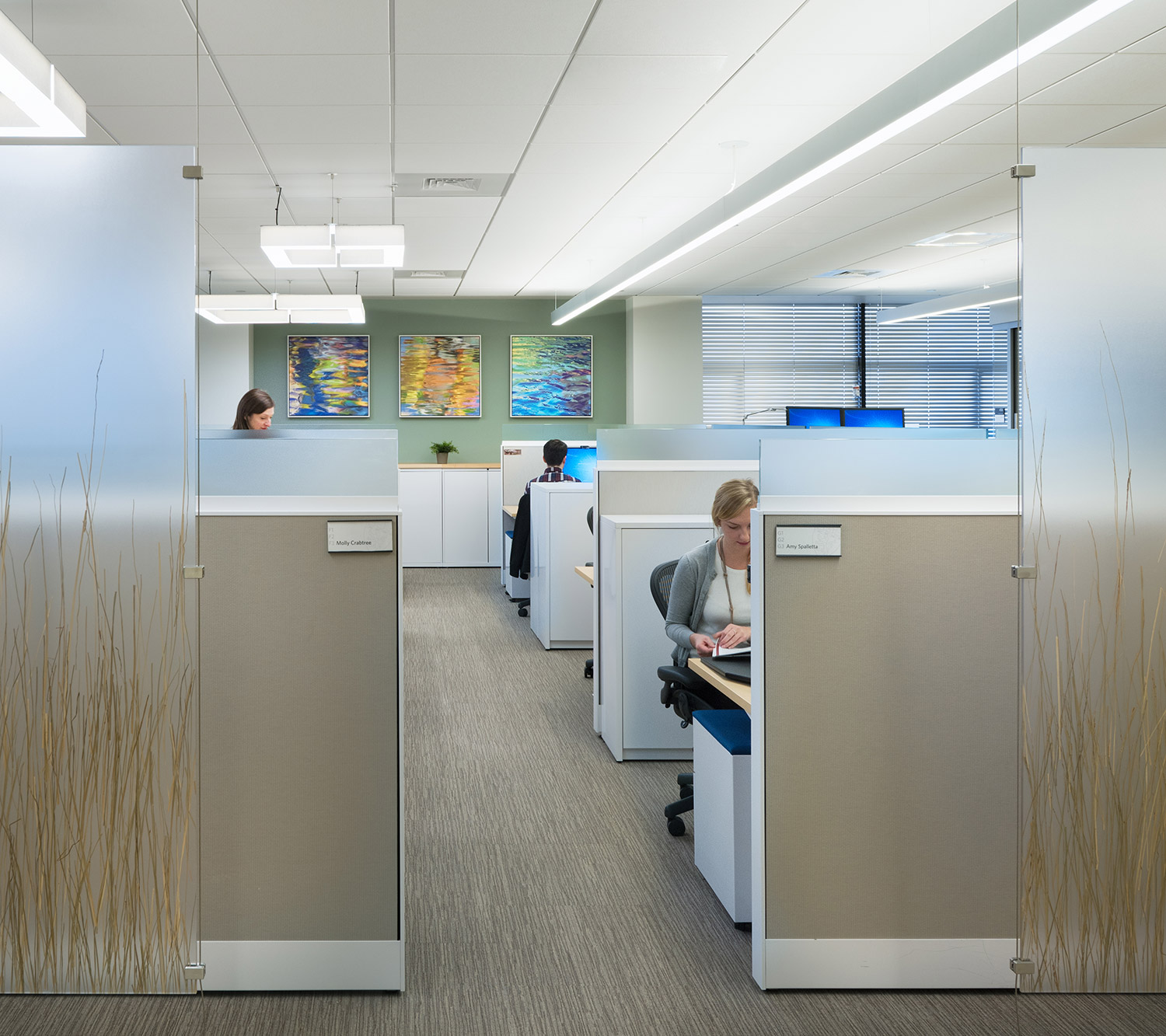Suffolk University
73 Tremont Street, 8th Floor Renovation
BOSTON, MA
Work Spaces for Adjunct Faculty
Suffolk University's new academic and administrative workplace at 73 Tremont Street brings together several departments that were previously located in different campus locations. It builds upon new campus workplace standards, enhancing faculty, staff and student interaction, and improving space use efficiency.
The project involved the full interior renovation and fit-out of the 8th Floor of the office building. Phase one encompassed 12,000 sf and created shared work spaces for the Math, Computer Science and English Departments. Phase Two created a 6,000 sf suite for the Dean of Arts & Sciences. Both phases were designed and implemented on fast-track schedules.
Accommodating all staff in the new location required shifting some faculty and staff into new work environments. Our programming strategy explored options accommodating all staff while 'right sizing' work spaces, and providing collaborative space vs. private offices and access to natural light vs. visual privacy. The preferred solution provides perimeter offices for tenured faculty and open work spaces in the building core for adjunct faculty. Shared meeting areas support cross-disciplinary collaboration and faculty–student interaction. We were able to reuse some of the Department's existing furniture, including office furniture in the private offices and book cases and conference room tables in the shared conference rooms.
Conference Room
Our design helped 'right size' work spaces and balanced access to natural light and privacy.
Work Spaces for Work-Study Staff
Conference Room
Collaborative meeting area









