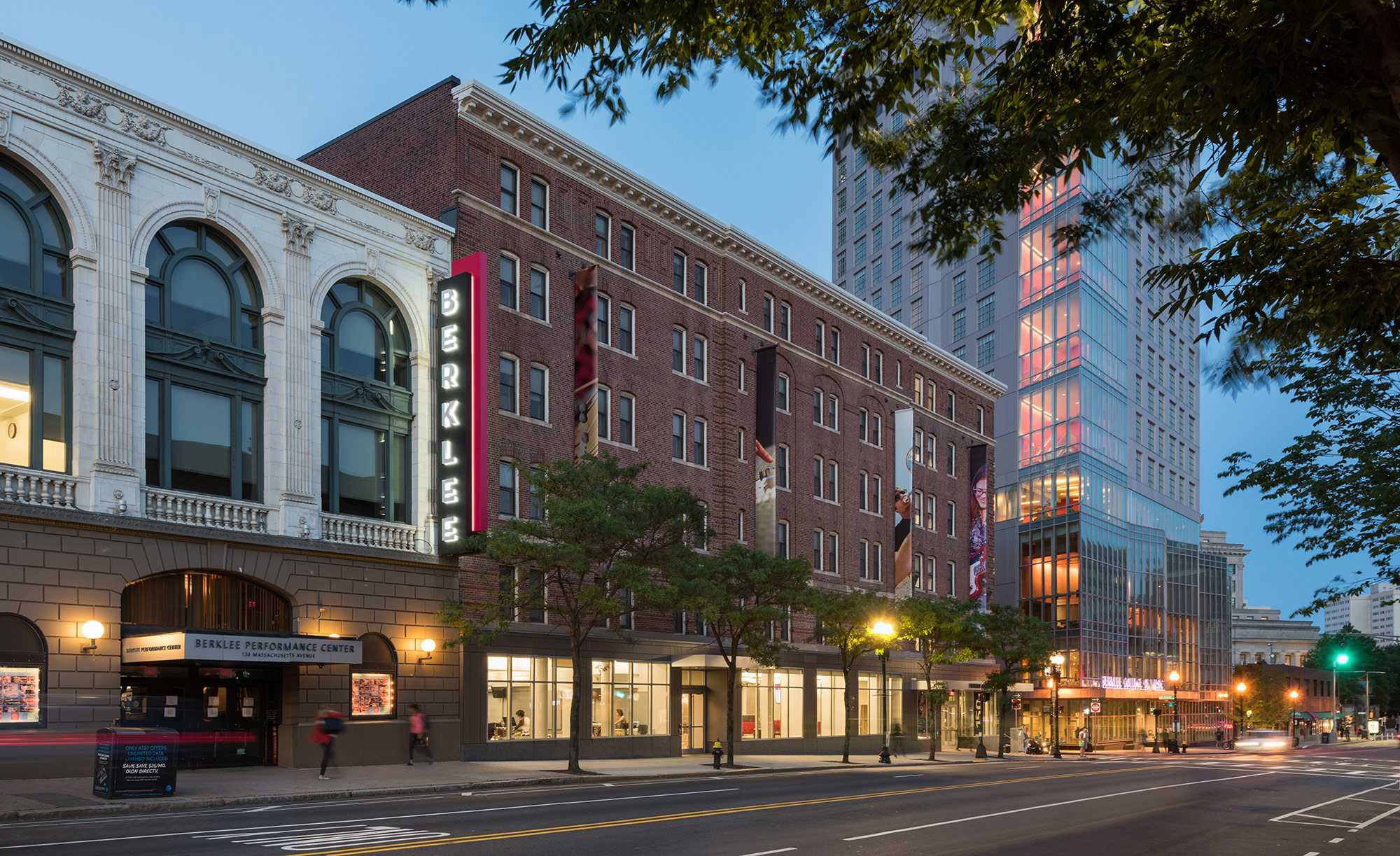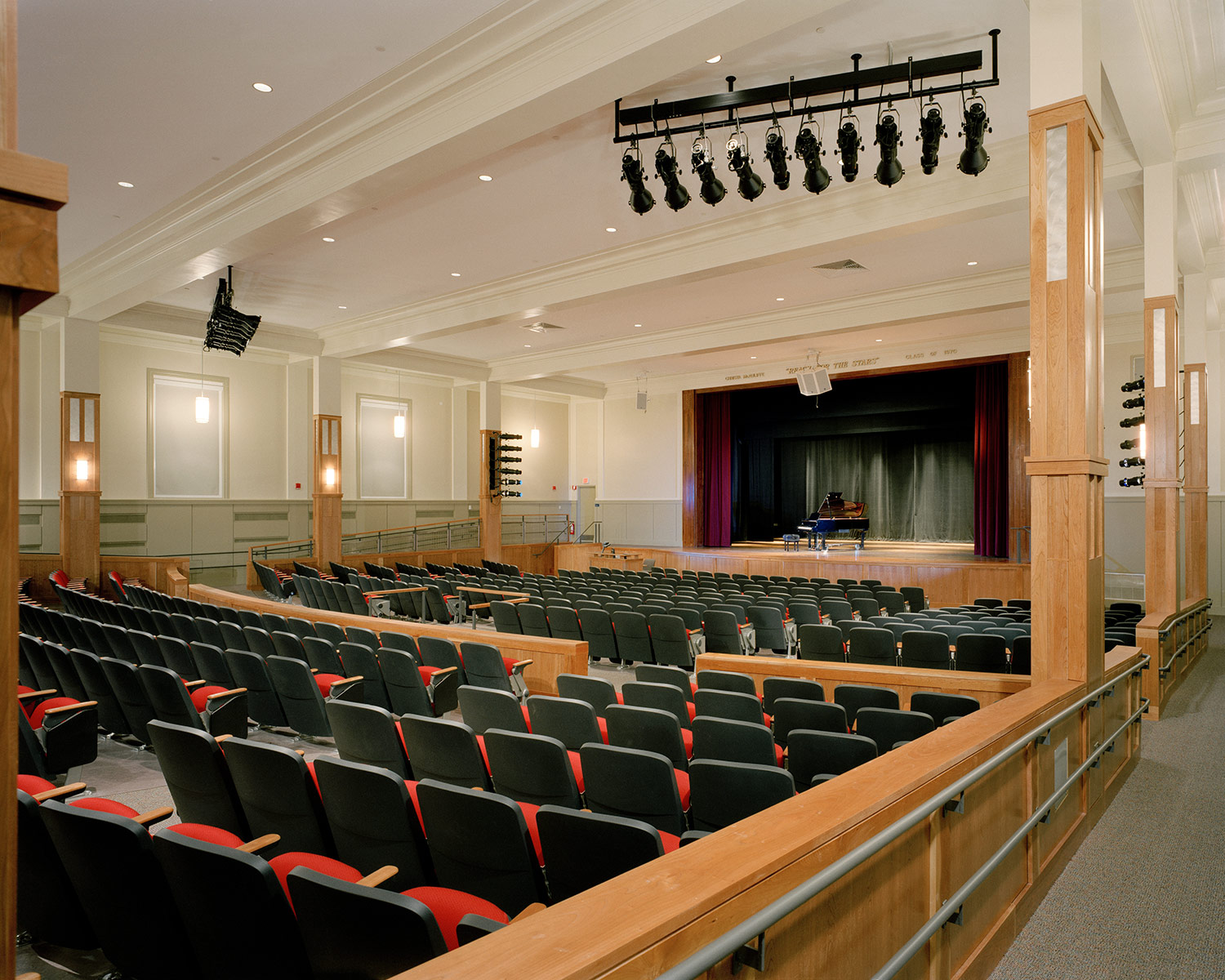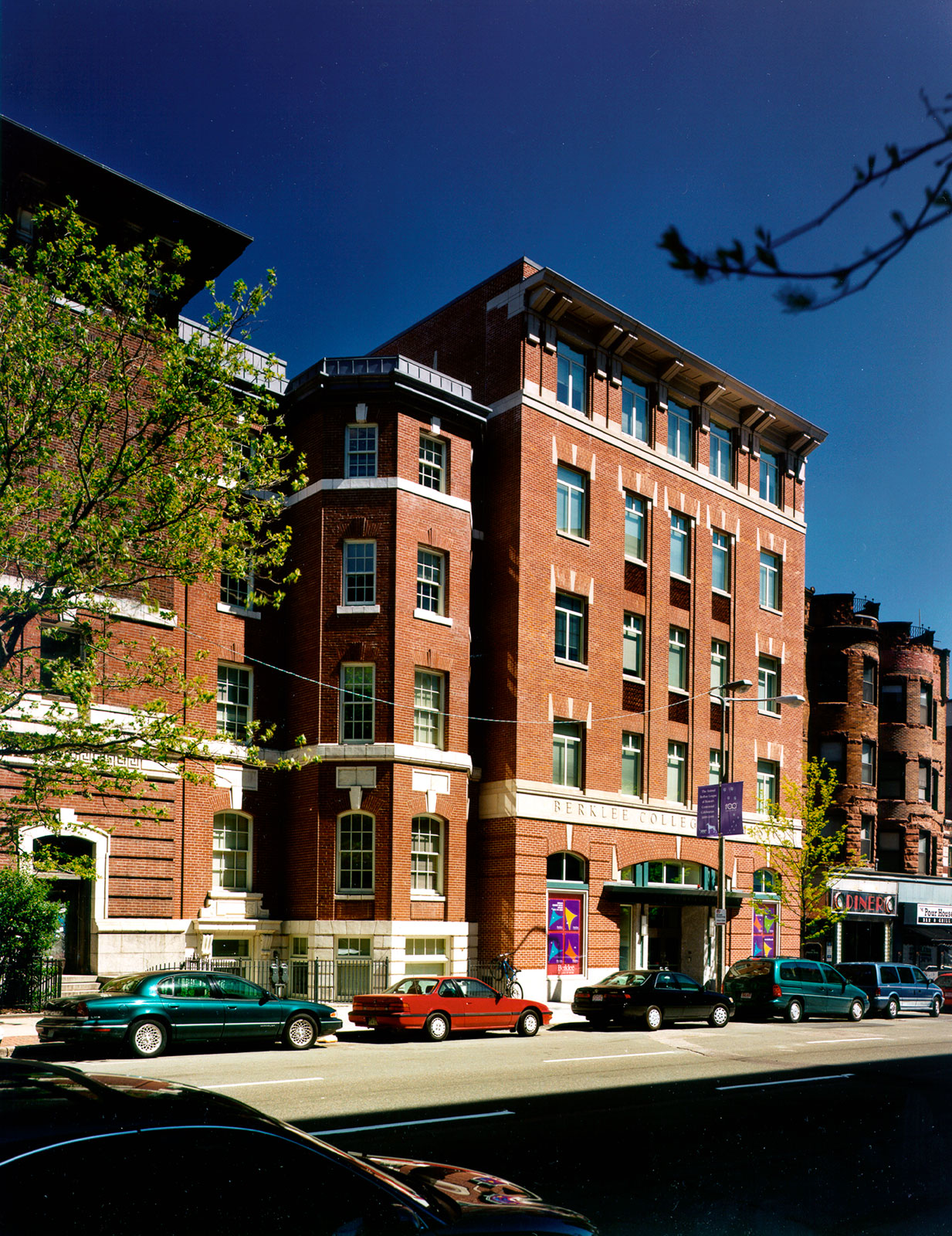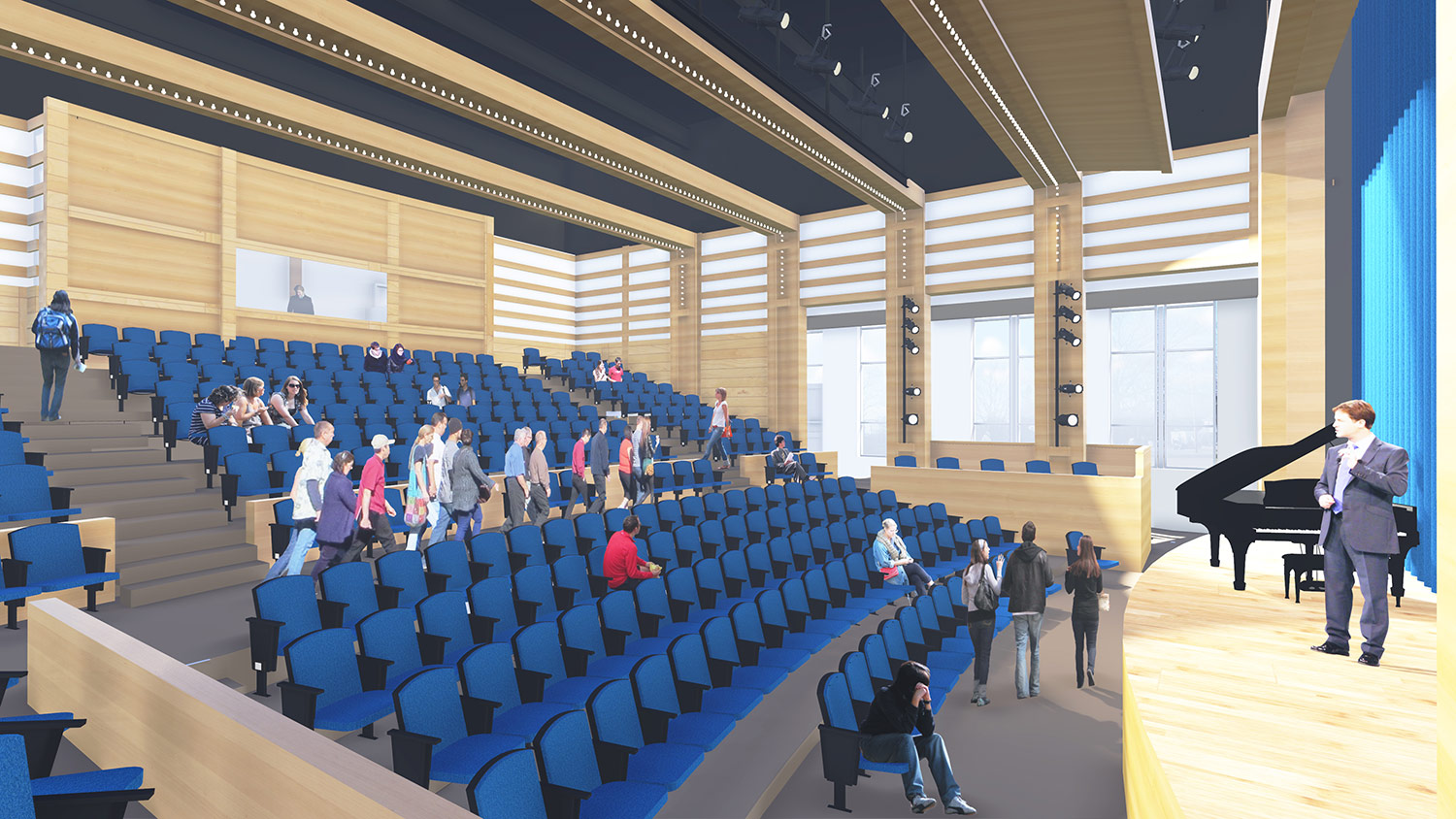Worcester State University
Shaughnessy Administration Building RenovatioN
WORCESTER, MA
A new entrance reorients the Shaughnessy Administration Building to the campus core
MDS transformed the historic 1931 campus building to centralize administration and student services at Worcester State. The 63,000 sf renovation reoriented the entrance and main lobby to the center of campus and included comprehensive upgrades to the building’s mechanical systems and accessibility improvements.
The auditorium was transformed into a 162-seat proscenium theater and high-tech instruction space. Renovations include new seating, lighting, rigging, set workshop, dressing rooms, catwalks, acoustic treatments and control room. We improved accessibility by re-sloping the floor and making the stage handicapped accessible. Backstage improvements provide elevator access to scene shop, costume shop and dressing rooms in the basement. MDS was able to save and reuse most of the original theater seats, and restore the historic main facade to its original luster.
Auditorium
Auditorium
New Entry
Student Services Offices
The project was recognized with an Innovation Award from DCAMM (Massachusetts Department of Capital Asset Management and Maintenance) for our use of BIM (Building Information Modeling). The success of the renovation was in efficiently routing new mechanical systems while maintaining the building’s historic character and effectively communicate with client users and regulatory agencies.
Also awarded LEED Gold certification, the project's sustainable design strategies includes conversion of a paved parking lot to a green plaza; replacement of the mechanical system with high-efficiency heating and cooling plant; use of low-VOC materials; replacement of windows for enhanced daylighting, fresh air and views; and programmable lighting controls.
BIM Model










