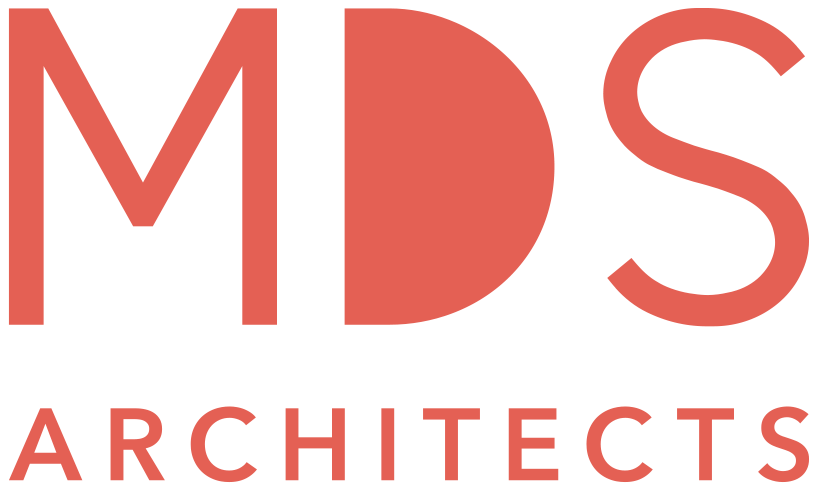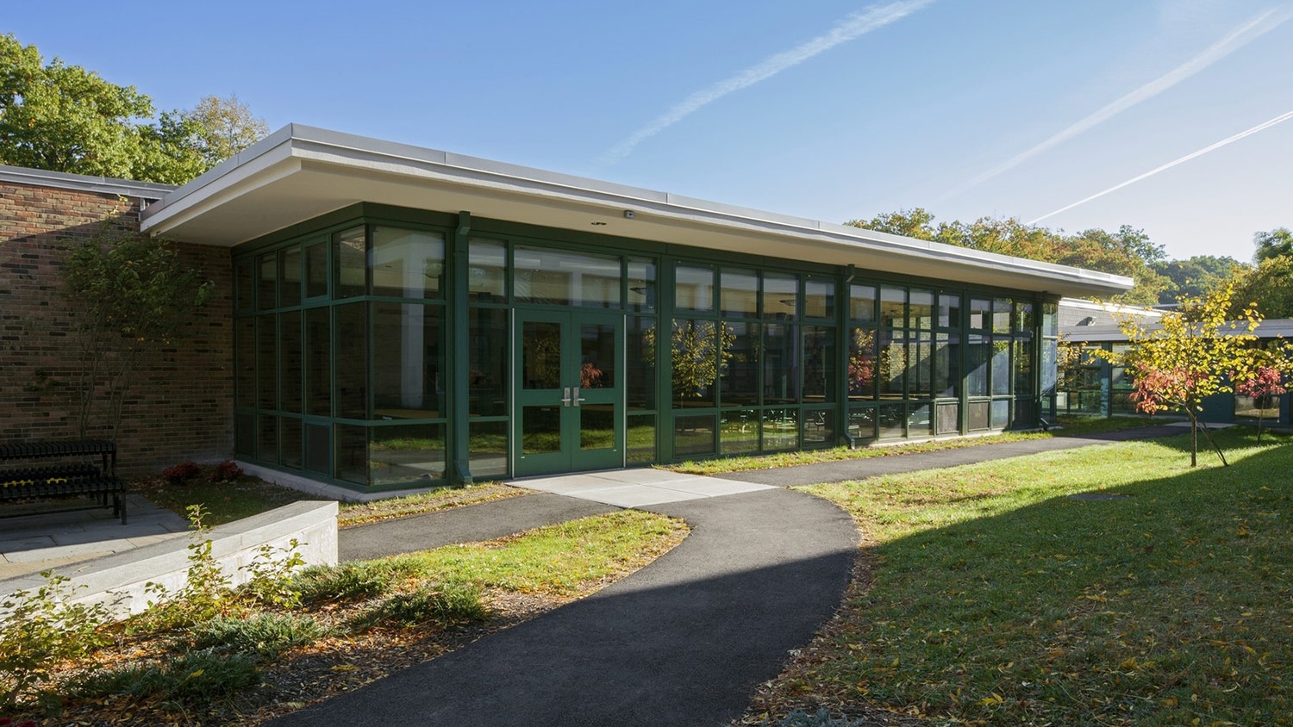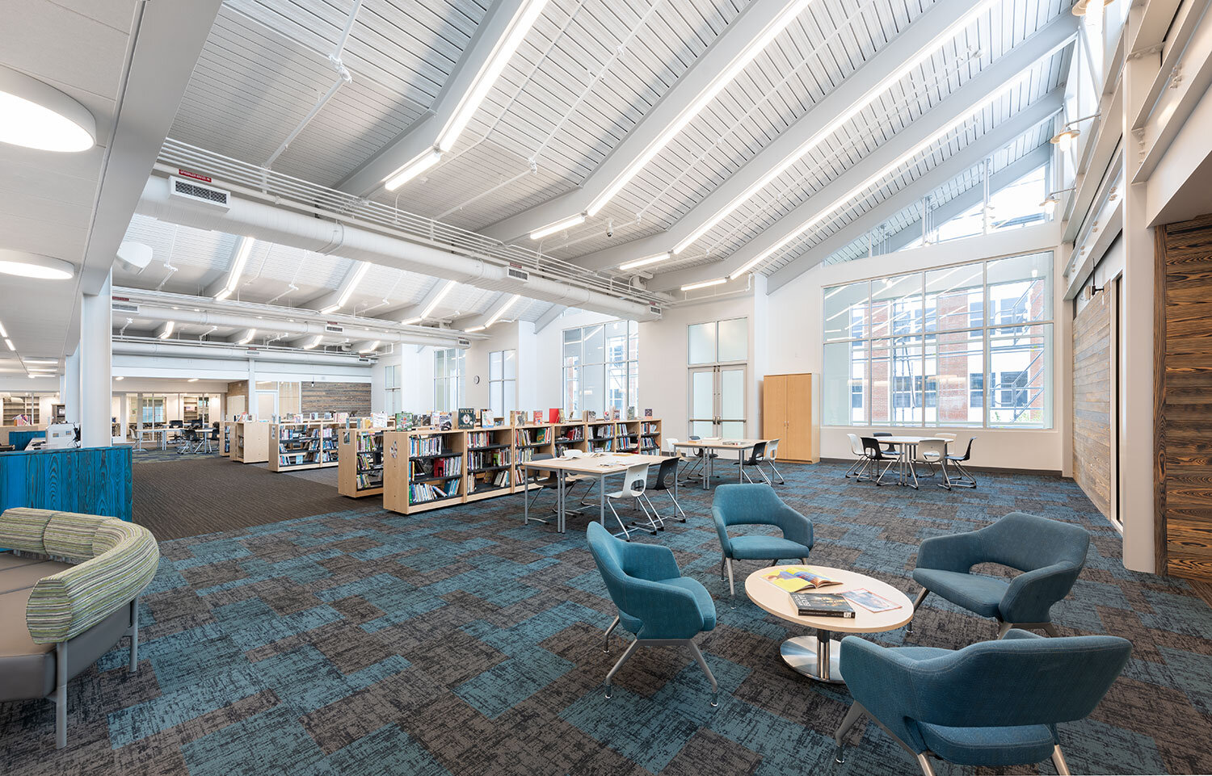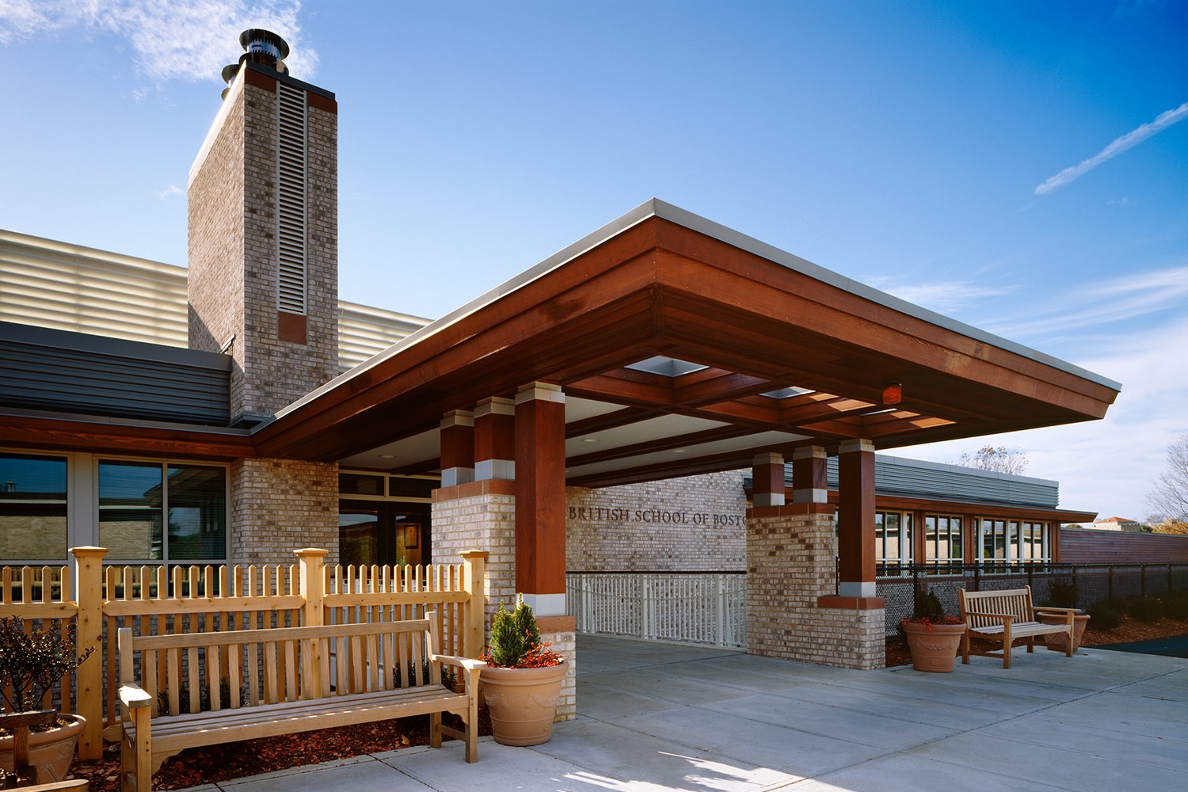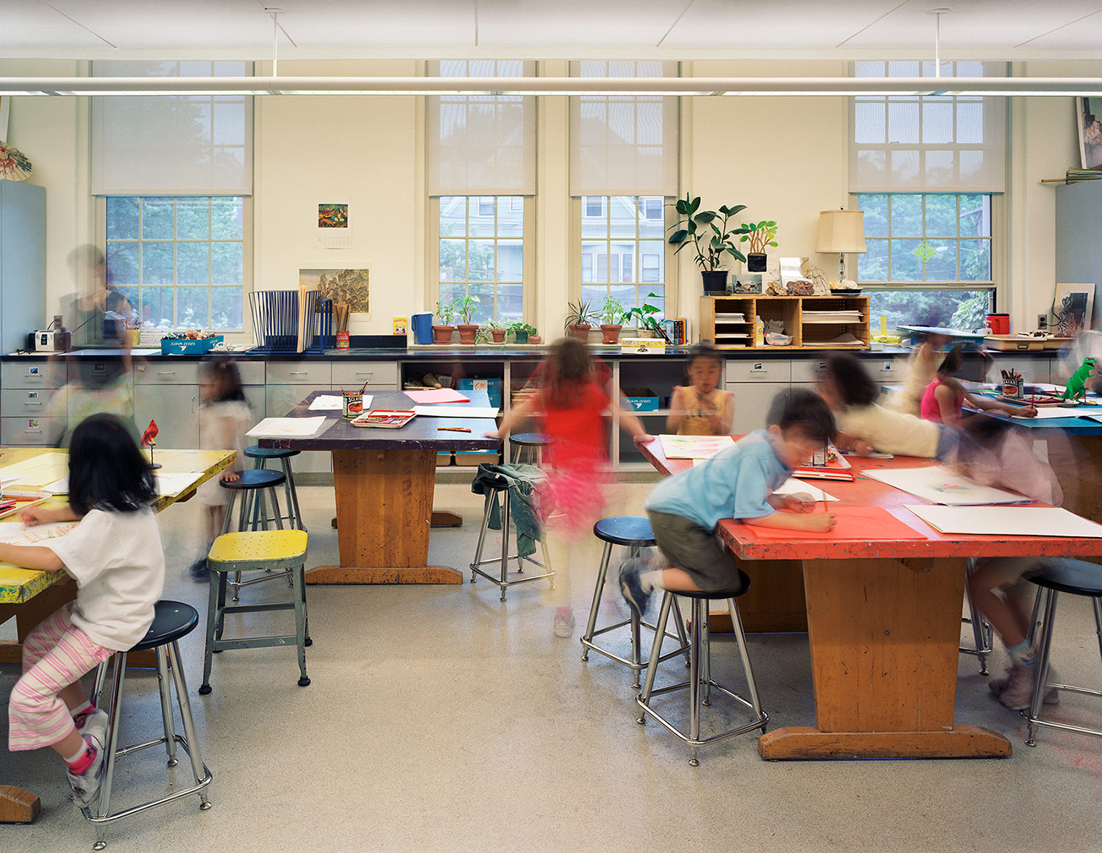Town of Brookline
Heath School Renovation and Expansion
BROOKLINE, MA
Entrance
MDS designed renovations and additions to Heath School serving 560 students in grades K–8. The project included the renovation of five classrooms, one lab-classroom, design of a new gymnasium/multipurpose room, and cafeteria and library expansion. With the new construction, the school is now 81,400 sq. ft.
ADA deficiencies were addressed throughout the school and site, including plumbing fixtures, casework, and handrails. Accessible paths were added from the street level to the school to mitigate the sloping of the site, as well as a site ramp and site stairs. The auditorium received a comprehensive upgrade, involving a re-sloping of the floor, installation of a chair lift to the stage and addition of a complete Assisted Listening System for the hearing-impaired. The project was implemented with the Chapter 149 delivery method.
The new facilities were seamlessly integrated into the existing school.
Science Laboratory
Library addition
Multipurpose Room
Classroom
Cafeteria
