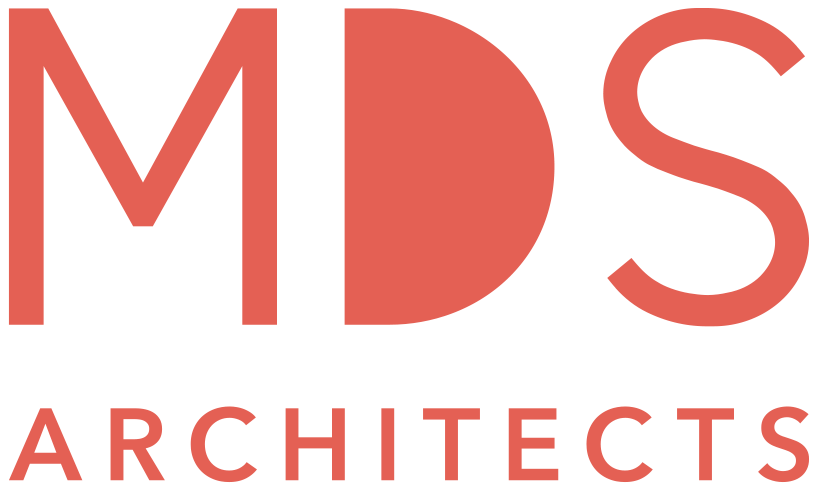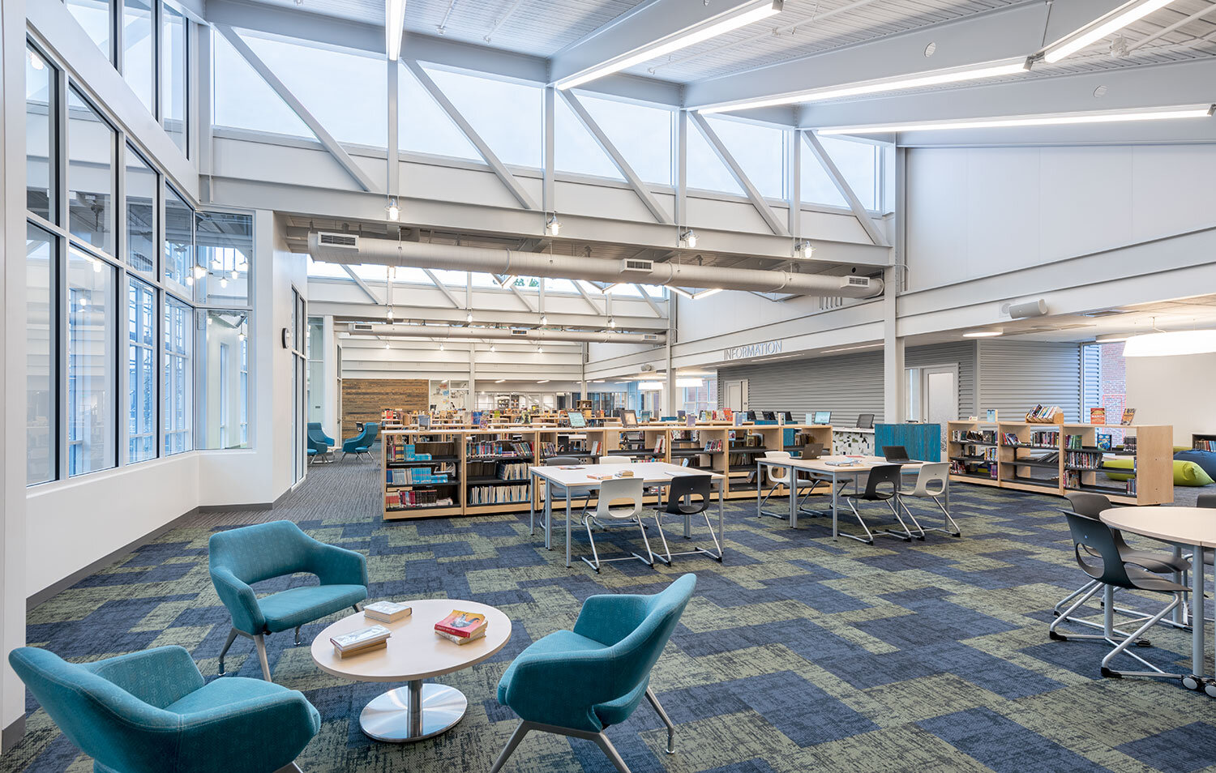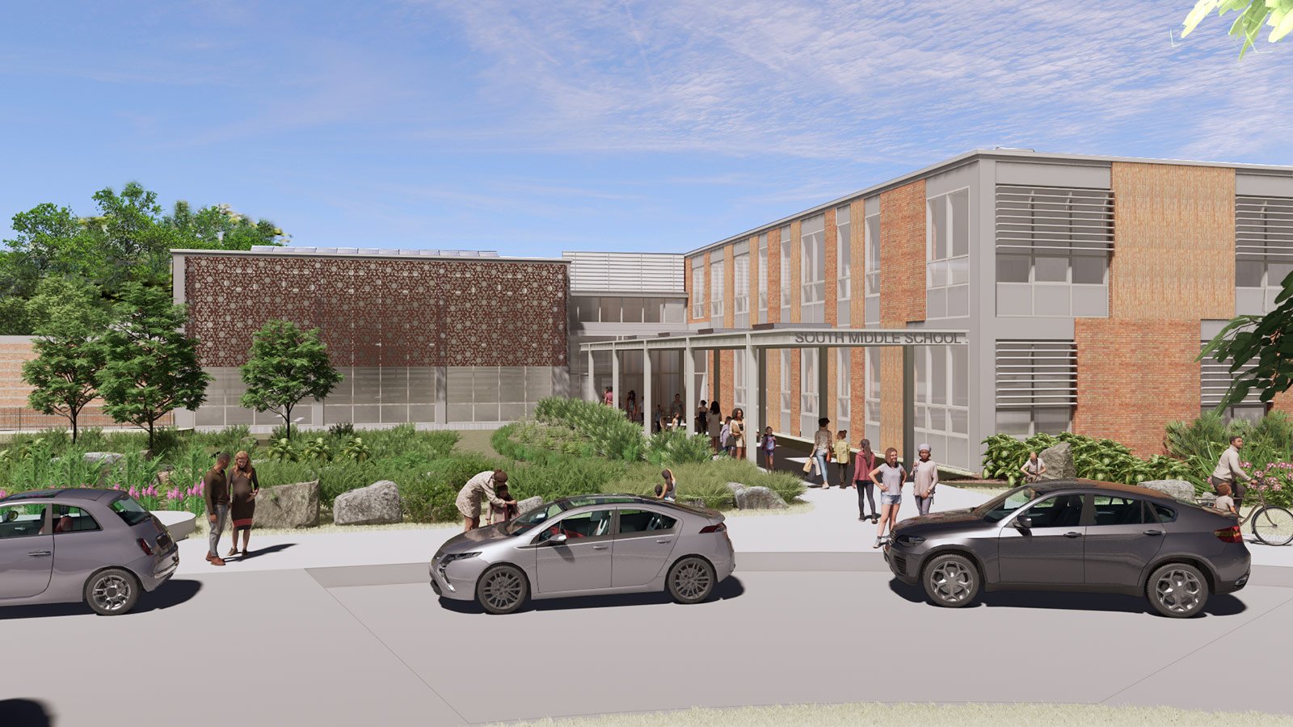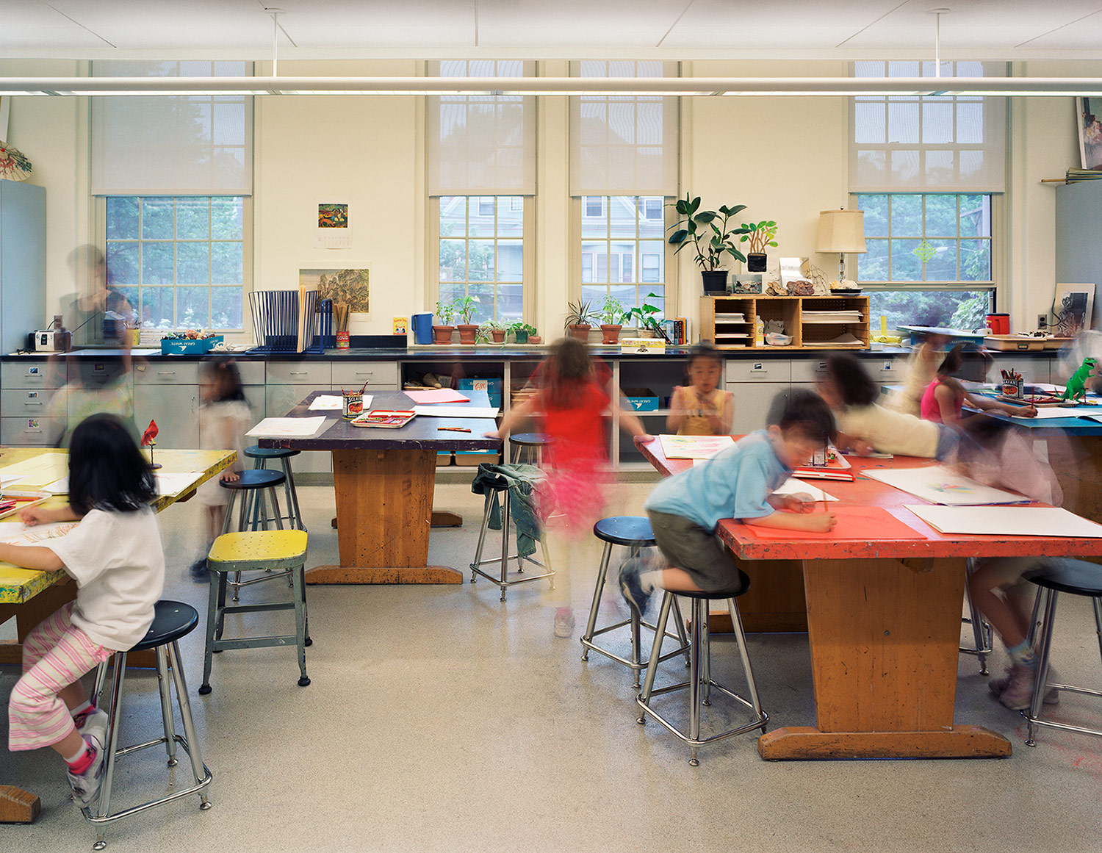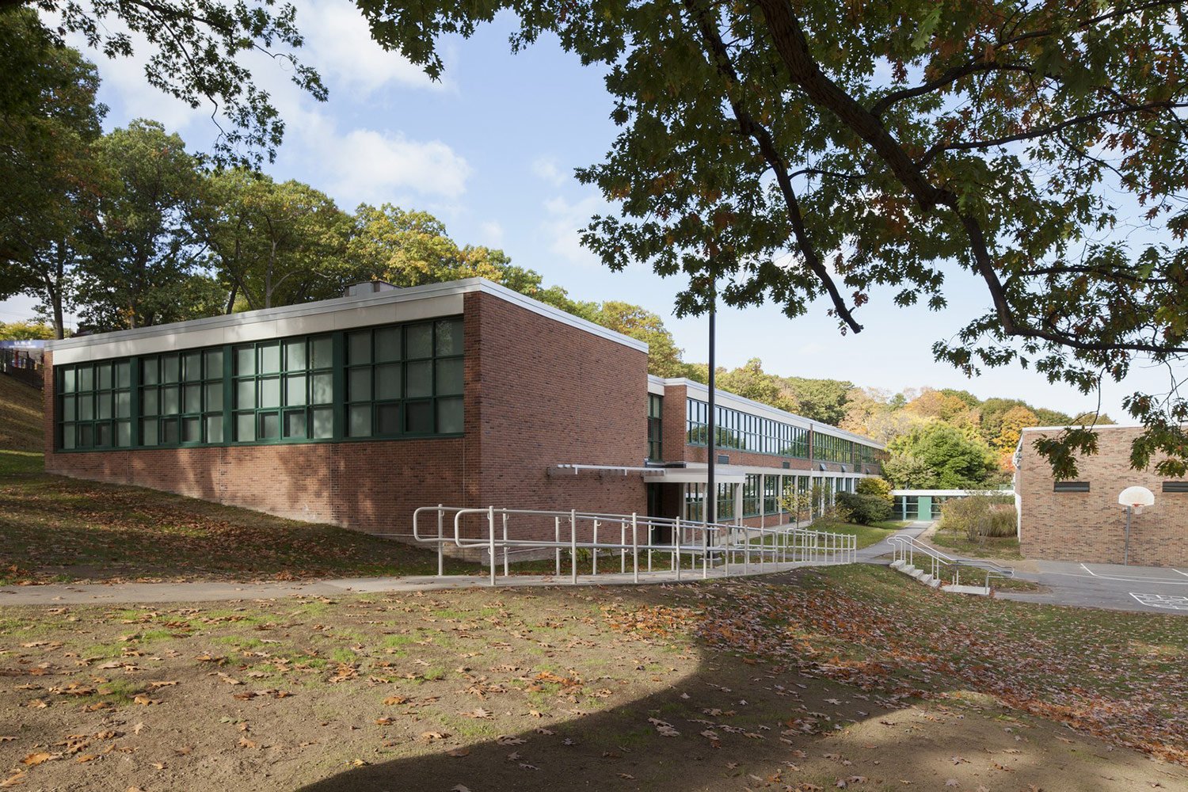Town of Brookline
Pierce School
BROOKLINE, MA
Harvard Street Entrance
Brookline’s Pierce School is a PreK-8 school for 725 students. Located on a dense urban site, surrounded by the central Town institutions and commercial buildings, the campus incorporates buildings from 1855, 1904 and 1974. The feasibility study included a comprehensive assessment of the existing school buildings and their capacity, and evaluated multiple renovation and new construction options. The preferred scheme is a new 3-story building connected to the historic 1855/1904 building, totaling 172,300 GSF plus a 75,300 GSF underground parking garage.
1855/1910 Building at left and Harvard Street Entrance at right
School Street
Designed to be accessible, inviting and safe, the new school features a compact building footprint that frames new courtyards and play areas. The site design also provides new through site connections.
Massing and materials are informed by the neighborhood context. “Building blocks” are composed to evoke a sense of whimsy and maintain an appropriate scale for children. Entrances and ground floor areas are welcoming and transparent, complementing the window strategy that balances needs for daylight, views, shading, and insulation.
To meet the Town of Brookline’s goals for carbon neutrality by 2050, energy modeling, embodied carbon modeling, daylight and shadow studies, and outdoor thermal comfort modeling were integral to the design workflow and helped inform selection of the preferred option.
Schematic Design will be submitted in October 2022. Pending Town approval, the project is tracking a 2027 opening. MDS is architect of record, working with Sasaki, associate architect, landscape architect and sustainable design consultant.
Site Diagram, Sasaki
Art Courtyard + Outdoor Classroom
Harvard Street
Intersection of Harvard and School Streets
School Street Entrance
School Street at Library
