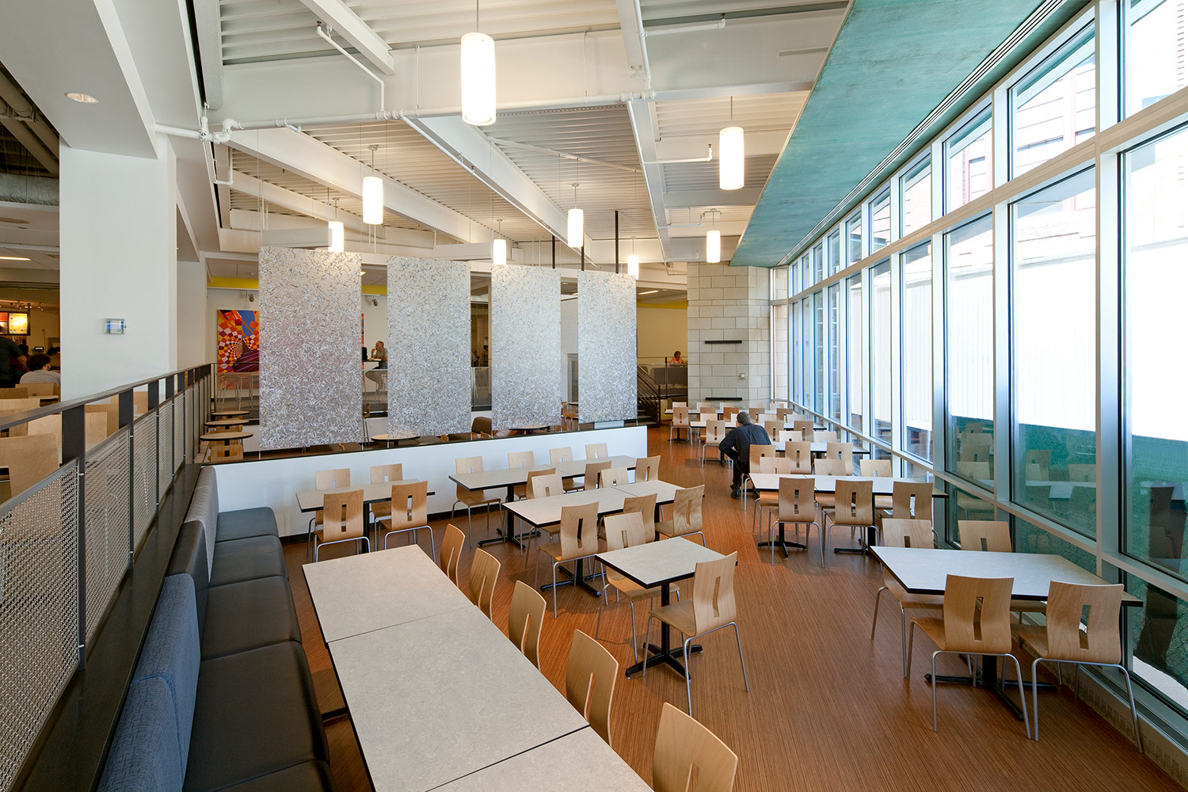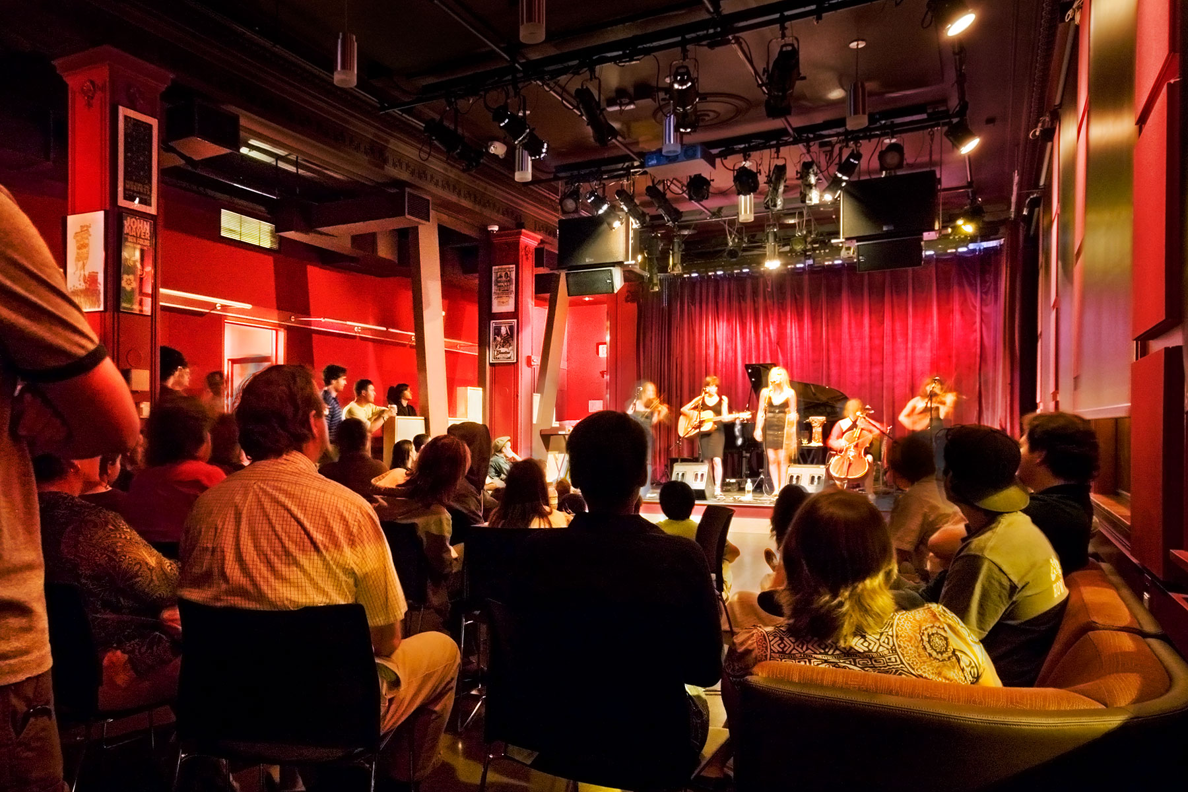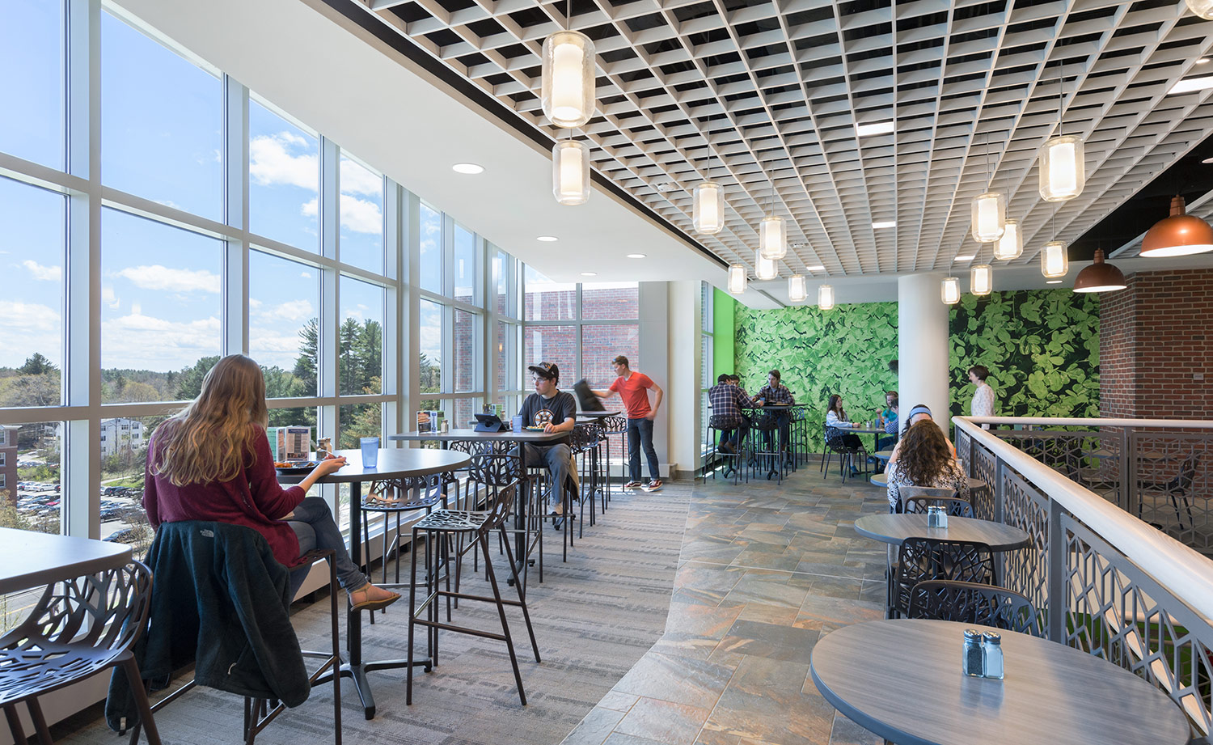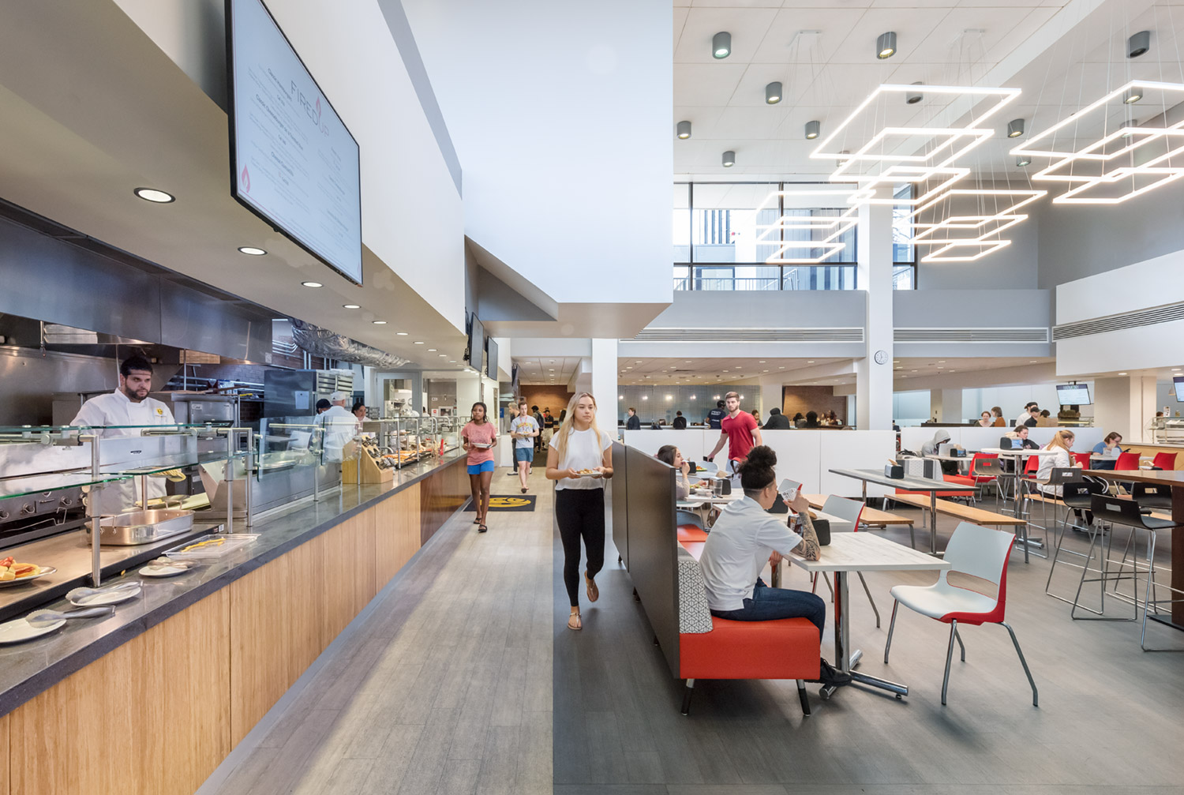Mount Holyoke College
Blanchard Campus Center Renovation and Expansion
SOUTH HADLEY, MA
Expanded Blanchard Campus Center
Centrally located on Mount Holyoke College’s campus, Blanchard Campus Center is an inviting focus for campus activities and organizations. Our design approach to this renovation and expansion opened the core of the historic 1901 building that originally served as the College’s gymnasium with a three-story, skylit atrium and expanded the campus center towards Lower Lake. Surrounded by lounges, a coffee bar, bookstore, game rooms, and an art gallery, the atrium unifies the complex and offers a high level of visibility to campus center activities.
The addition created a two-story Great Room that serves as a performance venue and dining facility for 330. With sweeping views to Lower Lake and residence halls beyond, the addition shapes a new campus green space that was conceptualized in the context of this project’s site development planning. Meeting spaces, offices and classrooms serve student organization activities Completed in 2003, the 45,000 sq. ft. project was the first LEED-Certified renovation and expansion in the Commonwealth.
Main Entrance
Great Room
Designed for flexibility, the great room transforms into a performance venue for campus gatherings, dances and special events.
Great Room transformed for a concert
The historic hall that originally served as the college's gymnasium was re-imagined as a three-story atrium with new skylights that bring in natural light.
Conditions prior to our renovation and expansion
Skylit atrium within the original 1901 building
Information Desk
New seating areas on the upper level of the addition
Our renovation and expansion of Blanchard Campus Center was the first LEED-Certified renovation in the Commonwealth of Massachusetts.
New Dining Terrace












