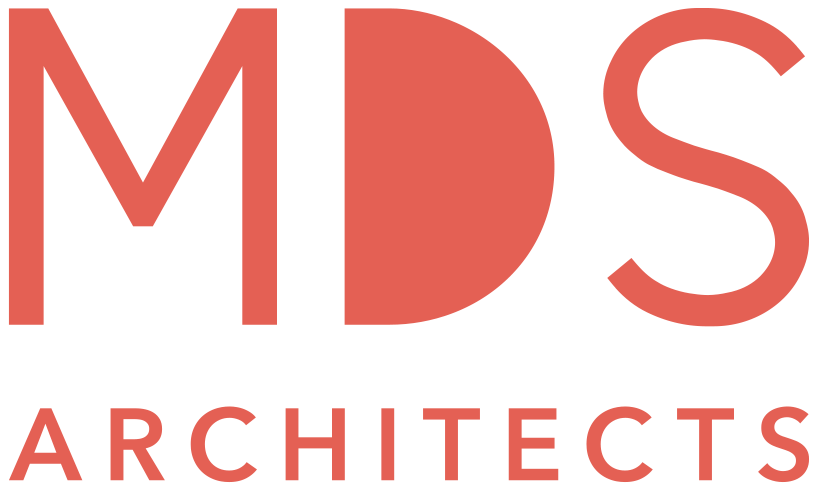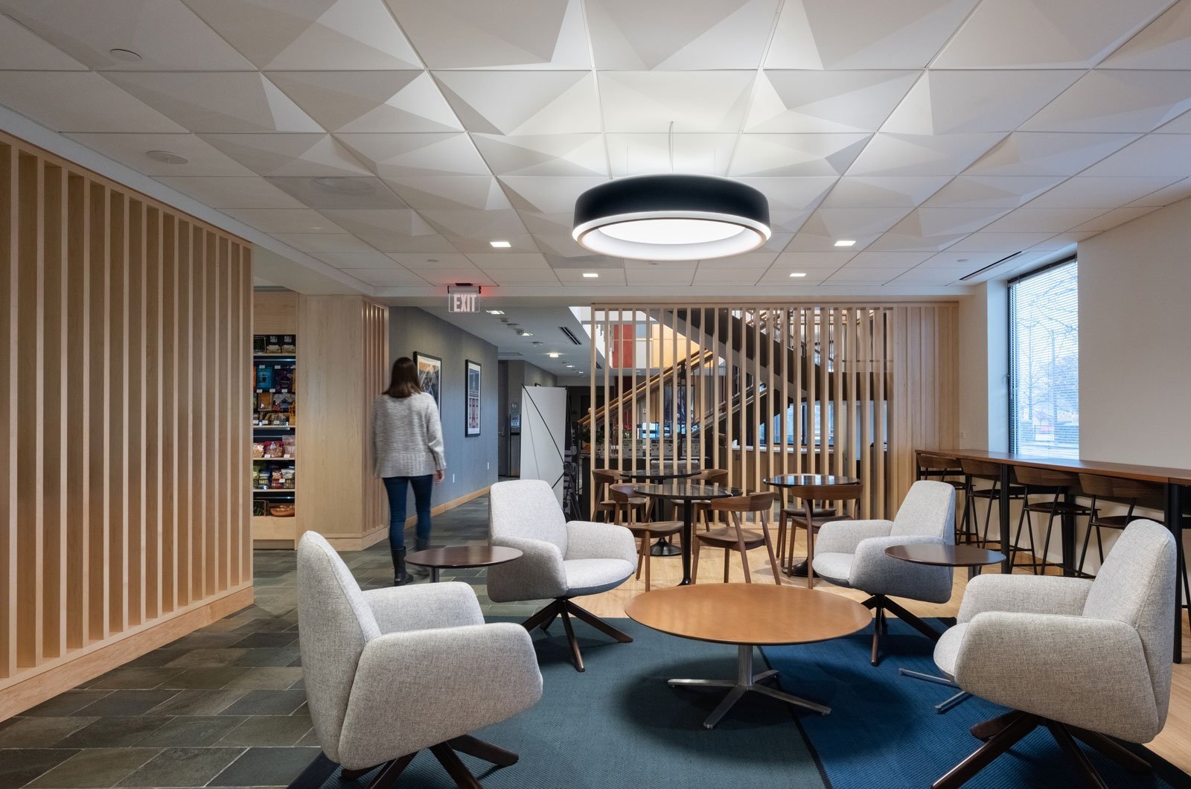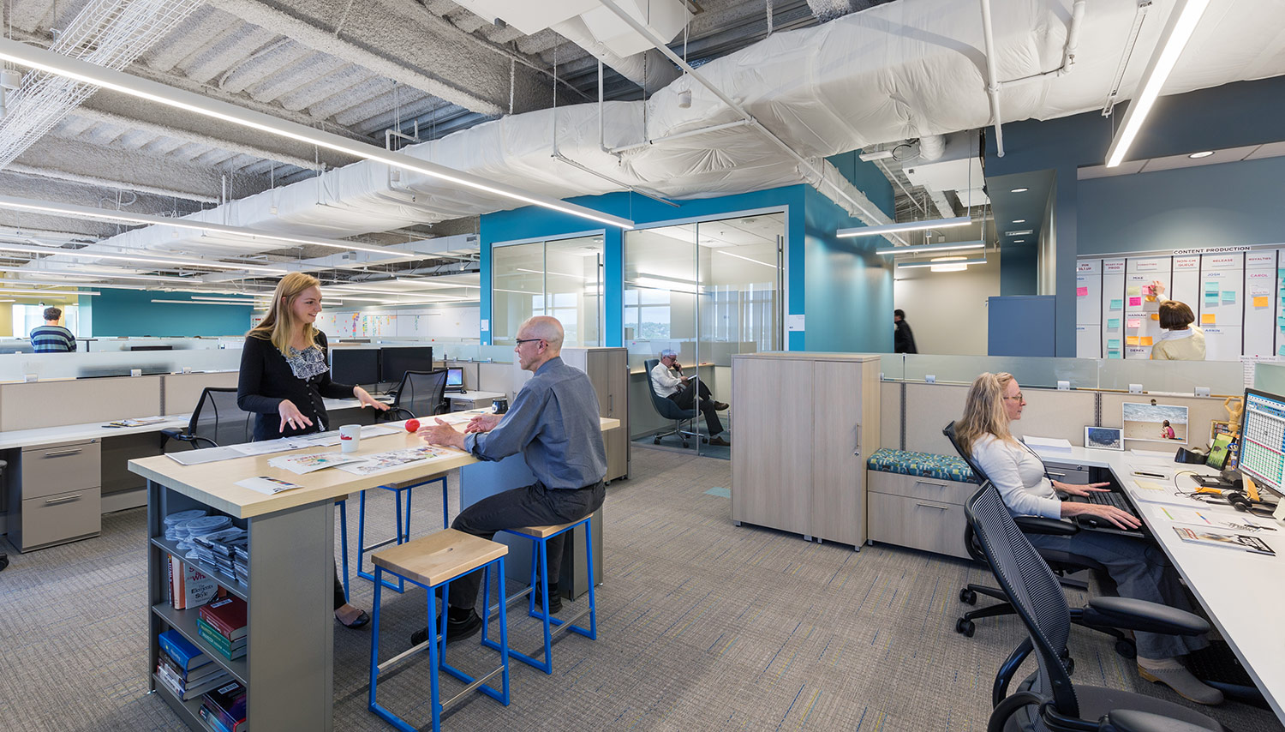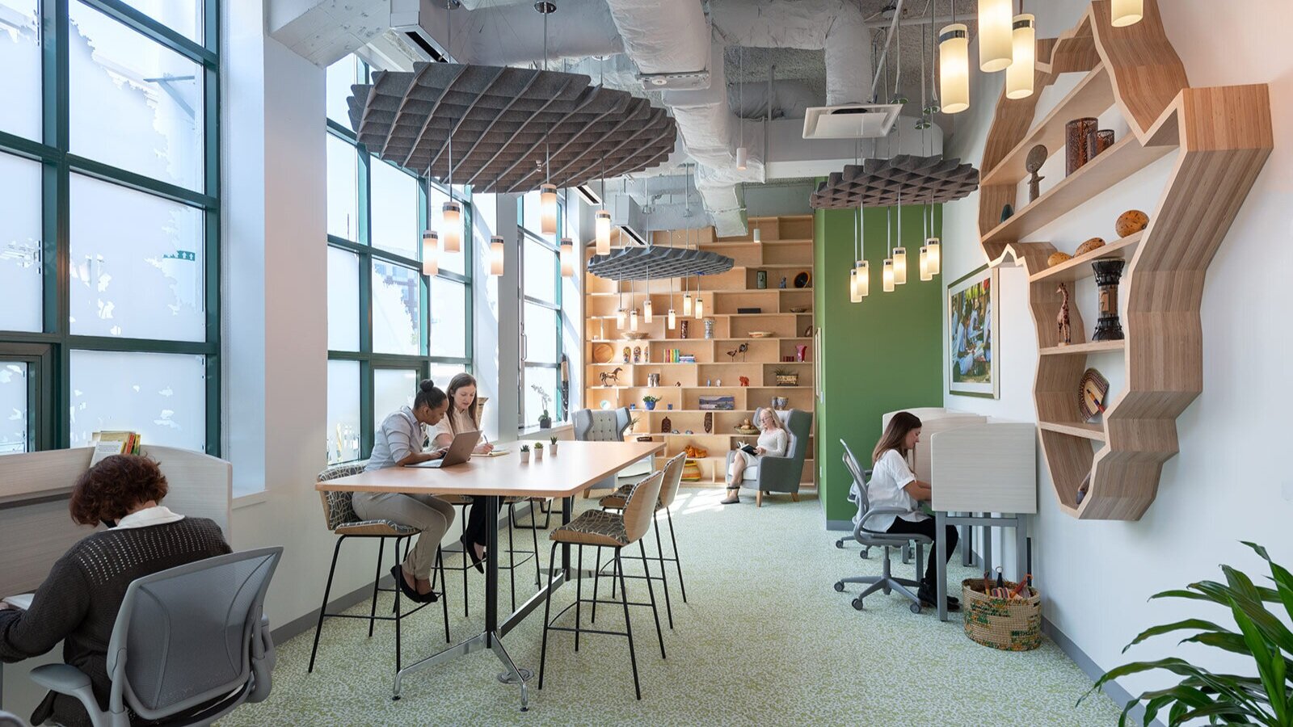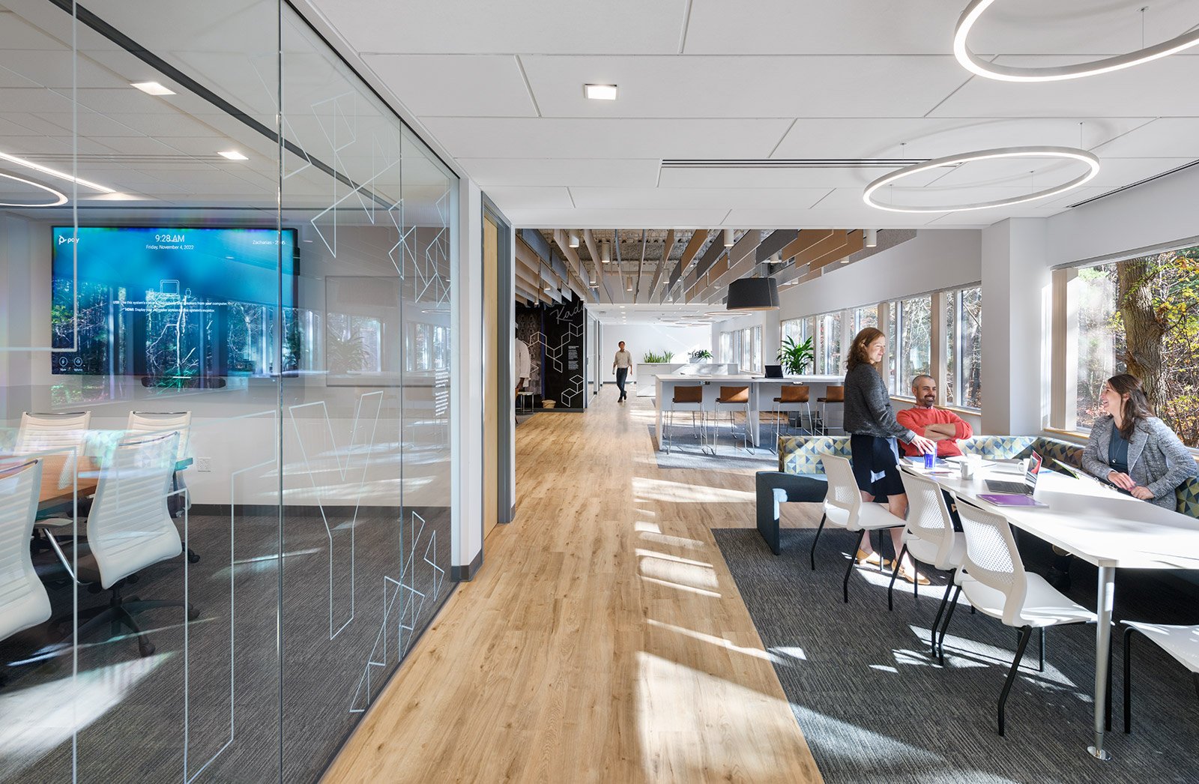BOSTON-BASED BUSINESS SCHOOL
Collaborative Workplace
Allston, MAWork Lounge provides a place for group interactions and individual work
MDS worked with a longtime client to reimagine a workspace whose use and occupants’ needs had changed greatly as a result of the pandemic, as well as provide an interior renovation the former school building to freshen the space.
The MDS design team worked with the school to plan for the relocation of the school’s IT and Online Education departments into the building. Set-up as a traditional open office floor plan with workstations across the second and third floors, MDS designed a Work Lounge on the second floor. The purpose of this space is to create a central hub for teams to be able to gather for group events or to provide an informal work area with a variety of seating options. A kitchenette completes the Work Lounge.
The floorplan allows for a variety of working spaces.
Kitchenette
Large windows provide ample daylight.
Building occupants reserve workstations on an as-needed basis, with each station equipped with dual adjustable height monitors. Additionally, a custom partition raises and lowers with the desk to provide acoustic comfort as well as some privacy. Working closely within the school’s rigid Green Building standards, each workstation has individualized lighting and shade controls.
Conference rooms were renovated to incorporate technology to support virtual meetings. Additionally, MDS designed multiple “enclave” spaces that can be used as individual focus rooms, private rooms to take virtual meetings or conduct small in-person meetings.
Wide corridors allow for more seating options.
Conference rooms throughout the space support virtual meetings.
As the building was a former school which featured wide corridors, furniture has been added throughout to create informal seating and gathering spaces. One of the departments utilizing the new space relocated from a nearby building which had been recently renovated, as a result much of the furniture was repurposed into this space. New flooring was installed throughout, and a large variety of plants support indoor air quality.
“Enclave” spaces provide privacy for an individual meetings or focus-time, while open collaboration spaces allow for informal meetings.
